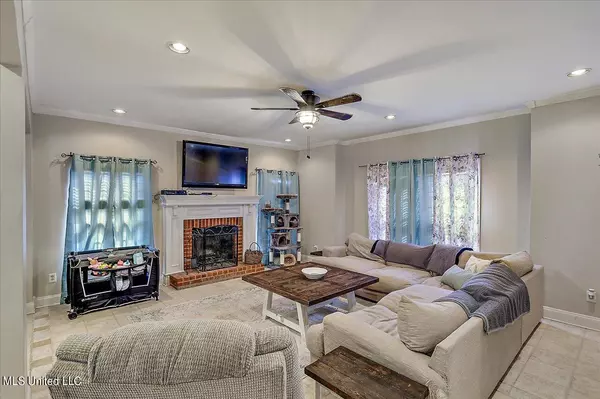$249,900
$249,900
For more information regarding the value of a property, please contact us for a free consultation.
128 Brenhaven Boulevard Brandon, MS 39047
3 Beds
3 Baths
1,796 SqFt
Key Details
Sold Price $249,900
Property Type Single Family Home
Sub Type Single Family Residence
Listing Status Sold
Purchase Type For Sale
Square Footage 1,796 sqft
Price per Sqft $139
Subdivision Brenhaven
MLS Listing ID 4018218
Sold Date 06/27/22
Style Traditional
Bedrooms 3
Full Baths 2
Half Baths 1
Originating Board MLS United
Year Built 1986
Annual Tax Amount $1,774
Lot Size 0.500 Acres
Acres 0.5
Property Description
Welcome home to 128 Brenhaven Blvd, where renovations and character meet! This kitchen is an entertainer's dream! With a stainless steel vent hood, brick accent wall and bar, freshly painted cabinets, double oven, pot filler, and walk in pantry! Don't miss the eat in kitchen that could be utilized as a mudroom, the central dining area, open family room, and office space with beadboard ceiling accent. Venture into the backyard to find a full sized patio and deck area that is a DREAM, in addition to the detached garage and large enclosed shop! Back inside, follow the uniquely illuminated staircase upstairs to find hard wood floors throughout the second floor, three bedrooms, and the laundry room conveniently located upstairs for a stress free laundry day. The spacious master features a sitting area with his and her closets, double vanity, and a soaking tub with separate shower. Friends, the washer, dryer, and refrigerator remain with this property!! This beautiful home is very conveniently located within walking distance to tons of reservoir amenities, and only minutes from lots of shopping and entertainment of Dogwood mall! Call your favorite REALTOR to see it QUICK!
Location
State MS
County Rankin
Direction From MS-468 W, turn right onto Flowood Dr. Turn left onto Old Fannin Rd. Turn right onto Spillway Rd. Turn left onto Pelahatchie Shore Dr. Turn left onto Brenhaven Place. Turn left onto Brenhaven blvd. The destination is on your left.
Interior
Interior Features Bar, Breakfast Bar, Crown Molding, Double Vanity, Eat-in Kitchen, Entrance Foyer, Granite Counters, His and Hers Closets, Kitchen Island, Pantry, Storage
Heating Central
Cooling Central Air
Fireplaces Type Living Room
Fireplace Yes
Appliance Dishwasher, Double Oven, Instant Hot Water, Refrigerator, Washer/Dryer
Exterior
Exterior Feature Lighting, Private Entrance
Parking Features Deck, Detached, Garage Faces Side, Storage
Garage Spaces 1.0
Utilities Available Electricity Connected, Sewer Connected, Water Connected
Roof Type Architectural Shingles
Garage No
Private Pool No
Building
Lot Description Corner Lot
Foundation Slab
Sewer Public Sewer
Water Public
Architectural Style Traditional
Level or Stories Two
Structure Type Lighting,Private Entrance
New Construction No
Schools
Elementary Schools Brandon
Middle Schools Northwest Rankin
High Schools Northwest Rankin
Others
Tax ID H12i-000009-00400
Acceptable Financing Cash, Contract, Conventional, FHA, USDA Loan, VA Loan
Listing Terms Cash, Contract, Conventional, FHA, USDA Loan, VA Loan
Read Less
Want to know what your home might be worth? Contact us for a FREE valuation!

Our team is ready to help you sell your home for the highest possible price ASAP

Information is deemed to be reliable but not guaranteed. Copyright © 2024 MLS United, LLC.






