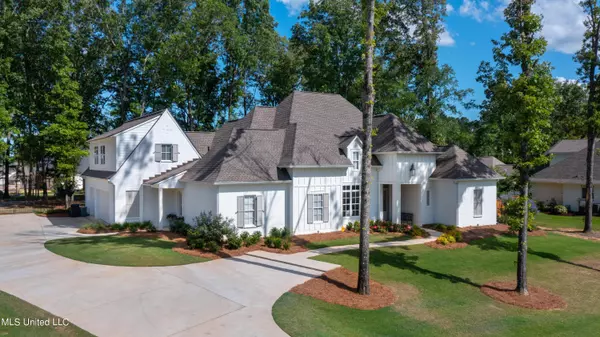$825,000
$825,000
For more information regarding the value of a property, please contact us for a free consultation.
108 Silverleaf Drive Madison, MS 39110
5 Beds
5 Baths
4,123 SqFt
Key Details
Sold Price $825,000
Property Type Single Family Home
Sub Type Single Family Residence
Listing Status Sold
Purchase Type For Sale
Square Footage 4,123 sqft
Price per Sqft $200
Subdivision Silverleaf
MLS Listing ID 4019027
Sold Date 09/30/22
Style French Acadian
Bedrooms 5
Full Baths 4
Half Baths 1
HOA Fees $64/ann
HOA Y/N Yes
Originating Board MLS United
Year Built 2020
Annual Tax Amount $4,782
Lot Size 0.600 Acres
Acres 0.6
Property Description
Gorgeous Like New 4123 sq ft home in Silverleaf Subdivision!! This 5 bedroom/4.5 bath home has a great floor plan with designer finishes throughout. 4 bedrooms down with the 5th bedroom/bonus up, with a bath. Chef's dream kitchen, great for entertaining with a beautiful keeping room with fireplace, an over sized Island, quartz countertops, double ovens, gas cooktop with a pot filler and a built in beverage center with a ice machine. The large primary suite boasts its own sitting area with plenty of natural light and a Spa like bath to soak your cares away. The second on suite is very functional with a walk-in-shower. Start your mornings off relaxing outside by the fire in the beautiful outdoor living area, with an outdoor kitchen. Large shaded backyard with wrought iron fence. Three car garage with 3 storage areas. Call today to view this Beautiful home!! Professional Pictures coming soon!
Location
State MS
County Madison
Direction Take Hwy 463 and turn right on Stribling Rd. Turn right on Silverleaf Drive, house is on the left.
Interior
Interior Features Built-in Features, Ceiling Fan(s), Crown Molding, Double Vanity, Entrance Foyer, His and Hers Closets, Kitchen Island, Pantry, Primary Downstairs, Walk-In Closet(s)
Heating Central, Fireplace(s), Natural Gas
Cooling Ceiling Fan(s), Central Air
Flooring Tile, Wood
Fireplaces Type Kitchen, Living Room, Ventless, Outside
Fireplace Yes
Window Features Vinyl
Appliance Dishwasher, Disposal, Double Oven, Exhaust Fan, Gas Cooktop, Ice Maker, Microwave, Tankless Water Heater
Laundry Laundry Room, Main Level
Exterior
Exterior Feature Outdoor Grill, Private Yard, Rain Gutters
Parking Features Driveway, Concrete
Garage Spaces 3.0
Utilities Available Natural Gas Connected, Sewer Connected, Water Connected, Natural Gas in Kitchen
Roof Type Architectural Shingles
Porch Rear Porch, Side Porch
Garage No
Private Pool No
Building
Lot Description Interior Lot
Foundation Slab
Sewer Public Sewer
Water Public
Architectural Style French Acadian
Level or Stories Two
Structure Type Outdoor Grill,Private Yard,Rain Gutters
New Construction No
Schools
Elementary Schools Mannsdale
Middle Schools Germantown Middle
High Schools Germantown
Others
HOA Fee Include Management
Tax ID 081f-14-001-02-37
Acceptable Financing Cash, Conventional, FHA, VA Loan
Listing Terms Cash, Conventional, FHA, VA Loan
Read Less
Want to know what your home might be worth? Contact us for a FREE valuation!

Our team is ready to help you sell your home for the highest possible price ASAP

Information is deemed to be reliable but not guaranteed. Copyright © 2025 MLS United, LLC.





