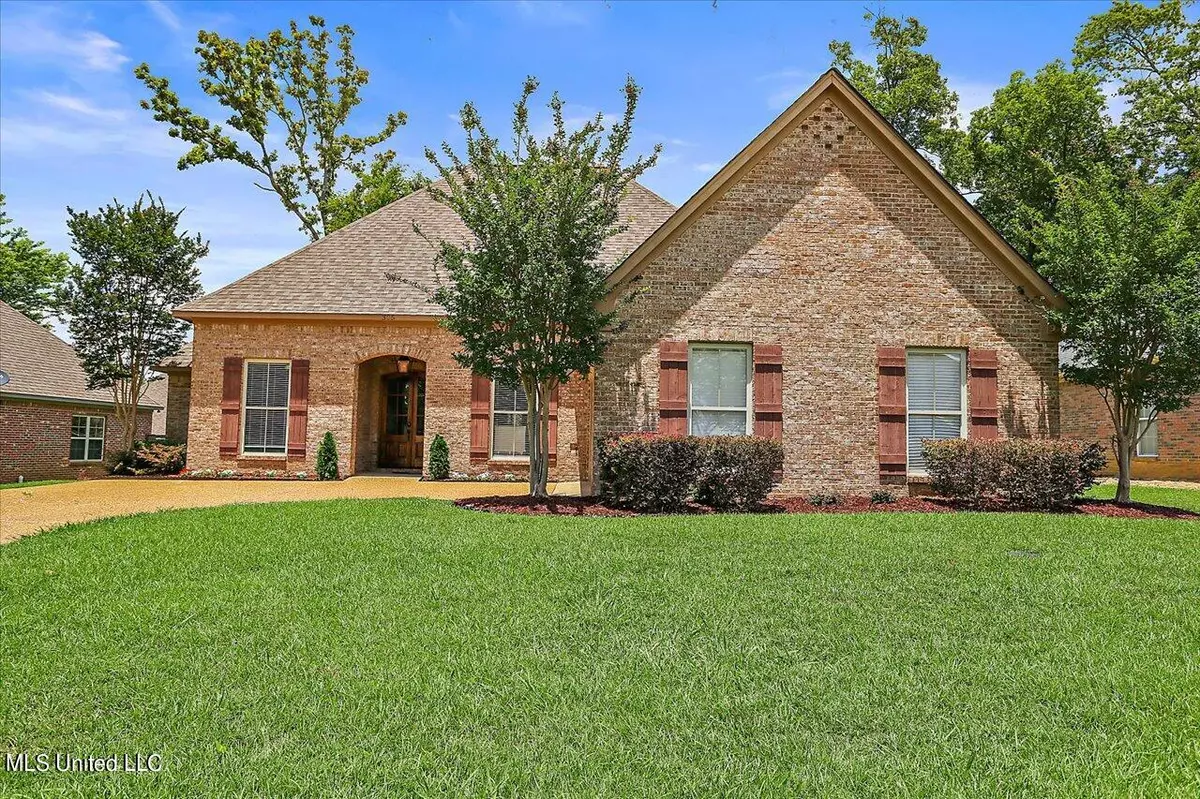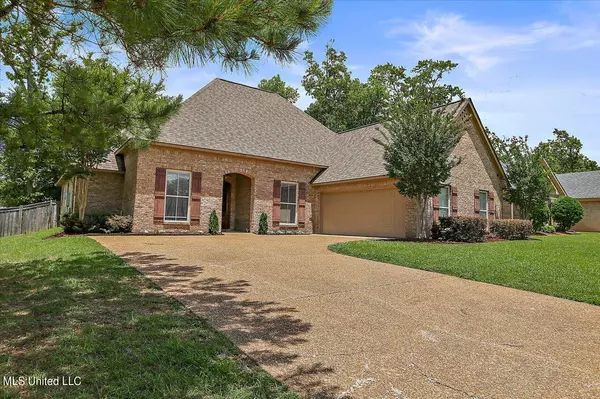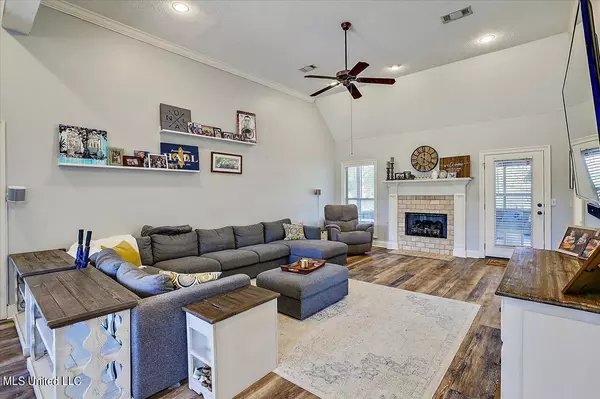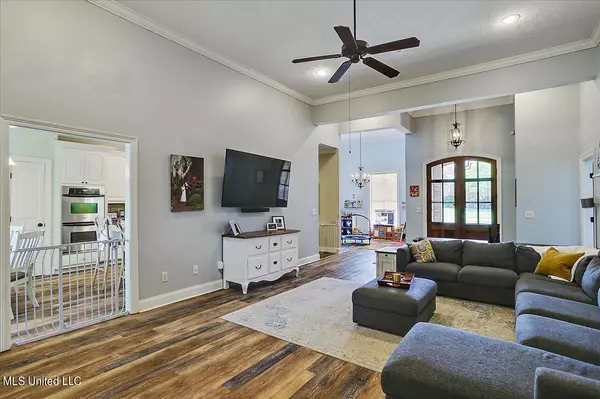$286,900
$286,900
For more information regarding the value of a property, please contact us for a free consultation.
305 Turtle Hollow Brandon, MS 39047
3 Beds
2 Baths
1,988 SqFt
Key Details
Sold Price $286,900
Property Type Single Family Home
Sub Type Single Family Residence
Listing Status Sold
Purchase Type For Sale
Square Footage 1,988 sqft
Price per Sqft $144
Subdivision Turtle Ridge
MLS Listing ID 4019359
Sold Date 07/08/22
Style Traditional
Bedrooms 3
Full Baths 2
HOA Fees $25/ann
HOA Y/N Yes
Originating Board MLS United
Year Built 2006
Annual Tax Amount $1,400
Lot Size 0.500 Acres
Acres 0.5
Property Description
Location, location, location!!! Welcome home to this GORGEOUS home located at 305 Turtle Hollow in the sought after Turtle Ridge Subdivision in Brandon. This amazing freshly painted home features 3BRs and 2BAs is close to everything-dining, shopping, medical, schools, and so much more!! When you enter the home you will notice a large living room with beautiful wood floors that flow throughout the room into the separate formal dining room (currently being used as a playroom) and the beautiful gourmet kitchen that any cook will adore! Beautiful granite counter tops flow through the large kitchen with cabinets galore all with slow close doors. There are two pantries-one regular size and a brand new butler style pantry just down the hall from the kitchen. Relax in the large master suite with a private area that can be used as a sitting area or office space. Two guest rooms are across the home that share a full bathroom. Step out onto the amazing covered and screened back porch with double doors leading onto a deck to wind down the day-Enjoy this beautiful outdoor paradise all year round-watch TV , entertain, and enjoy the night breeze all while dinner is being grilled. This home is simply amazing! Don't wait, call your Realtor today!!!
Location
State MS
County Rankin
Community Street Lights
Direction From Hugh Ward Blvd. turn right onto Turtle Ridge Dr. Turn left onto Turtle Ln. Turn right onto Turtle Hollow. 3rd house on the left.
Interior
Interior Features Breakfast Bar, Ceiling Fan(s), Double Vanity, Eat-in Kitchen, Granite Counters, High Ceilings, His and Hers Closets, Pantry, Storage, Walk-In Closet(s)
Heating Central, Fireplace(s)
Cooling Ceiling Fan(s), Central Air
Flooring Carpet, Tile
Fireplaces Type Living Room
Fireplace Yes
Window Features Vinyl
Appliance Dishwasher, Disposal, Double Oven, Gas Cooktop, Gas Water Heater, Microwave, Range Hood, Self Cleaning Oven, Stainless Steel Appliance(s), Water Heater, Water Softener
Laundry Laundry Room
Exterior
Exterior Feature Rain Gutters
Parking Features Garage Faces Side, Concrete
Garage Spaces 2.0
Community Features Street Lights
Utilities Available Electricity Available, Electricity Connected, Natural Gas Available
Roof Type Architectural Shingles
Porch Porch, Screened
Garage No
Private Pool No
Building
Lot Description Fenced, Front Yard, Landscaped, Sloped
Foundation Slab
Sewer Public Sewer
Water Public
Architectural Style Traditional
Level or Stories One
Structure Type Rain Gutters
New Construction No
Schools
Elementary Schools Highland Bluff Elm
Middle Schools Northwest Rankin Middle
High Schools Northwest Rankin
Others
HOA Fee Include Accounting/Legal
Tax ID H11m-000004-00640
Acceptable Financing Cash, Conventional, FHA, USDA Loan, VA Loan
Listing Terms Cash, Conventional, FHA, USDA Loan, VA Loan
Read Less
Want to know what your home might be worth? Contact us for a FREE valuation!

Our team is ready to help you sell your home for the highest possible price ASAP

Information is deemed to be reliable but not guaranteed. Copyright © 2024 MLS United, LLC.






