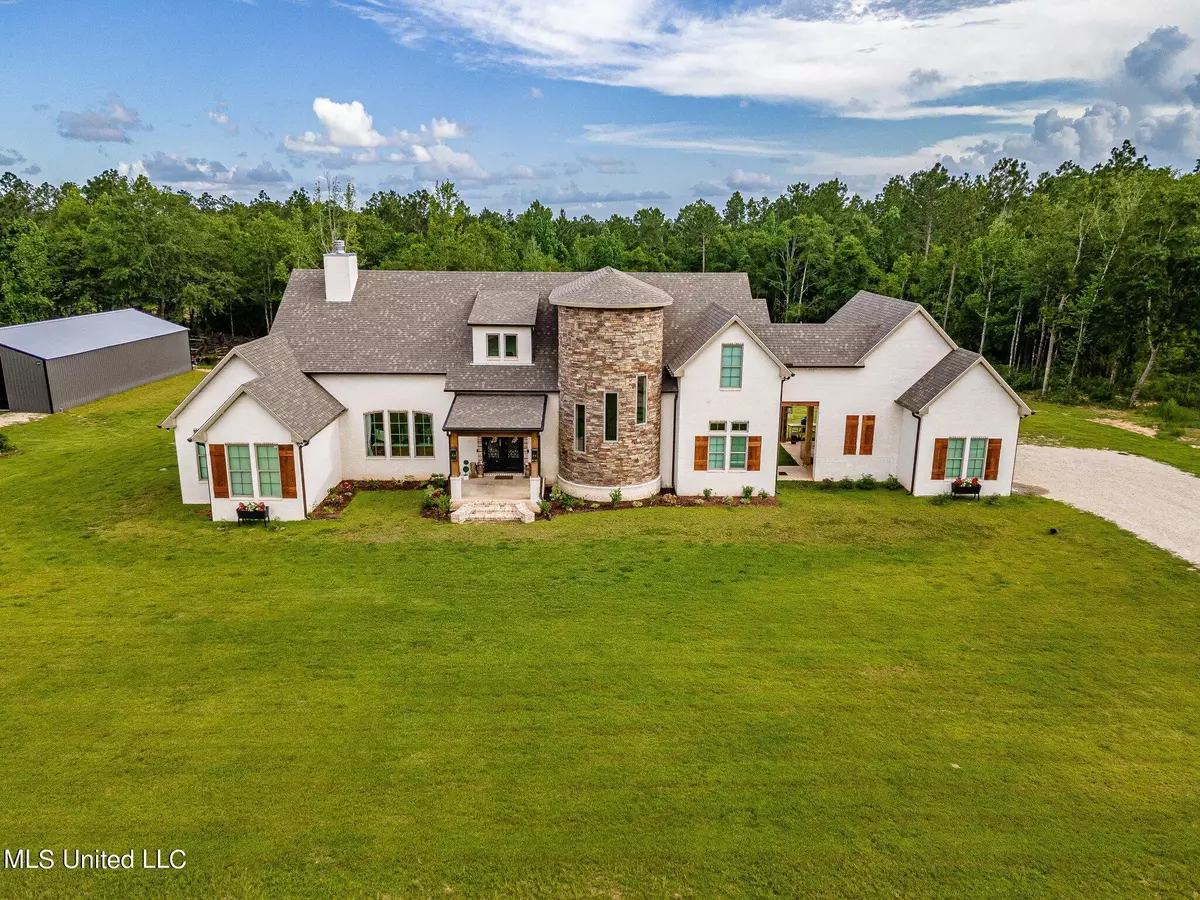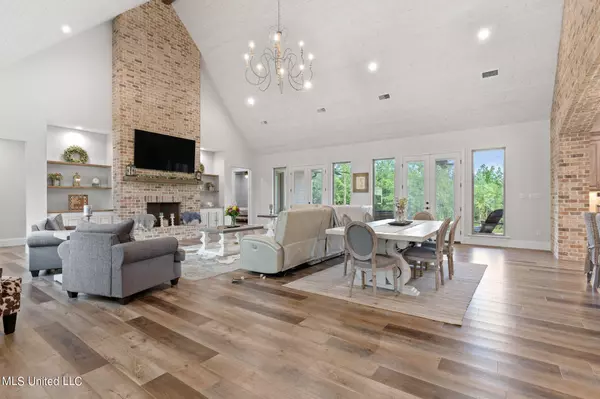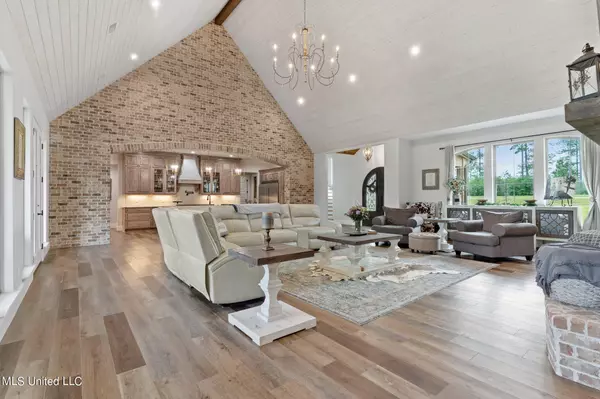$749,900
$749,900
For more information regarding the value of a property, please contact us for a free consultation.
31 W Slope Drive Carriere, MS 39426
3 Beds
5 Baths
4,473 SqFt
Key Details
Sold Price $749,900
Property Type Single Family Home
Sub Type Single Family Residence
Listing Status Sold
Purchase Type For Sale
Square Footage 4,473 sqft
Price per Sqft $167
Subdivision Metes And Bounds
MLS Listing ID 4019398
Sold Date 08/09/22
Style Farmhouse
Bedrooms 3
Full Baths 4
Half Baths 1
Originating Board MLS United
Year Built 2021
Annual Tax Amount $6,375
Lot Size 6.500 Acres
Acres 6.5
Property Description
BEAUTIFUL EUROPEAN STYLE FARMHOUSE ON 6.5 ACRES
This beautiful 4,400 plus sqft custom craftmanship build has everything you can imagine from 27' spruce wood ceilings to imported back splash and luxury plank vinyl throughout. The spacious open floor plan leads right outside to stunning views of the evening sunset. Walk into the gorgeous custom kitchen with double ovens, industrial refrigerator, gas burning stove, hidden microwave, and much more. Each bedroom has its on bathroom and walk in closet. When you walk up the beautiful staircase you are greeted with a large open second seating area. The large office sits to the right, and a large unfinished room sits to the left. This home has so many features that you must see it for yourself! Outside there is a large turfed shop, a beautiful pond that's waiting to be stocked, and plenty of room for the kids to run around and play.
Location
State MS
County Pearl River
Direction From I-59, go west on McNeill Steephollow Rd, right on McCastile Rd, merge left on The HIlls Dr, left on W Slope Dr, home will be on the left.
Rooms
Other Rooms Workshop
Interior
Interior Features Beamed Ceilings, Bookcases, Breakfast Bar, Built-in Features, Cathedral Ceiling(s), Crown Molding, Double Vanity, Eat-in Kitchen, Pantry, Primary Downstairs, Soaking Tub, Walk-In Closet(s), Kitchen Island
Heating Central
Cooling Central Air, Dual
Flooring Vinyl
Fireplaces Type Living Room, Wood Burning
Fireplace Yes
Window Features Double Pane Windows
Appliance Dishwasher, Double Oven, Freezer, Microwave, Refrigerator
Laundry Laundry Room, Lower Level
Exterior
Exterior Feature Lighting
Parking Features Attached Carport, Gravel
Carport Spaces 2
Utilities Available Cable Available, Electricity Connected, Natural Gas Connected, Sewer Connected
Roof Type Architectural Shingles
Porch Front Porch, Porch, Rear Porch
Garage No
Private Pool No
Building
Lot Description Cleared, Many Trees, Wooded
Foundation Slab
Sewer Septic Tank
Water Well
Architectural Style Farmhouse
Level or Stories One and One Half
Structure Type Lighting
New Construction No
Others
Tax ID 4-16-8-28-000-000-0108
Acceptable Financing Cash, Conventional
Listing Terms Cash, Conventional
Read Less
Want to know what your home might be worth? Contact us for a FREE valuation!

Our team is ready to help you sell your home for the highest possible price ASAP

Information is deemed to be reliable but not guaranteed. Copyright © 2025 MLS United, LLC.





