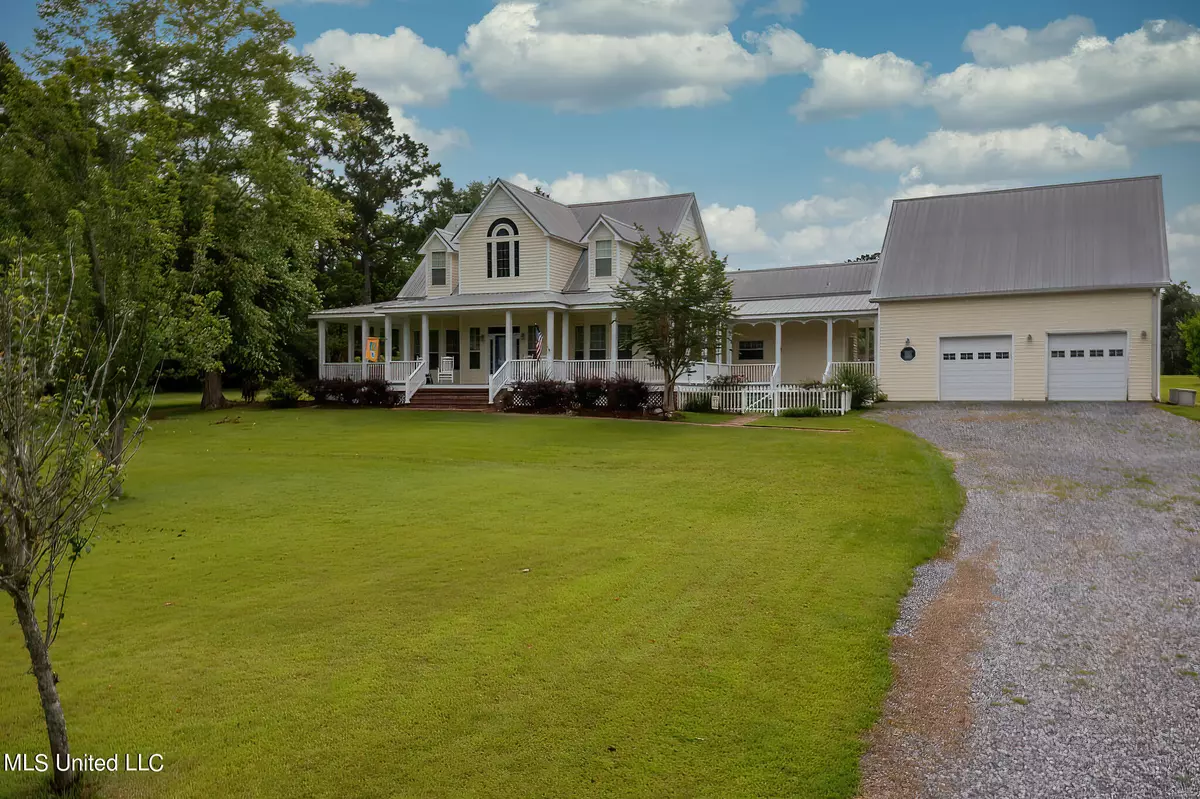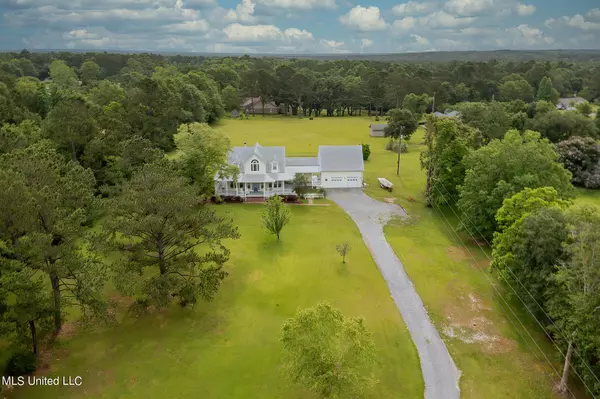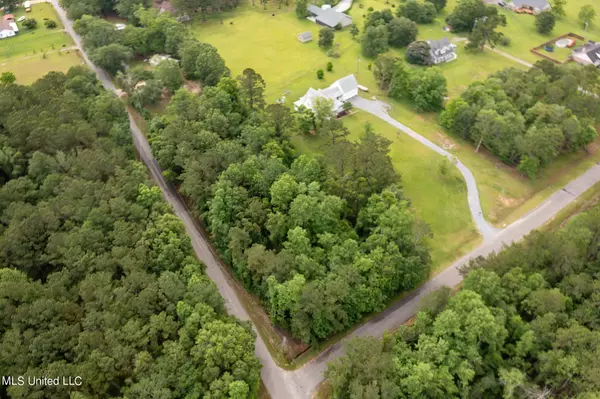$424,900
$424,900
For more information regarding the value of a property, please contact us for a free consultation.
11136 Julie Drive Pass Christian, MS 39571
3 Beds
4 Baths
2,420 SqFt
Key Details
Sold Price $424,900
Property Type Single Family Home
Sub Type Single Family Residence
Listing Status Sold
Purchase Type For Sale
Square Footage 2,420 sqft
Price per Sqft $175
Subdivision Deer Wood
MLS Listing ID 4019255
Sold Date 08/12/22
Bedrooms 3
Full Baths 3
Half Baths 1
Originating Board MLS United
Year Built 2006
Annual Tax Amount $2,283
Lot Size 3.160 Acres
Acres 3.16
Lot Dimensions 251x419x235x419
Property Description
Beautiful home sits on 3.16 acres! Step inside through front door with 23 ft ceiling and wood staircase. 3 Bedrooms 3 1/2 bath 2 story with heated and cooled bonus room above the garage. This home has a wraparound porch to enjoy the sunrise or sunsets. First Floor has 10 ft ceilings throughout, kitchen w/bay window. Large eat at island open to the living area with wood burning fireplace. Primary bedroom with windows galore overlooking porch, walk in closet. Bath has large walk-in shower, soaking tub w/plantation shutters. Upstairs features a family room, 2 bedrooms w/full baths, walk in attic access, closets. Double garage has plenty storage room with cabinets and counterspace, upstairs bonus room with full bath and storage closets. Free Home Warranty. Too many amenities to list! Call today for your viewing!
Location
State MS
County Harrison
Direction Menge Avenue to Elmer Ladner Road, Right on Julie Drive, home is on the left.
Interior
Heating Central, Electric, Fireplace(s)
Cooling Ceiling Fan(s), Central Air, Electric
Fireplaces Type Living Room
Fireplace Yes
Appliance Dishwasher, Electric Cooktop, Microwave, Oven, Stainless Steel Appliance(s), Water Heater
Exterior
Exterior Feature None
Parking Features Driveway
Garage Spaces 2.0
Utilities Available Cable Available, Electricity Connected, Sewer Connected, Water Available
Roof Type Metal
Garage No
Private Pool No
Building
Foundation Raised
Sewer Septic Tank
Water Community
Level or Stories Two
Structure Type None
New Construction No
Others
Tax ID 0208-10-015.116
Acceptable Financing Cash, Conventional, FHA, USDA Loan, VA Loan
Listing Terms Cash, Conventional, FHA, USDA Loan, VA Loan
Read Less
Want to know what your home might be worth? Contact us for a FREE valuation!

Our team is ready to help you sell your home for the highest possible price ASAP

Information is deemed to be reliable but not guaranteed. Copyright © 2024 MLS United, LLC.





