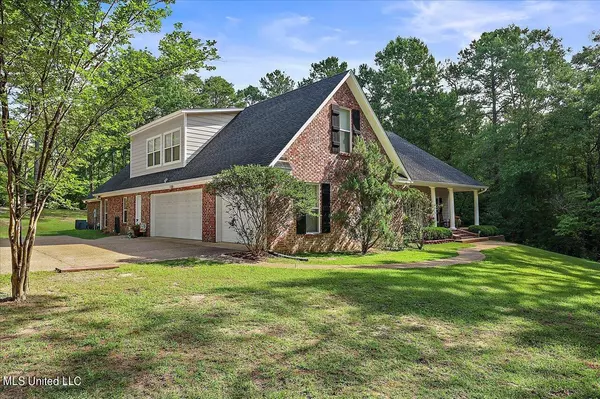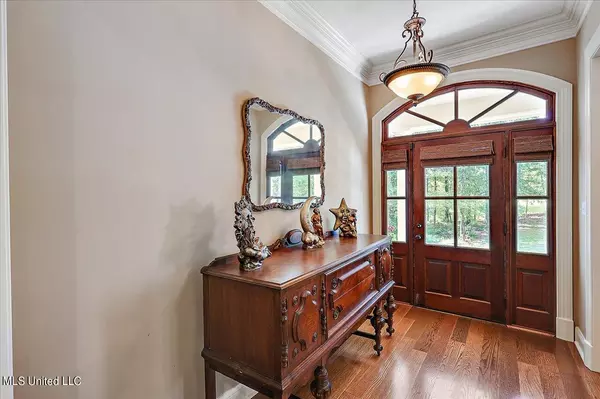$640,000
$640,000
For more information regarding the value of a property, please contact us for a free consultation.
1030 Ridgeside Drive Brandon, MS 39042
4 Beds
5 Baths
4,132 SqFt
Key Details
Sold Price $640,000
Property Type Single Family Home
Sub Type Single Family Residence
Listing Status Sold
Purchase Type For Sale
Square Footage 4,132 sqft
Price per Sqft $154
Subdivision North Brandon Estates
MLS Listing ID 4019440
Sold Date 07/01/22
Style Traditional
Bedrooms 4
Full Baths 4
Half Baths 1
HOA Fees $29/ann
HOA Y/N Yes
Originating Board MLS United
Year Built 2006
Annual Tax Amount $3,948
Lot Size 5.130 Acres
Acres 5.13
Property Description
Beautiful 4 BR/4.5 BA located on 5 +/- acres in North Brandon Estates with In Law Suite. Walk through the covered front porch into the foyer and the formal dining is on your left. The den is infront of you and has gas log fireplace and built ins. On the left side of the house is the gourmet kitchen witch has granite counter tops, electric cooktop, dishwasher, triple sink, built in microwave, and double wall oven. There is an island eat at bar plus a huge breakfast area Kitchen has over/under counter lighting and built in desk. On the back of the house with access from from breakfast area and the den is a sunroom. The Right side of the house is the guest bedroom and full bath. On the back right side of the house is the In Law Suite. It features huge room with sitting area kitchenette with sink, microwave and mini fridge, handicap accessible full bath, and walk in closet with built ins. To the left of the kitchen is the laundry room with tons of storage, sink, countertop and hanging rods with room for a fridge. Guest have access to half bath off of kitchen. On the back of the house is the massive master bedroom, bathroom features separate vanities, jeted tub, separate shower and two walk in closets. Off the bedroom is a room perfect for a private office or craft room. The Master also has access to backyard. Upstairs is the 4th bedroom with full bathroom, and a bonus room perfect for a children's den or playroom. Huge 3 car garage with mud room and additional storage room. Out the backdoor is a covered porch with fans, large slab patio for dining that is fenced. Beyond the fence is the huge yard that has a big 30x20 shed with water electricity and roll up door perfect for workshop or to store all of your toys. The neighborhood features big lake that is stocked and managed for great fishing as well as a park with playground and walking trail.
Location
State MS
County Rankin
Community Boating, Fishing, Hiking/Walking Trails, Lake, Park, Playground
Direction Turn onto Trickhambridge rd. off of Hwy. 80 Brandon, drive until you see neighborhood on left, when you enter neighborhood drive to first stop sign then take a left onto Ridgeside dr. drive until you see sign on the Right.
Rooms
Other Rooms Garage(s), Shed(s)
Interior
Interior Features Ceiling Fan(s), Central Vacuum, Crown Molding, Double Vanity, Eat-in Kitchen, Granite Counters, High Ceilings, His and Hers Closets, In-Law Floorplan, Kitchen Island, Primary Downstairs, Storage, Walk-In Closet(s), Breakfast Bar
Heating Central, Fireplace(s), Natural Gas
Cooling Ceiling Fan(s), Central Air
Flooring Tile, Wood
Fireplaces Type Gas Log
Fireplace Yes
Window Features Double Pane Windows,Vinyl
Appliance Dishwasher, Double Oven, Electric Cooktop, Exhaust Fan, Microwave
Laundry Laundry Room, Lower Level, Sink
Exterior
Exterior Feature Rain Gutters
Parking Features Attached, Driveway, Garage Door Opener, Concrete
Garage Spaces 3.0
Community Features Boating, Fishing, Hiking/Walking Trails, Lake, Park, Playground
Utilities Available Electricity Connected, Natural Gas Connected
Roof Type Architectural Shingles
Porch Porch, Slab
Garage Yes
Private Pool No
Building
Lot Description Front Yard, Wooded
Foundation Slab
Sewer Septic Tank
Water Public
Architectural Style Traditional
Level or Stories One and One Half
Structure Type Rain Gutters
New Construction No
Schools
Elementary Schools Brandon
Middle Schools Brandon
High Schools Brandon
Others
HOA Fee Include Management
Tax ID J10-000054-00360
Acceptable Financing Cash, Conventional
Listing Terms Cash, Conventional
Read Less
Want to know what your home might be worth? Contact us for a FREE valuation!

Our team is ready to help you sell your home for the highest possible price ASAP

Information is deemed to be reliable but not guaranteed. Copyright © 2025 MLS United, LLC.





