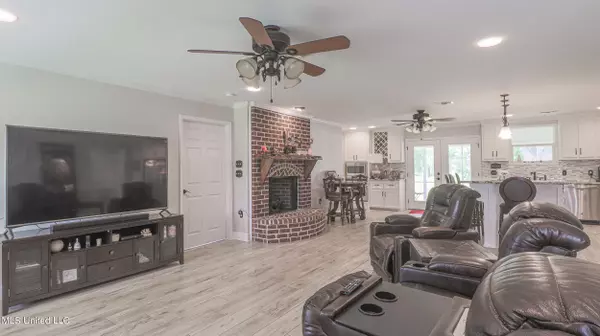$499,900
$499,900
For more information regarding the value of a property, please contact us for a free consultation.
22403 Joe Windom Road Saucier, MS 39574
3 Beds
3 Baths
2,671 SqFt
Key Details
Sold Price $499,900
Property Type Single Family Home
Sub Type Single Family Residence
Listing Status Sold
Purchase Type For Sale
Square Footage 2,671 sqft
Price per Sqft $187
Subdivision Metes And Bounds
MLS Listing ID 4019539
Sold Date 11/01/22
Style Contemporary
Bedrooms 3
Full Baths 3
Originating Board MLS United
Year Built 2017
Annual Tax Amount $1,838
Lot Size 1.500 Acres
Acres 1.5
Property Description
Elegant custom built home located on 1.5 beautiful acres. Large open floor plan with brick fireplace. Country style front porch. Home features granite island with built in wine cooler. Has two ovens-built in wall oven with microwave and slide in gas 5 burner unit with pot filler. Loaded with extras including in ground swimming pool, whole house 25KW generator,spray foam insulation,and a pole barn. Bonus rooms upstairs with a full bathroom. Has a very energy efficient mini split unit for the upstairs areas.. Fantastic 1200 square foot workshop /storage building with two roll up doors with water and electricity. Has a 50 AMP electrical hookups for a RV at both the metal shop and the pole barn. Sellers are motivated and will look at any reasonable offers. Don't let this unique property with lots of extras get away. Call for a showing today.
Location
State MS
County Harrison
Direction From Hwy 53 at First Baptist Church turn onto Carton Cuevas rd north to Saucier Lizana rd back east to Joe Windom Rd
Rooms
Other Rooms Storage, Workshop
Interior
Interior Features Crown Molding, Eat-in Kitchen, Granite Counters, Kitchen Island, Open Floorplan
Heating Heat Pump
Cooling Ceiling Fan(s), Central Air, Gas, Heat Pump
Flooring Carpet, Ceramic Tile
Fireplace Yes
Window Features Blinds,Double Pane Windows
Appliance Dishwasher, Free-Standing Gas Range, Tankless Water Heater, Wine Refrigerator
Laundry Laundry Room
Exterior
Exterior Feature Private Yard
Parking Features Concrete
Pool In Ground
Utilities Available Electricity Connected, Propane Available
Roof Type Metal
Garage No
Private Pool Yes
Building
Lot Description Corner Lot, Fenced
Foundation Slab
Sewer Septic Tank
Water Well
Architectural Style Contemporary
Level or Stories Two
Structure Type Private Yard
New Construction No
Schools
High Schools West Harrison
Others
Tax ID 0404o-01-008.000
Acceptable Financing Cash, Conventional, FHA, USDA Loan, VA Loan
Listing Terms Cash, Conventional, FHA, USDA Loan, VA Loan
Read Less
Want to know what your home might be worth? Contact us for a FREE valuation!

Our team is ready to help you sell your home for the highest possible price ASAP

Information is deemed to be reliable but not guaranteed. Copyright © 2025 MLS United, LLC.





