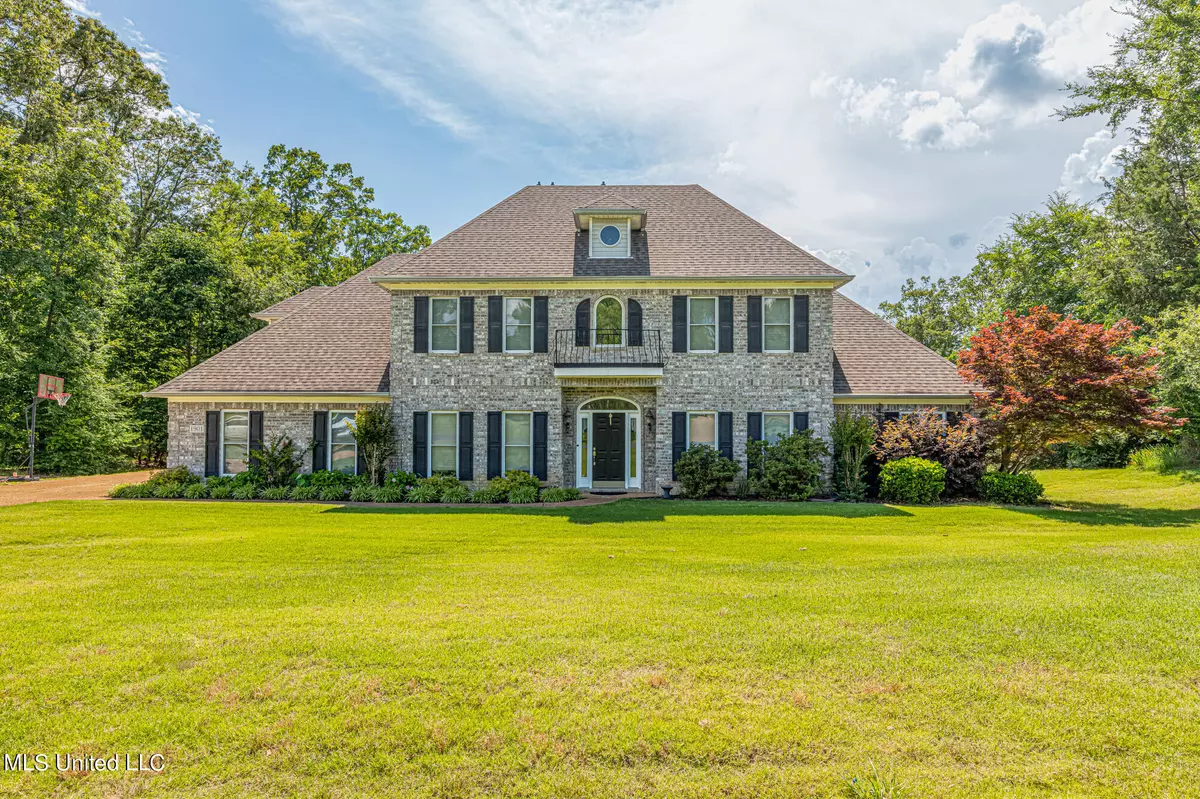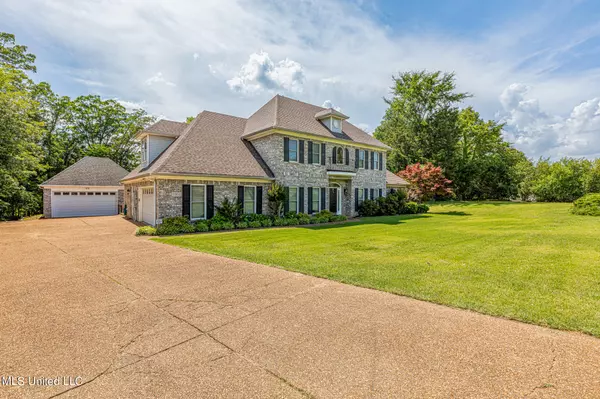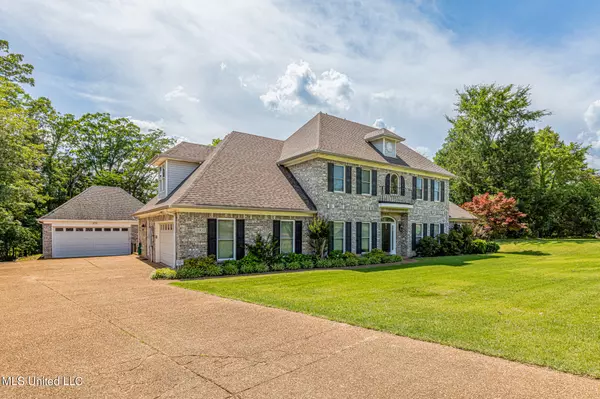$495,000
$495,000
For more information regarding the value of a property, please contact us for a free consultation.
1901 Planters Drive Olive Branch, MS 38654
5 Beds
4 Baths
3,725 SqFt
Key Details
Sold Price $495,000
Property Type Single Family Home
Sub Type Single Family Residence
Listing Status Sold
Purchase Type For Sale
Square Footage 3,725 sqft
Price per Sqft $132
Subdivision Carters Plantation
MLS Listing ID 4019661
Sold Date 07/29/22
Style Traditional
Bedrooms 5
Full Baths 4
Originating Board MLS United
Year Built 2002
Annual Tax Amount $2,475
Lot Size 1.000 Acres
Acres 1.0
Property Description
Gorgeous five bedroom, four bathroom home on an acre of land in the Lewisburg School District! This home has wonderful curb appeal with a well manicured lawn and beautiful brick exterior. The large great room boasts vaulted ceilings, built in bookshelves, tons of natural light, and a brick fireplace and mantle. The eat in kitchen offers plenty of cabinet space, stainless steel appliances, recessed lighting, granite counter tops, double ovens, pantry, breakfast room, and a breakfast bar. The lovely dining room showcases chair railing and crown molding. The hearth room features a tiled fireplace and mantle and backyard access. The spacious master bedroom features tray ceilings, private patio access, and an attached master bedroom. The master bathroom offers a jetted tub, walk in shower, and a double sink vanity. There are four more large bedrooms, three more full bathrooms, and a laundry room. Additonally, there is a large bonus room that can used as a game room, play room, or another bedroom. The backyard offers an extended patio area and tons of open space for all of your outdoor activities.
Location
State MS
County Desoto
Direction From Getwell Rd and Church Rd, head east on Church Rd, right onto Craft d, left onto Bethel, right onto Planters Dr, house will be on the right
Interior
Interior Features Bookcases, Breakfast Bar, Built-in Features, Cathedral Ceiling(s), Ceiling Fan(s), Eat-in Kitchen, Granite Counters, High Ceilings, Pantry, Vaulted Ceiling(s), Double Vanity
Heating Central, Electric, Natural Gas
Cooling Attic Fan, Central Air, Electric, Multi Units
Flooring Carpet, Combination, Tile, Wood
Fireplaces Type Gas Log, Great Room, Hearth
Fireplace Yes
Window Features Blinds,Metal
Appliance Dishwasher, Disposal, Double Oven, Electric Range, Microwave, Stainless Steel Appliance(s)
Laundry Laundry Room
Exterior
Exterior Feature Rain Gutters
Parking Features Attached, Detached, Concrete
Utilities Available Electricity Connected, Natural Gas Not Available, Sewer Connected, Water Connected
Roof Type Architectural Shingles
Porch Patio
Garage Yes
Private Pool No
Building
Lot Description Fenced, Landscaped, Sloped
Foundation Slab
Sewer Public Sewer
Water Public
Architectural Style Traditional
Level or Stories Two
Structure Type Rain Gutters
New Construction No
Schools
Elementary Schools Lewisburg
Middle Schools Lewisburg Middle
High Schools Lewisburg
Others
Tax ID 2 06 9 29 03 0 00022 00
Acceptable Financing Cash, Conventional, FHA, VA Loan
Listing Terms Cash, Conventional, FHA, VA Loan
Read Less
Want to know what your home might be worth? Contact us for a FREE valuation!

Our team is ready to help you sell your home for the highest possible price ASAP

Information is deemed to be reliable but not guaranteed. Copyright © 2025 MLS United, LLC.





