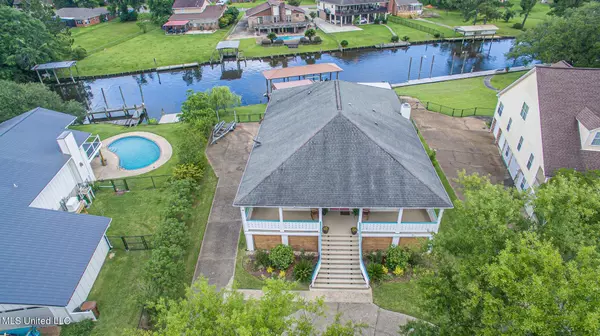$469,900
$469,900
For more information regarding the value of a property, please contact us for a free consultation.
730 Live Oak Drive Biloxi, MS 39532
3 Beds
3 Baths
2,493 SqFt
Key Details
Sold Price $469,900
Property Type Single Family Home
Sub Type Single Family Residence
Listing Status Sold
Purchase Type For Sale
Square Footage 2,493 sqft
Price per Sqft $188
Subdivision North Haven
MLS Listing ID 4019896
Sold Date 08/12/22
Bedrooms 3
Full Baths 2
Half Baths 1
Originating Board MLS United
Year Built 1994
Annual Tax Amount $2,638
Lot Size 0.300 Acres
Acres 0.3
Lot Dimensions 103x155x73x185
Property Description
If you are looking for a waterfront home in a peaceful, well-kept neighborhood look no more. You will
fall in love with the serine waterfront backyard as you sit on the upper covered deck, patio under deck,
by the firepit or even sit on the dock. The waterfront consists of a boat lift, new jet ski lift, boat dock and
just minutes to the Biloxi Back Bay.
When you pull in the circular driveway you will fall love with the charm of this Acadian style home. This
3 bedrooms 2 bath home has a fabulous open concept. The entire home has been repainted. The split
floor plan is perfect for a family or even guests. The office and formal dining room are across the front of
the house. The bright and open kitchen/breakfast room are perfect for entertaining, Butler's pantry
boasts a wine refrigerator, ice maker and lots of cabinet space. You will love the built-in cabinets in the
living area. All the cabinets in kitchen, butler's pantry and great room have been resurface and painted. The master bedroom is massive and walk in closet is custom. The home has over 1,000
square feet of porch and decking, perfect for entertaining. Home also includes almost 3,000 square
feet of garage, workshop and storage. This is definitely a must see!!
Location
State MS
County Harrison
Community Boating, Curbs, Fishing, Near Entertainment, Street Lights
Rooms
Other Rooms Boat House, Storage, Workshop
Basement Bath/Stubbed, Daylight, Exterior Entry, Storage Space, Sump Pump, Unfinished
Interior
Interior Features Bar, Bookcases, Ceiling Fan(s), Crown Molding, Double Vanity, Eat-in Kitchen, Elevator, Entrance Foyer, Granite Counters, High Ceilings, High Speed Internet, Open Floorplan, Recessed Lighting, Sound System, Stone Counters, Storage, Walk-In Closet(s), Wet Bar
Heating Central, Electric
Cooling Ceiling Fan(s), Central Air
Flooring Bamboo, Ceramic Tile
Fireplace No
Window Features Blinds,Double Pane Windows,Insulated Windows,Metal,Tinted Windows
Appliance Convection Oven, Dishwasher, Electric Water Heater, Free-Standing Electric Range, Free-Standing Refrigerator, Ice Maker, Induction Cooktop, Instant Hot Water, Microwave, Range Hood, Self Cleaning Oven, Stainless Steel Appliance(s), Washer/Dryer, Water Heater, Wine Refrigerator
Laundry Electric Dryer Hookup, In Hall, Inside, Main Level, Washer Hookup
Exterior
Exterior Feature Elevator, Fire Pit, Rain Gutters
Parking Features Attached, Driveway, Garage Door Opener, Garage Faces Side, Circular Driveway
Garage Spaces 2.0
Community Features Boating, Curbs, Fishing, Near Entertainment, Street Lights
Utilities Available Cable Available, Electricity Connected, Water Connected
Waterfront Description Bay,Bulkhead,River Access,View
Roof Type Architectural Shingles
Porch Deck, Front Porch, Porch, Side Porch, Wrap Around
Garage Yes
Private Pool No
Building
Lot Description Fenced, Front Yard, Landscaped
Foundation Chainwall, Raised
Sewer Public Sewer
Water Public
Level or Stories One
Structure Type Elevator,Fire Pit,Rain Gutters
New Construction No
Schools
Elementary Schools North Bay
Middle Schools Biloxi Jr High
High Schools Biloxi
Others
Tax ID 1209k-02-030.000
Acceptable Financing Cash, Conventional, FHA, VA Loan
Listing Terms Cash, Conventional, FHA, VA Loan
Read Less
Want to know what your home might be worth? Contact us for a FREE valuation!

Our team is ready to help you sell your home for the highest possible price ASAP

Information is deemed to be reliable but not guaranteed. Copyright © 2025 MLS United, LLC.





