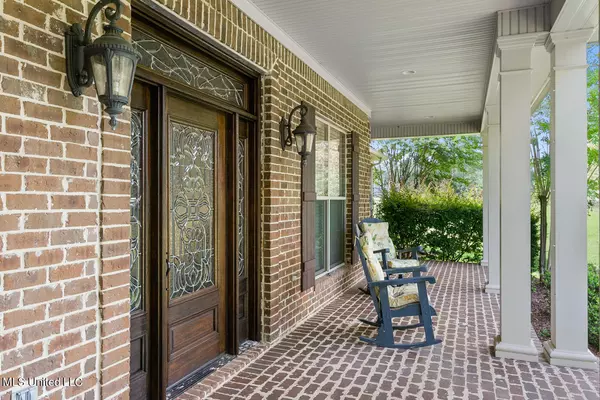$699,900
$699,900
For more information regarding the value of a property, please contact us for a free consultation.
1608 Lisa Lane Terry, MS 39170
5 Beds
4 Baths
4,321 SqFt
Key Details
Sold Price $699,900
Property Type Single Family Home
Sub Type Single Family Residence
Listing Status Sold
Purchase Type For Sale
Square Footage 4,321 sqft
Price per Sqft $161
Subdivision Country Meadow Estates
MLS Listing ID 4023006
Sold Date 09/09/22
Style Ranch,See Remarks
Bedrooms 5
Full Baths 4
Originating Board MLS United
Year Built 2005
Annual Tax Amount $5,873
Lot Size 13.850 Acres
Acres 13.85
Property Description
13.85 Acre Country Estate in Terry. Like-new (fresh paint throughout!) 5 bedroom brick custom-built home with over 4300 sf. 9, 10, & 12 ft ceilings, granite in all 4 full baths. Gourmet Kitchen with beamed ceiling, granite island & prep sink. High-end appliances & fixtures. Great room has Cypress Cathedral ceiling. Luxurious Master Suite with over-sized shower, air jetted tub and enormous closet. 5th Bedroom & full bath with Bonus Room are upstairs. Front right 4-6 acre pasture is fenced for horses. 65 x 80 workshop with 4 roll-up doors, office, plumbed for bathroom and has a 300 gallon treatment tank (inground for future use) and 20 x 60 covered space, wired with outside switch for generator that will run 2 ton A/C in Master & 2nd bedroom as well as bathrooms on one side lower lever, all outlets and kitchen refrigerator. Kitchen has gas stove, 3 A/C units and 2 NORTIZ tankless water heaters. Yard has recently been regraded and drainage works perfectly! Chicken coop is ready for new chickens also!
Location
State MS
County Hinds
Community Horse Trails
Direction take Wynndale Road exit off of I-55. Then go WEST. Turn on W-I-55 Frontage Rd toward Terry. Turn Right on Terry Road. Travel North on Terry Road and then Take Lebanon Pinegrove Road. Travel West until you see Lisa Lane. Left on Lisa Lane. House will be down on the right. 1608 Lisa Lane.
Rooms
Other Rooms Poultry Coop, Shed(s), Workshop
Interior
Interior Features Beamed Ceilings, Breakfast Bar, Built-in Features, Ceiling Fan(s), Central Vacuum, Crown Molding, Double Vanity, Eat-in Kitchen, Entrance Foyer, Granite Counters, High Ceilings, High Speed Internet, In-Law Floorplan, Kitchen Island, Open Floorplan, Primary Downstairs, Soaking Tub, Storage, Tray Ceiling(s)
Heating Ceiling, Propane
Cooling Central Air, Electric, Multi Units
Flooring Carpet, Ceramic Tile, Hardwood, Wood
Fireplaces Type Gas Starter, Living Room, Raised Hearth
Fireplace Yes
Window Features Aluminum Frames,Double Pane Windows,ENERGY STAR Qualified Windows,Shutters,Storm Window(s),Vinyl Clad
Appliance Cooktop, Dishwasher, Exhaust Fan, Gas Cooktop, Instant Hot Water, Microwave, Oven, Self Cleaning Oven, Stainless Steel Appliance(s), Tankless Water Heater
Laundry Inside, Laundry Room, Main Level, Sink
Exterior
Exterior Feature Landscaping Lights, Rain Gutters, See Remarks
Parking Features Attached, Garage Faces Side, Gravel
Garage Spaces 2.0
Community Features Horse Trails
Utilities Available Cable Available, Phone Available, Back Up Generator Ready
Roof Type Architectural Shingles
Porch Rear Porch, Slab
Garage Yes
Private Pool No
Building
Lot Description Many Trees
Foundation Post-Tension, Slab
Sewer Waste Treatment Plant
Water Public
Architectural Style Ranch, See Remarks
Level or Stories One and One Half
Structure Type Landscaping Lights,Rain Gutters,See Remarks
New Construction No
Schools
Elementary Schools Gary Road
Middle Schools Byram
High Schools Terry
Others
Tax ID 4972-0750-155
Acceptable Financing Cash, Contract, Conventional, VA Loan
Listing Terms Cash, Contract, Conventional, VA Loan
Read Less
Want to know what your home might be worth? Contact us for a FREE valuation!

Our team is ready to help you sell your home for the highest possible price ASAP

Information is deemed to be reliable but not guaranteed. Copyright © 2025 MLS United, LLC.





