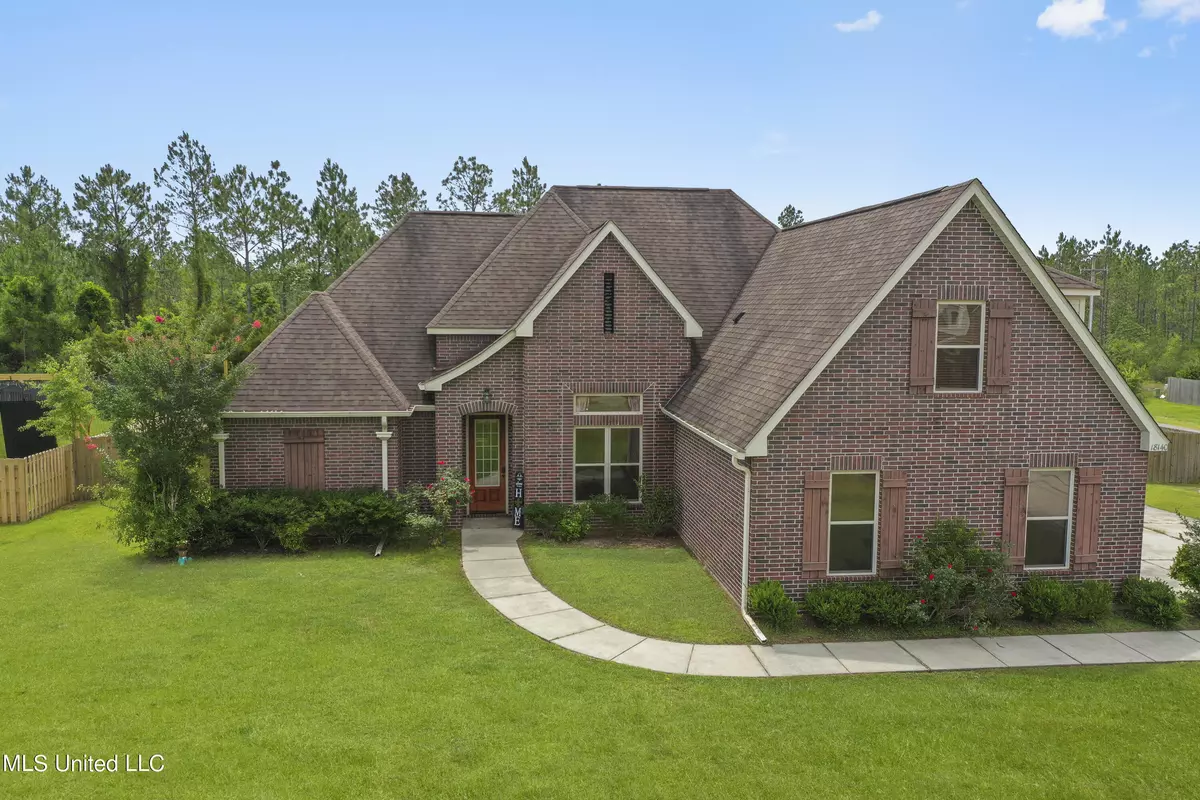$330,000
$330,000
For more information regarding the value of a property, please contact us for a free consultation.
18140 Prairie Drive Saucier, MS 39574
5 Beds
3 Baths
3,055 SqFt
Key Details
Sold Price $330,000
Property Type Single Family Home
Sub Type Single Family Residence
Listing Status Sold
Purchase Type For Sale
Square Footage 3,055 sqft
Price per Sqft $108
Subdivision Robinwood East
MLS Listing ID 4020848
Sold Date 07/15/22
Style Traditional
Bedrooms 5
Full Baths 3
Originating Board MLS United
Year Built 2012
Lot Size 0.600 Acres
Acres 0.6
Lot Dimensions 114 x 190 x 137 x 63 x 107 x 21
Property Description
Now is your chance to live in the highly desirable Robinwood East built by Westin Homes.
**1 Owner home. Split floor plan. You will find your owner's suite downstairs, with a massive walk-in closet. Two more bedrooms are on the opposite side of the house with a full bathroom. Upstairs, there are two more bedrooms with a full bathroom also. Carpet only upstairs. Built in surround sound/ceiling speakers throughout the house, both inside and outback. ADT Security System for peace of mind. The kitchen has granite countertops with stainless steel appliances. REFRIGERATOR DOES NOT CONVEY WITH THE HOUSE. All electric. Wood burning fireplace. 2 car garage. Back yard is completely fenced in with a Gazebo, perfect for entertaining guests. Plenty of room to park a RV, boat, etc.
There is also a storage shed. Call and schedule your showing today!
Location
State MS
County Harrison
Community Sidewalks, Street Lights
Rooms
Other Rooms Gazebo, Shed(s), Storage
Interior
Interior Features Ceiling Fan(s), Double Vanity, Granite Counters, High Ceilings, Pantry, Primary Downstairs, Recessed Lighting, Sound System, Storage, Walk-In Closet(s), Wired for Sound
Heating Electric, Fireplace(s)
Cooling Ceiling Fan(s), Central Air, Dual, Electric, See Remarks
Flooring Carpet, Ceramic Tile, Hardwood, Tile
Fireplaces Type Living Room, Wood Burning
Fireplace Yes
Window Features Blinds,Double Pane Windows,Screens
Appliance Built-In Electric Range, Dishwasher, Microwave, Stainless Steel Appliance(s), Trash Compactor
Laundry Inside, Laundry Room, Main Level
Exterior
Exterior Feature Lighting, Private Yard, Rain Gutters
Parking Features Concrete, Driveway, Garage Door Opener, Garage Faces Side, Lighted, RV Access/Parking
Garage Spaces 2.0
Community Features Sidewalks, Street Lights
Utilities Available Cable Connected, Electricity Connected, Sewer Connected, Water Connected
Roof Type See Remarks
Porch Patio, Other
Garage No
Private Pool No
Building
Lot Description Cleared, Corner Lot, Fenced, Front Yard
Foundation Slab
Sewer Public Sewer
Water Public
Architectural Style Traditional
Level or Stories Two
Structure Type Lighting,Private Yard,Rain Gutters
New Construction No
Schools
Elementary Schools West Wortham
Middle Schools West Wortham
High Schools Harrison Central
Others
Tax ID 0705-06-013.108
Acceptable Financing Cash, Conventional, FHA, USDA Loan, VA Loan
Listing Terms Cash, Conventional, FHA, USDA Loan, VA Loan
Read Less
Want to know what your home might be worth? Contact us for a FREE valuation!

Our team is ready to help you sell your home for the highest possible price ASAP

Information is deemed to be reliable but not guaranteed. Copyright © 2025 MLS United, LLC.





