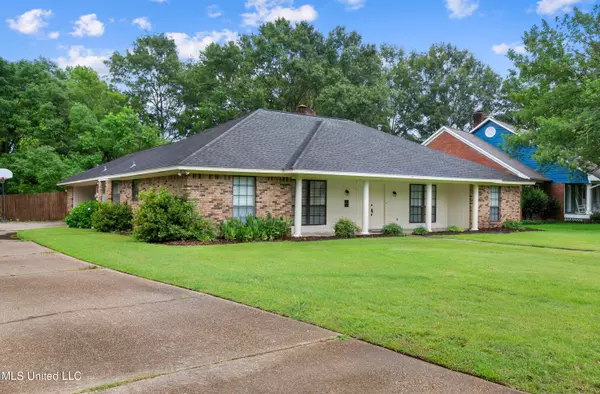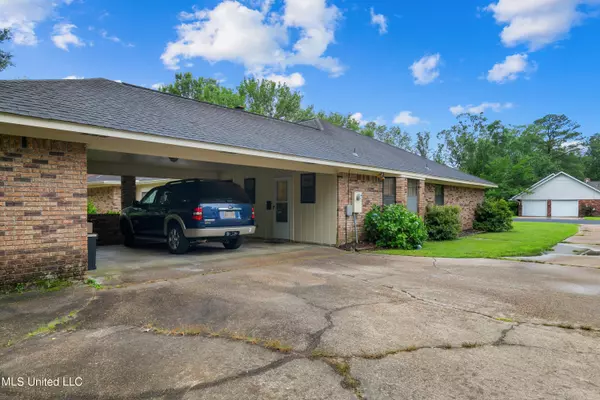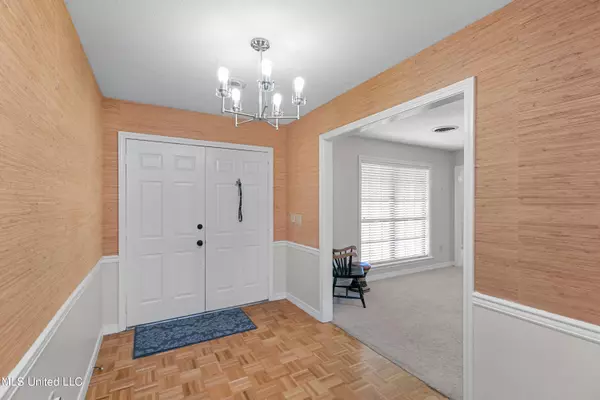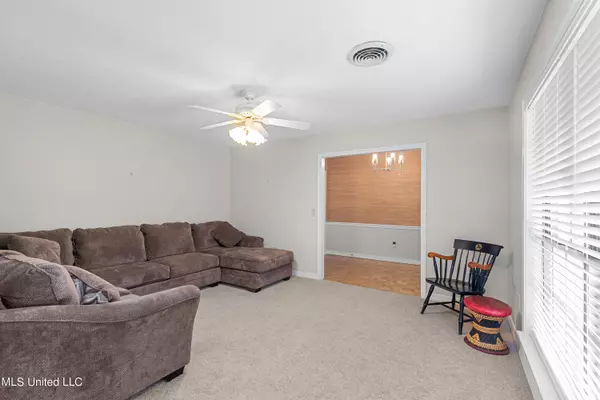$250,000
$250,000
For more information regarding the value of a property, please contact us for a free consultation.
152 Westlake Drive Brandon, MS 39047
4 Beds
3 Baths
2,394 SqFt
Key Details
Sold Price $250,000
Property Type Single Family Home
Sub Type Single Family Residence
Listing Status Sold
Purchase Type For Sale
Square Footage 2,394 sqft
Price per Sqft $104
Subdivision Mill Creek
MLS Listing ID 4021377
Sold Date 08/05/22
Style Ranch
Bedrooms 4
Full Baths 2
Half Baths 1
HOA Fees $12/ann
HOA Y/N Yes
Originating Board MLS United
Year Built 1980
Annual Tax Amount $1,502
Lot Size 0.360 Acres
Acres 0.36
Property Description
100% USDA Financing Available! Updated! Conveniently Located Near Hwy 25 & Reservoir! Private Backyard! Bonus Room Off Primary Suite! Granite Counters Throughout! Shed! Fridge Remains! 3D Virtual Tour Available - Be sure to click the virtual tour link. This excellent 4 bedroom, 2.5 bathroom home in Mill Creek boasts a private sunroom off the primary suite and a great room, formal living and dining room. The covered front porch leads to a formal, foyer entry with the formal living room on the left that is open to the formal dining room just off the updated kitchen. The kitchen is highlighted by granite counters, bar seating, a double wall oven, smooth cooktop, built-in microwave and breakfast area w/bay windows. The great room can be accessed from the kitchen or foyer. It is accented by a vaulted and beamed ceiling, floor to ceiling brick fireplace with hearth and mantel, as well as built-ins on either side. The backyard can be accessed from this room, the carport or sunroom. The primary suite is at the end of the hall (between the foyer and great room) on the left. This large suite provides book shelves, double vanities, walk-in shower and a privately accessed sunroom that exits onto the back patio. The 3 remaining bedrooms are all off the same hall with a guest accessible bathroom w/double vanities and walk-in shower. The laundry room w/storage, and guest half bath are off the short hall between the breakfast area and 2 car carport w/storage. The large, fenced backyard offers a storage shed and the driveway has additional space for parking. Neighborhood offers pool and tennis courts. Call today for your private tour.
Location
State MS
County Rankin
Community Pool, Tennis Court(S)
Direction From Grants Ferry Rd, turn onto Waterford Rd. House is at the end on Westlake Dr.
Rooms
Other Rooms Shed(s)
Interior
Interior Features Beamed Ceilings, Breakfast Bar, Built-in Features, Cathedral Ceiling(s), Ceiling Fan(s), Double Vanity, Eat-in Kitchen, Entrance Foyer, Granite Counters, Pantry, Walk-In Closet(s)
Heating Central, Fireplace(s), Natural Gas
Cooling Ceiling Fan(s), Central Air, Gas
Flooring Carpet, Tile, Vinyl
Fireplaces Type Raised Hearth, Wood Burning
Fireplace Yes
Window Features Bay Window(s)
Appliance Dishwasher, Double Oven, Electric Cooktop, Microwave, Water Heater
Laundry Electric Dryer Hookup, Laundry Room, Washer Hookup
Exterior
Exterior Feature Private Yard
Parking Features Attached Carport, Concrete, Driveway, Parking Pad, Storage
Carport Spaces 2
Community Features Pool, Tennis Court(s)
Utilities Available Cable Available, Electricity Connected, Natural Gas Connected, Sewer Connected, Water Connected
Roof Type Architectural Shingles
Porch Front Porch, Patio, Slab
Garage No
Private Pool No
Building
Lot Description Fenced, Front Yard, Level
Foundation Slab
Sewer Public Sewer
Water Public
Architectural Style Ranch
Level or Stories One
Structure Type Private Yard
New Construction No
Schools
Elementary Schools Highland Bluff Elm
Middle Schools Northwest Rankin Middle
High Schools Northwest Rankin
Others
HOA Fee Include Accounting/Legal,Maintenance Grounds,Pool Service
Tax ID H11q-000001-00270
Acceptable Financing Cash, Conventional, FHA, USDA Loan, VA Loan
Listing Terms Cash, Conventional, FHA, USDA Loan, VA Loan
Read Less
Want to know what your home might be worth? Contact us for a FREE valuation!

Our team is ready to help you sell your home for the highest possible price ASAP

Information is deemed to be reliable but not guaranteed. Copyright © 2024 MLS United, LLC.






