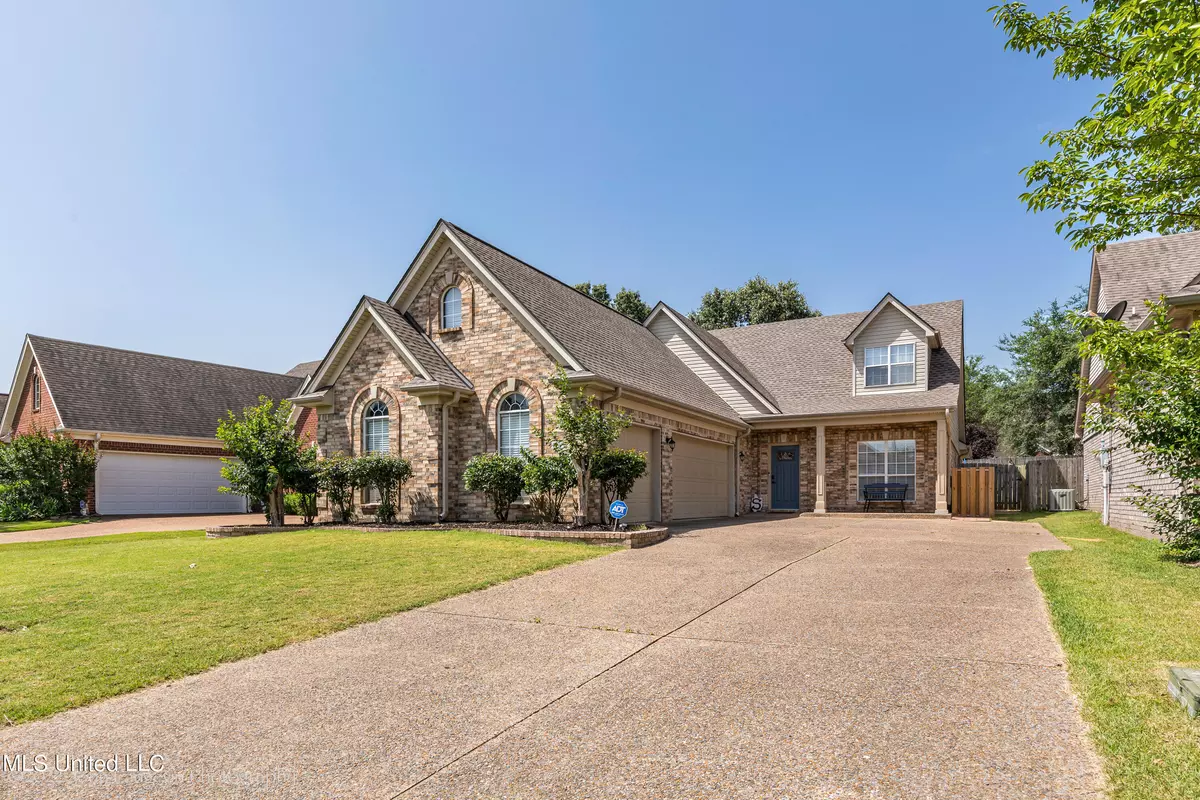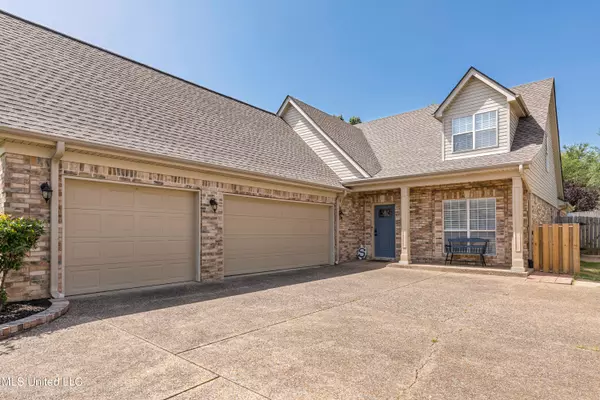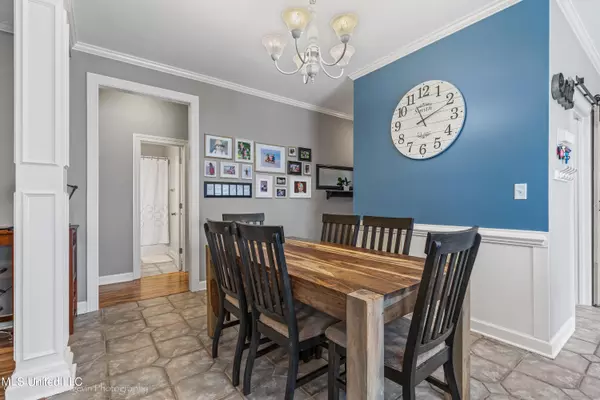$366,000
$366,000
For more information regarding the value of a property, please contact us for a free consultation.
2697 Mariah Lane Southaven, MS 38672
5 Beds
3 Baths
2,666 SqFt
Key Details
Sold Price $366,000
Property Type Single Family Home
Sub Type Single Family Residence
Listing Status Sold
Purchase Type For Sale
Square Footage 2,666 sqft
Price per Sqft $137
Subdivision Olivers Glenn Of Dickens Place
MLS Listing ID 4020916
Sold Date 09/19/22
Style Traditional
Bedrooms 5
Full Baths 3
HOA Y/N Yes
Originating Board MLS United
Year Built 2003
Annual Tax Amount $2,319
Lot Size 8,712 Sqft
Acres 0.2
Lot Dimensions 55x163
Property Description
Featuring in Olivers Glenn at Dickens Place, beautiful home with tons of upgrades, 5 bedrooms or 4 bedrooms w/bonus, 3 baths, and 3 car garage. New architectural shingle roof in June 2022! Open floor plan downstairs includes a great room, kitchen, dining area, and 3 bedrooms. Flooring consists of tile for the kitchen and baths, wood flooring for the downstairs bedrooms, and carpet upstairs. Interior features include crown molding downstairs, smooth ceilings with recessed lighting, and 8-person tornado shelter in garage. Fantastic kitchen features granite counter tops, dining area, measuring 24.1x18.7, upgraded cabinets, large breakfast bar w/built in small refrigerator, 2 sinks, stainless appliances, refrigerator, 4 burner gas cooktop, built in microwave, and barn style door to the laundry room. Great room with corner natural gas log fireplace, wired for surround sound, upgraded wood laminate floors. Primary bedroom, 20.2x16.1, and bath include a salon bath, separate jetted tub and walk in shower, double sinks, large walk in closet, and tall vanities. Bedroom 3 down has a built-in bookcase. Upstairs bedroom 4 includes a private bath and walk-in closet. The upstairs is also roughed in for a 4th bathroom. Bedroom 5 or game room features a built-in bar area. Backyard includes a 16x9.4 screened in patio with extra concrete overlooking the wood fenced yard, with custom planters. Spacious 3 car garage with lots of additional shelving for storage. Additional 400 square feet expandable attic space. Exterior features include brick and vinyl siding for low maintenance, 2 heating and air units, gutters, architectural shingle roof, rear exterior security light, and attic fans. There is a full ADT system. The equipment is leased so buyers have the option to buy it or pick up the contract. The doorbell and patio have a video camera. Also, the thermostat is connected through the panel. Neighborhood playground within easy walking distance.
Location
State MS
County Desoto
Community Playground
Direction Getwell Rd. South from Goodman Rd.,, right on Liverpool, left on Mariah Lane. Home will be on the right.
Interior
Interior Features Beamed Ceilings, Bookcases, Breakfast Bar, Ceiling Fan(s), Crown Molding, Double Vanity, Entrance Foyer, Granite Counters, Kitchen Island, Open Floorplan, Primary Downstairs, Recessed Lighting, Walk-In Closet(s), Wired for Sound
Heating Central, Natural Gas
Cooling Attic Fan, Ceiling Fan(s), Central Air, Electric, Gas
Flooring Carpet, Laminate, Tile, Wood
Fireplaces Type Gas Log, Great Room
Fireplace Yes
Window Features Insulated Windows,Vinyl
Appliance Built-In Gas Oven, Built-In Refrigerator, Dishwasher, Disposal, Refrigerator
Exterior
Exterior Feature Private Yard
Parking Features Garage Door Opener, Garage Faces Side, Paved
Garage Spaces 3.0
Community Features Playground
Utilities Available Electricity Connected, Natural Gas Connected, Sewer Connected, Water Connected
Roof Type Architectural Shingles
Porch Patio, Porch, Screened
Garage No
Private Pool No
Building
Lot Description Fenced, Front Yard, Level, Zero Lot Line
Foundation Slab
Sewer Public Sewer
Water Public
Architectural Style Traditional
Level or Stories Two
Structure Type Private Yard
New Construction No
Schools
Elementary Schools Desoto Central
Middle Schools Desoto Central
High Schools Desoto Central
Others
HOA Fee Include Other
Tax ID 2072090500032000
Acceptable Financing Cash, Conventional, FHA, VA Loan
Listing Terms Cash, Conventional, FHA, VA Loan
Read Less
Want to know what your home might be worth? Contact us for a FREE valuation!

Our team is ready to help you sell your home for the highest possible price ASAP

Information is deemed to be reliable but not guaranteed. Copyright © 2024 MLS United, LLC.






