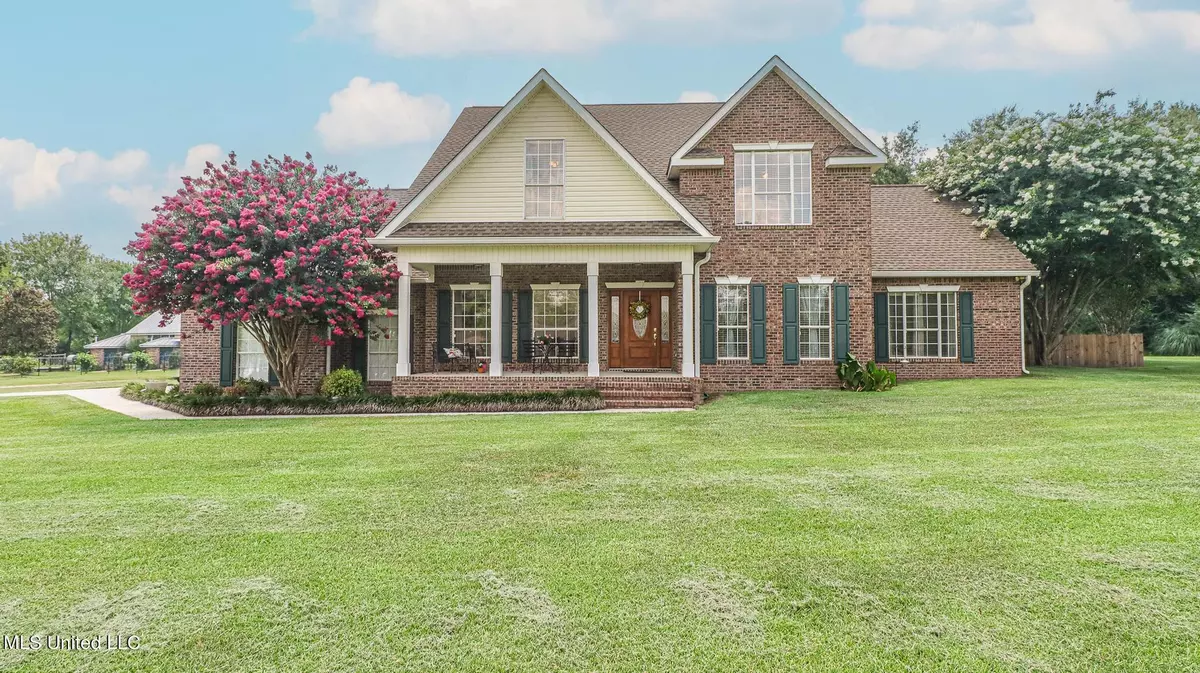$355,000
$355,000
For more information regarding the value of a property, please contact us for a free consultation.
18278 Robinwood Drive Saucier, MS 39574
5 Beds
4 Baths
2,715 SqFt
Key Details
Sold Price $355,000
Property Type Single Family Home
Sub Type Single Family Residence
Listing Status Sold
Purchase Type For Sale
Square Footage 2,715 sqft
Price per Sqft $130
Subdivision Robinwood Forest
MLS Listing ID 4021484
Sold Date 07/29/22
Bedrooms 5
Full Baths 3
Half Baths 1
Originating Board MLS United
Year Built 1998
Annual Tax Amount $1,915
Lot Size 1.020 Acres
Acres 1.02
Lot Dimensions 259x254x226x138
Property Description
Come cool off in the summer heat with this stunning 5 bedroom, 3.5 bath, 2715 sqft home with an inground pool that sits on over an acre in the highly desired Robinwood Forest Subdivision. This home features a beautiful 14ft x 31ft in-ground swimming pool with privacy fence around the perimeter, a 24x24 workshop with electricity, a roll up door, workbench and shelving. The interior of the home features a beautiful foyer with stunning hardwood flooring that carries through to the large formal dining room, bedroom and livingroom. Huge kitchen with large island and breakfast nook with windows overlooking the pool. Downstairs includes 1 bedroom (office or playroom), half bathroom, and laundry room. Upstairs includes remainder bedrooms and bathrooms. Jack and Jill bathroom attached to two of the bedrooms. Master suite includes a huge master bathroom, with huge garden tub, separate shower, two vanity areas, two walk in closets. This one is going to go fast! Schedule your showing today.
Location
State MS
County Harrison
Community Fishing
Rooms
Other Rooms Shed(s), Workshop
Interior
Interior Features Ceiling Fan(s), Double Vanity, Eat-in Kitchen, Entrance Foyer, High Ceilings, His and Hers Closets, Kitchen Island, Pantry, Storage, Walk-In Closet(s)
Heating Central
Cooling Ceiling Fan(s), Central Air
Flooring Carpet, Ceramic Tile, Wood
Fireplace No
Window Features Double Pane Windows
Appliance Dishwasher, Disposal, Dryer, Electric Range, Microwave, Refrigerator, Washer
Laundry Main Level
Exterior
Exterior Feature Rain Gutters, RV Hookup
Parking Features Driveway, Concrete, Gravel
Garage Spaces 2.0
Pool Fenced, Fiberglass, In Ground
Community Features Fishing
Utilities Available Cable Available, Electricity Connected, Sewer Connected, Water Connected
Roof Type Shingle
Porch Front Porch, Rear Porch
Garage No
Private Pool Yes
Building
Lot Description Front Yard, Landscaped
Foundation Slab
Sewer Septic Tank
Water Community
Level or Stories Two
Structure Type Rain Gutters,RV Hookup
New Construction No
Schools
Elementary Schools West Wortham
Middle Schools West Wortham
High Schools Harrison Central
Others
Tax ID 0605a-01-088.000
Acceptable Financing Cash, Conventional, FHA, USDA Loan, VA Loan
Listing Terms Cash, Conventional, FHA, USDA Loan, VA Loan
Read Less
Want to know what your home might be worth? Contact us for a FREE valuation!

Our team is ready to help you sell your home for the highest possible price ASAP

Information is deemed to be reliable but not guaranteed. Copyright © 2025 MLS United, LLC.





