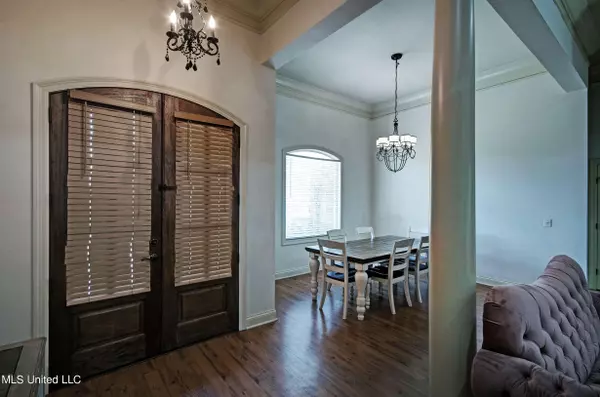$350,000
$350,000
For more information regarding the value of a property, please contact us for a free consultation.
704 Tortoise Ridge Brandon, MS 39047
3 Beds
3 Baths
2,338 SqFt
Key Details
Sold Price $350,000
Property Type Single Family Home
Sub Type Single Family Residence
Listing Status Sold
Purchase Type For Sale
Square Footage 2,338 sqft
Price per Sqft $149
Subdivision Turtle Ridge
MLS Listing ID 4022228
Sold Date 08/09/22
Bedrooms 3
Full Baths 2
Half Baths 1
HOA Y/N Yes
Originating Board MLS United
Year Built 2007
Annual Tax Amount $2,656
Lot Size 10,890 Sqft
Acres 0.25
Property Description
This custom built home has 3 bedrooms and 2 baths downstairs and a HUGE BONUS ROOM (that could easily be a fourth bedroom) with a half bath upstairs. As you enter, the foyer opens up to the living area that has a fireplace and a separate formal dining area to the left. To the right are the two bedrooms that have brand new carpet and share a hall bath. The kitchen boasts stainless steel appliances, granite countertops, a nice pantry and a breakfast nook. Nice sized master bedroom has brand new floors and is big enough for a king sized bed. Master bathroom has two separate vanities and a corner tub. HIS and HER closets have nice built ins and multi-level hanging areas. Laundry room has tons of cabinets and a sink. The backyard is perfect for relaxing or entertaining. It has a covered porch area, separate pergola and an outside storage shed tucked away around the corner. Conveniently located at the Rez and all that is has to offer. Shopping, dining, walking trail and parks. This is the one you've been looking for!!
Location
State MS
County Rankin
Direction Spillway Road or Lakeland Dr to Hugh Ward Blvd. Right on Sea Turtle Lane. Left on Turtle Lane. Right on Tortoise Ridge. Home is on your right.
Rooms
Other Rooms Pergola, Storage
Interior
Interior Features Double Vanity, Eat-in Kitchen, Entrance Foyer, Granite Counters, High Ceilings, Primary Downstairs, Tray Ceiling(s), Walk-In Closet(s)
Heating Central, Natural Gas
Cooling Ceiling Fan(s), Central Air, Gas
Flooring Carpet, Tile, Vinyl, Wood
Fireplace Yes
Appliance Dishwasher, Gas Cooktop, Microwave
Exterior
Exterior Feature None
Parking Features Attached
Garage Spaces 2.0
Utilities Available Cable Available, Electricity Available, Natural Gas Available
Roof Type Architectural Shingles
Porch Slab
Garage Yes
Private Pool No
Building
Foundation Slab
Sewer Public Sewer
Water Public
Level or Stories One and One Half
Structure Type None
New Construction No
Schools
Elementary Schools Highland Bluff Elm
Middle Schools Northwest Rankin Middle
High Schools Northwest Rankin
Others
HOA Fee Include Management
Tax ID H11m-000005-01550
Acceptable Financing Cash, Conventional, FHA, USDA Loan, VA Loan
Listing Terms Cash, Conventional, FHA, USDA Loan, VA Loan
Read Less
Want to know what your home might be worth? Contact us for a FREE valuation!

Our team is ready to help you sell your home for the highest possible price ASAP

Information is deemed to be reliable but not guaranteed. Copyright © 2024 MLS United, LLC.






