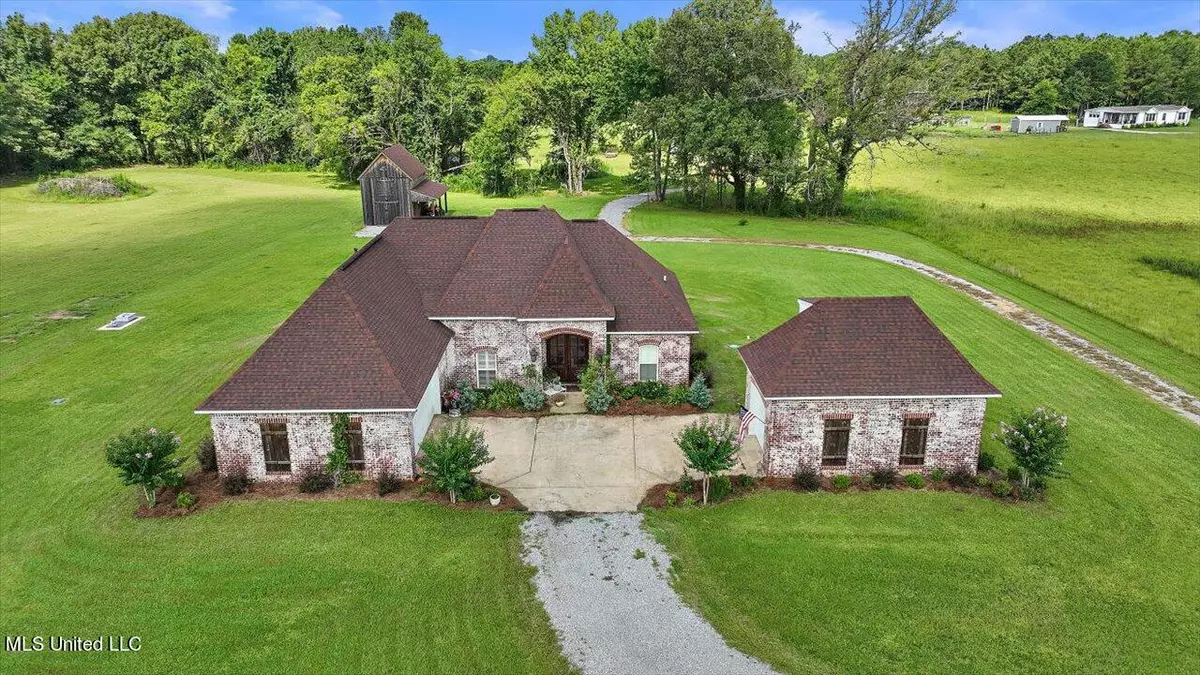$415,000
$415,000
For more information regarding the value of a property, please contact us for a free consultation.
565 Sharon Road Canton, MS 39046
3 Beds
2 Baths
1,894 SqFt
Key Details
Sold Price $415,000
Property Type Single Family Home
Sub Type Single Family Residence
Listing Status Sold
Purchase Type For Sale
Square Footage 1,894 sqft
Price per Sqft $219
Subdivision Summerfield Farms
MLS Listing ID 4022779
Sold Date 08/15/22
Style French Acadian
Bedrooms 3
Full Baths 2
Originating Board MLS United
Year Built 2016
Annual Tax Amount $1,877
Lot Size 5.820 Acres
Acres 5.82
Property Description
This absolutely fabulous home located on 5.82 acres features a split plan with 3 large bedrooms, office, living area with built-ins and fireplace, gorgeous kitchen with pantry, pot filler, microwave drawer and wine cooler and a large island with beautiful wood countertop. The large primary bedroom has a beautiful stained recessed ceiling and large fireplace with hearth. The primary bath features a 5' claw foot tub, separate shower, double vanities and a large walk-in closet with built-ins. Just inside the garage is the walk-up attic. In the back you will find an absolutely gorgeous screened back porch with cathedral ceiling and propane fire pit. Outside on the paved patio you will find a wood-burning fireplace. The barn has electricity and water and also has a second floor for additional storage as does the carriage house and each could easily be finished for a ''man-cave''. There is a 4-6 person underground storm shelter in the backyard with a several ton jack and radio/communication antennae and bullet proof Lexan plexiglass window. Every detail has been covered in this gorgeous home! Call your agent to see this home today!
Location
State MS
County Madison
Direction From Hwy 22 in Canton take Hwy 16 South; Left on Rankin Road; Left on Sharon Drive and home will be on the left; driveway is just past mailbox with 565 on it. From Lakeland Dr take Goshen Springs exit; left on Old Hwy 471 to Hwy 43; Left on Hwy 43; After you pass under Natchez Trace go right on Old Natchez Trace Rd and go 3 miles and take a left on Sharon Drive; Go 2.75 miles and home is on left.
Rooms
Other Rooms Barn(s), Second Garage, Storm Shelter
Interior
Interior Features Built-in Features, Cathedral Ceiling(s), Ceiling Fan(s), Crown Molding, Double Vanity, Eat-in Kitchen, Granite Counters, High Ceilings, Kitchen Island, Open Floorplan, Pantry, Soaking Tub, Storage, Tray Ceiling(s), Walk-In Closet(s), Wired for Sound
Heating Central, Electric, Fireplace(s)
Cooling Ceiling Fan(s), Central Air, Electric
Flooring Brick, Tile, Wood
Fireplaces Type Fire Pit, Gas Log, Living Room, Primary Bedroom, Propane, Raised Hearth, Outside
Fireplace Yes
Window Features Plantation Shutters
Appliance Built-In Range, Dishwasher, Disposal, Microwave, Propane Cooktop, Range Hood, Refrigerator, Stainless Steel Appliance(s), Tankless Water Heater, Vented Exhaust Fan, Wine Cooler
Laundry Electric Dryer Hookup, In Hall, Sink
Exterior
Exterior Feature Fire Pit
Parking Features Garage Door Opener, Gravel
Garage Spaces 3.0
Utilities Available Electricity Connected, Propane Connected, Water Connected
Roof Type Architectural Shingles
Porch Patio, Rear Porch, Screened, Slab
Garage No
Private Pool No
Building
Lot Description Cleared, Level
Foundation Slab
Sewer Waste Treatment Plant
Water Public
Architectural Style French Acadian
Level or Stories One
Structure Type Fire Pit
New Construction No
Schools
Elementary Schools Canton
Middle Schools Canton
High Schools Canton
Others
Tax ID 093g-36-008-06-00
Acceptable Financing Cash, Conventional, FHA, USDA Loan, VA Loan
Listing Terms Cash, Conventional, FHA, USDA Loan, VA Loan
Read Less
Want to know what your home might be worth? Contact us for a FREE valuation!

Our team is ready to help you sell your home for the highest possible price ASAP

Information is deemed to be reliable but not guaranteed. Copyright © 2025 MLS United, LLC.





