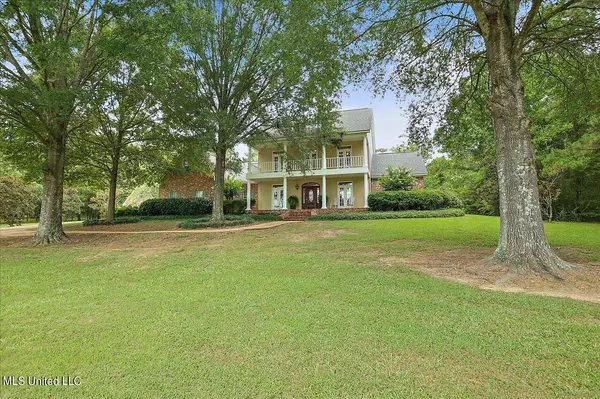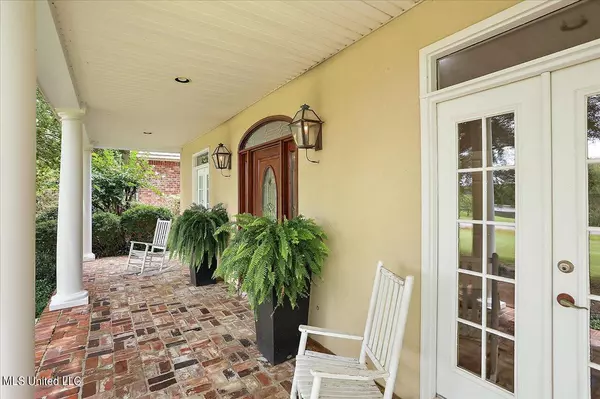$599,900
$599,900
For more information regarding the value of a property, please contact us for a free consultation.
124 Dominion Parkway Brandon, MS 39042
4 Beds
4 Baths
4,390 SqFt
Key Details
Sold Price $599,900
Property Type Single Family Home
Sub Type Single Family Residence
Listing Status Sold
Purchase Type For Sale
Square Footage 4,390 sqft
Price per Sqft $136
Subdivision Dominion Lakes
MLS Listing ID 4022346
Sold Date 09/30/22
Style Traditional
Bedrooms 4
Full Baths 3
Half Baths 1
HOA Y/N Yes
Originating Board MLS United
Year Built 1997
Annual Tax Amount $3,403
Lot Size 2.000 Acres
Acres 2.0
Property Description
Surrounded by lush greenery and water views, this home is truly timeless and the definition of Southern living at its very finest! Located on 2+ acres in the peaceful, private neighborhood of Dominion Lakes, the oversized front porch is surrounded by immaculate landscaping and welcomes you inside to this 4 or 5 bedroom, 3.5 bathroom plan, which also features a giant home office, immense bonus room and formal dining room. The large living room includes an abundance of natural light with floor to ceiling windows, stunning wood flooring, and a beautiful brick fireplace surrounded by custom built-ins and mantle. The kitchen is so inviting with plenty of space to prepare meals and entertain, and it also includes a very generous amount of counter space and cabinet storage. Kitchen features also include a center island, built-in desk, eat-up bar, separate breakfast area with lovely nature views and custom cabinetry. The laundry room is massive with a separate utility sink and an abundance of extra storage space. The oversized master suite boasts french doors with backyard views and access, and it also features a whirlpool tub, separate walk-in shower, double vanities and two separate walk-in closets with built-in shelving. All upstairs bedrooms are oversized, and two rooms feature front outdoor balcony access. You will find large windows, custom built-ins, generous walk-in closets and spacious bathrooms throughout this amazing plan. Customize the roaming bonus room to your desires with its tv setup, custom shelves, desk and more! As if you need to hear any more, just wait until you see the detached carport complete with a large workshop, which includes electricity, built-ins, etc. The detached carport also features upstairs storage space as well. The back porch nearly runs the length of the house, and it is surrounded by beautiful greenery with plenty of space for entertaining or play! Oh, and did we mention, your new neighborhood features two huge, beautiful lakes? This house in this neighborhood; it simply won't be on the market for long, so take the opportunity to preview it today!
Location
State MS
County Rankin
Direction Hwy 471N From Brandon to Dominion Parkway on the left.
Rooms
Other Rooms Storage, Workshop
Interior
Interior Features Bookcases, Breakfast Bar, Ceiling Fan(s), Crown Molding, Double Vanity, Entrance Foyer, High Speed Internet, His and Hers Closets, Kitchen Island, Open Floorplan, Pantry, Storage, Walk-In Closet(s)
Heating Central, Natural Gas
Cooling Central Air
Flooring Carpet, Ceramic Tile, Hardwood
Fireplaces Type Gas Log, Hearth
Fireplace Yes
Window Features Insulated Windows
Appliance Dishwasher, Disposal, Double Oven, Exhaust Fan, Gas Cooktop, Ice Maker, Microwave
Laundry Laundry Room, Main Level, Sink
Exterior
Exterior Feature Lighting, Rain Gutters
Parking Features Attached, Detached Carport, Garage Door Opener, Concrete
Garage Spaces 2.0
Carport Spaces 2
Utilities Available Cable Connected, Electricity Connected, Natural Gas Connected, Water Connected
Waterfront Description View
Roof Type Architectural Shingles
Porch Front Porch, Rear Porch
Garage Yes
Private Pool No
Building
Lot Description Cul-De-Sac, Many Trees
Foundation Slab
Sewer Waste Treatment Plant
Water Community
Architectural Style Traditional
Level or Stories Two
Structure Type Lighting,Rain Gutters
New Construction No
Schools
Elementary Schools Brandon
Middle Schools Brandon
High Schools Brandon
Others
HOA Fee Include Other
Tax ID I10-000141-00050
Acceptable Financing Cash, Conventional, VA Loan
Listing Terms Cash, Conventional, VA Loan
Read Less
Want to know what your home might be worth? Contact us for a FREE valuation!

Our team is ready to help you sell your home for the highest possible price ASAP

Information is deemed to be reliable but not guaranteed. Copyright © 2024 MLS United, LLC.





