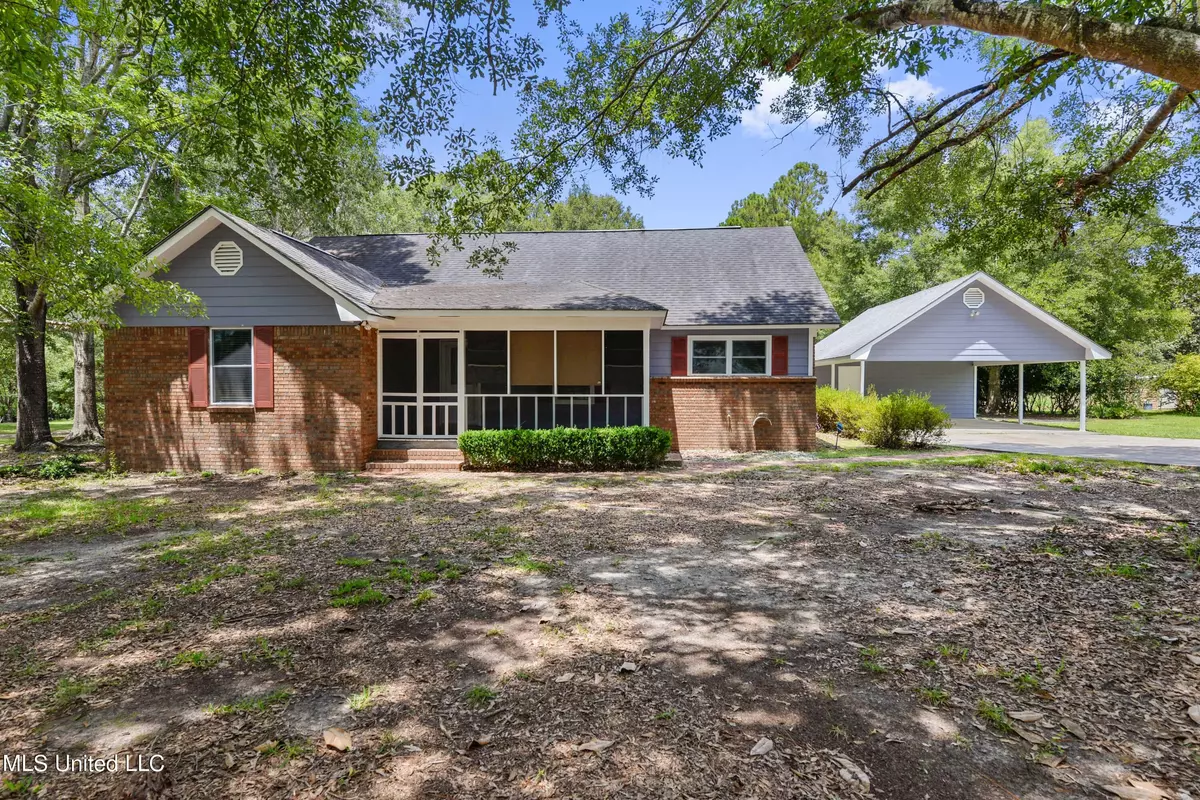$280,000
$280,000
For more information regarding the value of a property, please contact us for a free consultation.
18401 Deer Drive Saucier, MS 39574
3 Beds
2 Baths
2,027 SqFt
Key Details
Sold Price $280,000
Property Type Single Family Home
Sub Type Single Family Residence
Listing Status Sold
Purchase Type For Sale
Square Footage 2,027 sqft
Price per Sqft $138
Subdivision Robinwood Forest
MLS Listing ID 4024145
Sold Date 12/20/22
Style Ranch
Bedrooms 3
Full Baths 2
Originating Board MLS United
Year Built 1987
Annual Tax Amount $1,227
Lot Size 1.520 Acres
Acres 1.52
Lot Dimensions 151.0 X 480.0 X 52.0 X 84.0 X 479.0
Property Description
Don't let this one pass you by!!! Feel right at home pulling into the home with your very own tire swing, gorgeous trees, large carport, back deck, 1.5 acres and every man's dream a metal shop with roll up door to store all your necessities. Did I mention the house sits right across from public access to the lake and shop has the perfect fish cleaning station!!! Inside the house you will find plenty of space for the family in front of the wood burning fire place, large laundry room with stand up freezer, Large master bedroom with his/her closets and separate shower/tub, split floor plan and so much more!!! Call today before it's too late!!!
Location
State MS
County Harrison
Community Fishing
Direction From Hwy 49 going North, turn Left onto West Wortham Road, to old Hwy 49, go right, to the continuation of West Wortham Road, go Left, to Deer Drive, go Left, approx 1/2 mile on the right
Rooms
Other Rooms Shed(s), Storage, Workshop
Interior
Interior Features Ceiling Fan(s), Entrance Foyer, High Ceilings, His and Hers Closets, Soaking Tub, Breakfast Bar
Heating Central, Electric
Cooling Central Air, Electric
Flooring Carpet, Ceramic Tile
Fireplaces Type Wood Burning
Fireplace Yes
Window Features Double Pane Windows
Appliance Dishwasher, Disposal, Oven, Refrigerator
Laundry Electric Dryer Hookup, Washer Hookup
Exterior
Exterior Feature Dog Run
Parking Features Attached Carport, Carport, Driveway
Carport Spaces 2
Community Features Fishing
Utilities Available Cable Available, Electricity Connected, Phone Available, Sewer Connected, Water Connected
Roof Type Shingle
Porch Deck, Patio, Porch
Garage No
Private Pool No
Building
Lot Description Front Yard, Many Trees
Foundation Slab
Sewer Septic Tank
Water Community
Architectural Style Ranch
Level or Stories One
Structure Type Dog Run
New Construction No
Schools
Elementary Schools West Wortham
Middle Schools West Wortham
High Schools Harrison Central
Others
Tax ID 0605b-01-034.000
Acceptable Financing Cash, Conventional, FHA, USDA Loan, VA Loan
Listing Terms Cash, Conventional, FHA, USDA Loan, VA Loan
Read Less
Want to know what your home might be worth? Contact us for a FREE valuation!

Our team is ready to help you sell your home for the highest possible price ASAP

Information is deemed to be reliable but not guaranteed. Copyright © 2025 MLS United, LLC.




