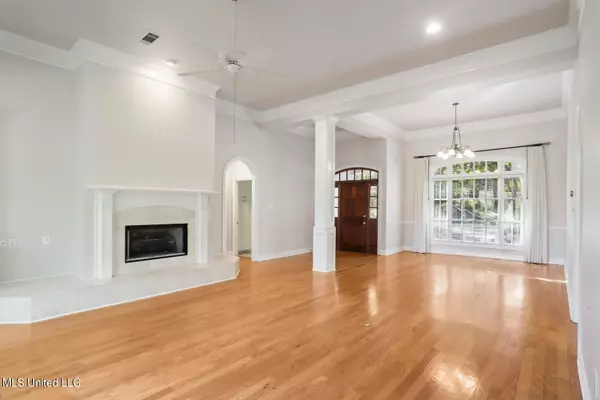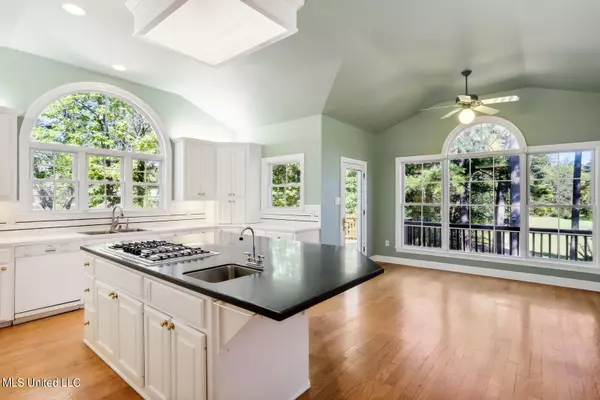$439,900
$439,900
For more information regarding the value of a property, please contact us for a free consultation.
158 Pine Ridge Circle Brandon, MS 39047
4 Beds
3 Baths
3,344 SqFt
Key Details
Sold Price $439,900
Property Type Single Family Home
Sub Type Single Family Residence
Listing Status Sold
Purchase Type For Sale
Square Footage 3,344 sqft
Price per Sqft $131
Subdivision Bay Pointe
MLS Listing ID 4030178
Sold Date 01/10/23
Style Traditional
Bedrooms 4
Full Baths 3
HOA Fees $9/ann
HOA Y/N Yes
Originating Board MLS United
Year Built 1995
Annual Tax Amount $2,013
Lot Size 0.310 Acres
Acres 0.31
Property Description
Would you like to live on a GOLF COURSE? Or would you prefer a WATER VIEW? At 158 Pine Ridge Circle, you can have it all! Brand new roof, twelve foot ceilings in living and dining rooms, French doors opening to a wrap-around deck, huge kitchen with coved ceiling and island, screened porch off the master and a golf cart garage are just a few features of this hidden gem located in the coveted Bay Pointe golf community. The spacious living room with fireplace overlooks the golf course, while the kitchen provides serene water views. With views like these, you'll feel like you're on vacation every day! The kitchen was designed for serious cooks: Bosch double ovens, Bosch gas cooktop, space for two refrigerators, under cabinet lighting and a huge island providing breakfast bar seating as well as plenty of prep space. The breakfast area features an expansive window overlooking the 11th hole of the golf course. The master bedroom boasts a vaulted ceiling and opens onto a screened porch. The master bath offers dual vanities, jetted tub, walk-in shower and walk-in closet with built-ins. A guest bedroom and bathroom are also located on the main floor. Downstairs there are two additional bedrooms and a shared bathroom, as well as a large bonus room that offers flexible space that could serve as a media room, kids den, workout room, etc. The wrap-around deck on the main level is perfect for outdoor entertaining and also provides shade to enjoy the patio area off the lower level flex space. But wait, there's still more! A basement with more than 1,000 square feet offers storage galore (imagine not having to climb attic stairs to store holiday decorations). And from the lower level hallway, step right into the golf cart garage to head out on the green for your tee time. This one owner, custom home has so much to offer, and all just minutes from the Ross Barnett Reservoir, running/biking trails and all the dining/entertainment that Brandon and Flowood have to offer. Call your realtor today and don't miss this unique opportunity!
Location
State MS
County Rankin
Direction From Lakeland Drive take the 471 exit to the right and then turn left. In about 2 miles, the Bay Pointe neighborhood will be on your right. Go straight until you see Pine Ridge Circle and take a left. From Lake Harbor, take Spillway Rd and then take a left on Northshore Parkway. When you get to 471, Bay Pointe will be right across the street.
Rooms
Basement Partially Finished, Storage Space
Interior
Interior Features Bookcases, Breakfast Bar, Built-in Features, Ceiling Fan(s), Coffered Ceiling(s), Crown Molding, Double Vanity, Eat-in Kitchen, High Ceilings, Kitchen Island, Pantry, Recessed Lighting, Storage, Vaulted Ceiling(s), Walk-In Closet(s)
Heating Central, Fireplace(s), Natural Gas
Cooling Ceiling Fan(s), Central Air, Zoned
Flooring Carpet, Tile, Wood
Fireplaces Type Gas Log, Great Room
Fireplace Yes
Window Features Blinds,Insulated Windows,Skylight(s),Window Coverings,Window Treatments
Appliance Dishwasher, Disposal, Double Oven, Gas Cooktop, Gas Water Heater, Microwave, Washer/Dryer Stacked, Water Heater
Laundry Gas Dryer Hookup, Laundry Room, Main Level, Sink, Washer Hookup
Exterior
Exterior Feature Rain Gutters
Parking Features Attached, Garage Door Opener, Golf Cart Garage
Garage Spaces 2.0
Utilities Available Cable Available, Electricity Connected, Natural Gas Connected, Sewer Connected, Water Connected, Natural Gas in Kitchen
Waterfront Description View
Roof Type Architectural Shingles
Porch Deck, Porch, Rear Porch, Screened, Side Porch, Wrap Around
Garage Yes
Private Pool No
Building
Lot Description Landscaped, On Golf Course, Sprinklers In Front, Sprinklers In Rear, Views
Foundation Concrete Perimeter, Slab
Sewer Septic Tank
Water Public
Architectural Style Traditional
Level or Stories Two
Structure Type Rain Gutters
New Construction No
Schools
Elementary Schools Northwest Elementry School
Middle Schools Northwest Rankin Middle
High Schools Northwest Rankin
Others
HOA Fee Include Management
Tax ID J12n-000001-00300
Acceptable Financing Cash, Conventional, FHA, VA Loan
Listing Terms Cash, Conventional, FHA, VA Loan
Read Less
Want to know what your home might be worth? Contact us for a FREE valuation!

Our team is ready to help you sell your home for the highest possible price ASAP

Information is deemed to be reliable but not guaranteed. Copyright © 2024 MLS United, LLC.






