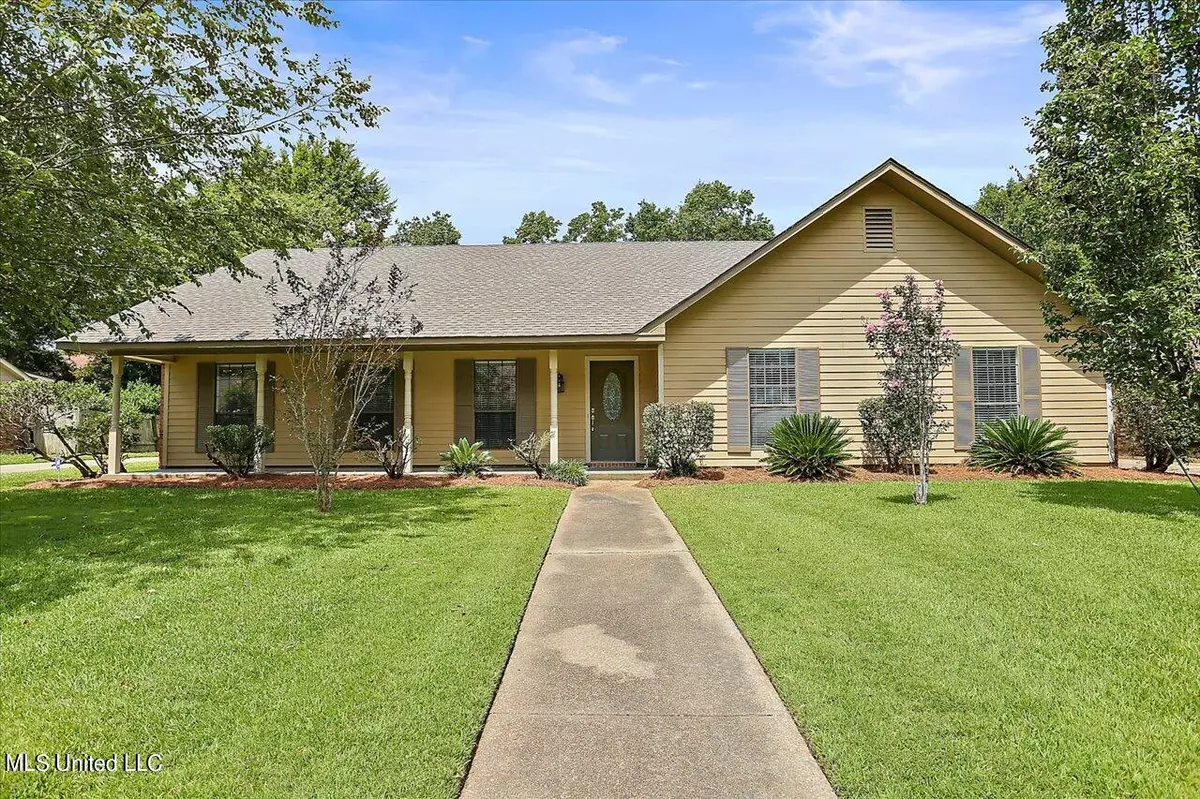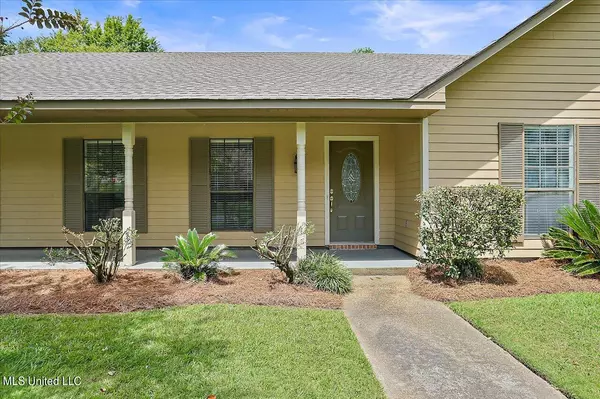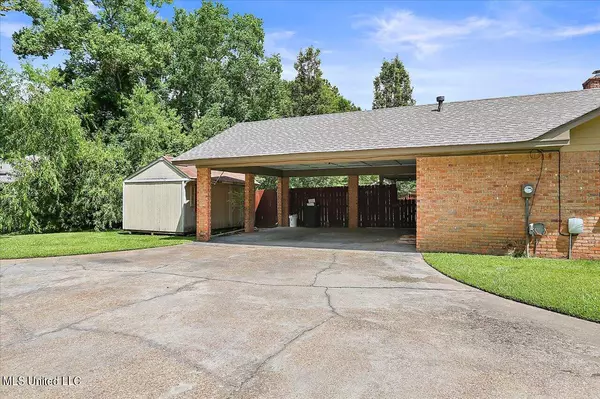$274,900
$274,900
For more information regarding the value of a property, please contact us for a free consultation.
117 Westlake Drive Brandon, MS 39047
4 Beds
2 Baths
2,501 SqFt
Key Details
Sold Price $274,900
Property Type Single Family Home
Sub Type Single Family Residence
Listing Status Sold
Purchase Type For Sale
Square Footage 2,501 sqft
Price per Sqft $109
Subdivision Mill Creek
MLS Listing ID 4024848
Sold Date 01/13/23
Style Ranch
Bedrooms 4
Full Baths 2
HOA Fees $12/ann
HOA Y/N Yes
Originating Board MLS United
Year Built 1978
Annual Tax Amount $795
Lot Size 10,890 Sqft
Acres 0.25
Property Description
Truly spacious and move-in ready! This classic ranch-style plan features four bedrooms and two full bathrooms and includes soaring ceilings and an abundance of natural light. Unwind on this large front porch surrounded by the immaculate lawn and landscaping. Upon entry, you will find a foyer leading to a giant living room that includes a vaulted ceiling with wooden beam detail, brick fireplace and hearth, wood flooring, an entire wall of custom built-in shelving, and french door access to the beautiful backyard. This roomy layout also boasts a formal dining room and formal living room, which could double as a bonus, office, etc., to fit your personal needs. The kitchen is also long and wide with cabinet storage galore, granite square countertops and a built-in desk, all adjacent to a very nice breakfast area. All four bedrooms are generous in size, but especially the master bedroom, and all feature laminate flooring. The master suite includes a walk-in closet, double vanities and more. You won't want to leave the large, covered back patio, which is surrounded by a beautiful, private backyard with mature greenery. Other exterior features include a two-car carport and separate storage unit. Call your realtor today to view!!!
Location
State MS
County Rankin
Community Pool, Tennis Court(S)
Rooms
Other Rooms Shed(s)
Interior
Interior Features Bookcases, Ceiling Fan(s), Double Vanity, Eat-in Kitchen, Entrance Foyer, Granite Counters, Pantry, Storage, Tile Counters, Vaulted Ceiling(s), Walk-In Closet(s)
Heating Central, Natural Gas
Cooling Central Air
Flooring Carpet, Ceramic Tile, Laminate, Wood
Fireplaces Type Gas Log, Great Room, Hearth
Fireplace Yes
Window Features Insulated Windows
Appliance Cooktop, Dishwasher, Disposal, Double Oven, Vented Exhaust Fan
Laundry Laundry Room
Exterior
Exterior Feature Lighting
Parking Features Attached, Carport
Carport Spaces 2
Community Features Pool, Tennis Court(s)
Utilities Available Cable Available, Electricity Connected, Natural Gas Connected, Water Connected
Roof Type Architectural Shingles
Porch Front Porch, Patio
Garage Yes
Private Pool No
Building
Lot Description City Lot
Foundation Slab
Sewer Public Sewer
Water Public
Architectural Style Ranch
Level or Stories One
Structure Type Lighting
New Construction No
Schools
Elementary Schools Highland Bluff Elm
Middle Schools Northwest Rankin Middle
High Schools Northwest Rankin
Others
HOA Fee Include Pool Service
Tax ID H11l-000004-00480
Acceptable Financing Cash, Conventional, FHA, USDA Loan, VA Loan
Listing Terms Cash, Conventional, FHA, USDA Loan, VA Loan
Read Less
Want to know what your home might be worth? Contact us for a FREE valuation!

Our team is ready to help you sell your home for the highest possible price ASAP

Information is deemed to be reliable but not guaranteed. Copyright © 2024 MLS United, LLC.






