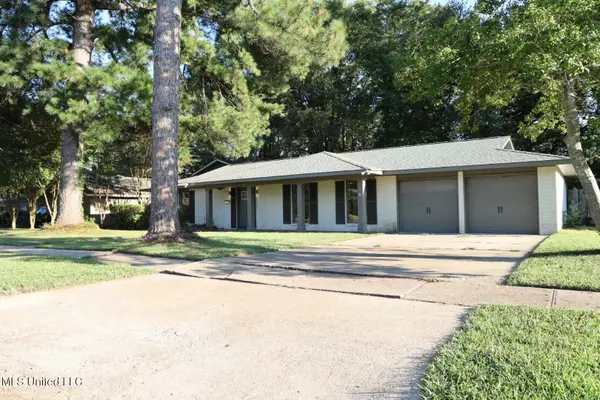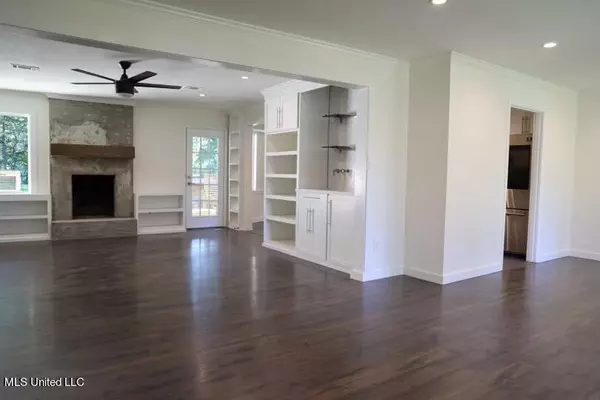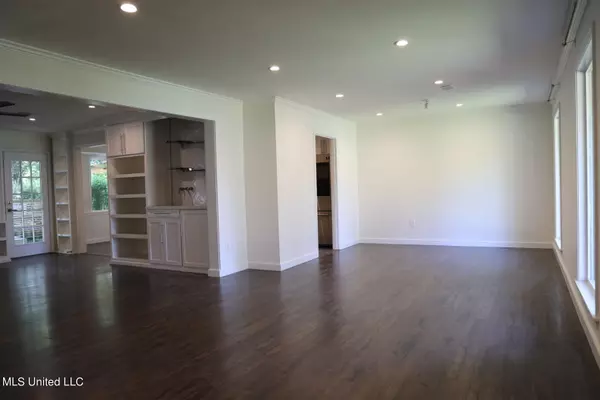$230,000
$230,000
For more information regarding the value of a property, please contact us for a free consultation.
1352 Riverwood Drive Jackson, MS 39211
4 Beds
2 Baths
1,900 SqFt
Key Details
Sold Price $230,000
Property Type Single Family Home
Sub Type Single Family Residence
Listing Status Sold
Purchase Type For Sale
Square Footage 1,900 sqft
Price per Sqft $121
Subdivision Riverwood
MLS Listing ID 4029145
Sold Date 12/15/22
Style Ranch
Bedrooms 4
Full Baths 2
HOA Y/N Yes
Originating Board MLS United
Year Built 1958
Annual Tax Amount $3,632
Lot Size 1.900 Acres
Acres 1.9
Property Description
One-of-a-kind home that has been completely renovated by owner, who is a talented, residential contractor! This immaculate four bedroom, two bathroom home sits on two acres and a secluded lake. The open floor plan and spacious backyard with custom deck, provide the perfect opportunity to entertain guests or simply relax on the water! Upon entering the home, you are immediately greeted by a beautiful fireplace, surrounded by large windows that offer views to the private backyard and lake. Conveniently located close to the fireplace is an elegant wet bar and a multitude of built-ins. The bay window in the kitchen overlooks a beautiful, muscadine vine, dating 70 years of growth! Each of the four bedrooms offer unique features and both bathrooms provide detailed craftsmanship. The roof is less than a year old and garage includes a workshop! Call your Realtor today to experience this special home!
Location
State MS
County Hinds
Community Fishing, Lake, Sidewalks, Street Lights
Direction From I-55 North, take exit 100 toward Northside Drive, turn right onto Canton Mart Road, turn right onto Riverwood Drive, continue straight, 1352 Riverwood Drive will be on your right.
Interior
Interior Features Bar, Bookcases, Built-in Features, Ceiling Fan(s), Crown Molding, Eat-in Kitchen, High Speed Internet, Low Flow Plumbing Fixtures, Natural Woodwork, Open Floorplan, Recessed Lighting, Smart Thermostat, Special Wiring, Wet Bar, Wired for Data
Heating Ceiling, Electric, ENERGY STAR Qualified Equipment, Forced Air
Cooling Ceiling Fan(s), Central Air, Electric, ENERGY STAR Qualified Equipment, Exhaust Fan
Flooring Ceramic Tile, Laminate
Fireplaces Type Living Room, Wood Burning
Fireplace Yes
Window Features Blinds,Insulated Windows,Window Treatments,Wood Frames
Appliance Bar Fridge, Dishwasher, Disposal, Electric Range, Electric Water Heater, ENERGY STAR Qualified Appliances, ENERGY STAR Qualified Dishwasher, ENERGY STAR Qualified Freezer, ENERGY STAR Qualified Refrigerator, ENERGY STAR Qualified Water Heater, Free-Standing Electric Oven, Free-Standing Range, Microwave, Plumbed For Ice Maker, Self Cleaning Oven, Stainless Steel Appliance(s), Vented Exhaust Fan, Water Heater, Water Purifier, Water Purifier Owned
Laundry Electric Dryer Hookup, Laundry Room, Main Level, Washer Hookup
Exterior
Exterior Feature Courtyard, Dock, Dog Run, Lighting, Private Yard, Satellite Dish, Uncovered Courtyard
Parking Features Concrete, Driveway, Garage Door Opener, Garage Faces Front
Garage Spaces 2.0
Community Features Fishing, Lake, Sidewalks, Street Lights
Utilities Available Cable Connected, Electricity Connected, Water Connected, Cat-5 Prewired, Smart Home Wired, 220 Volts in Kitchen
Waterfront Description Lake,Pond,Waterfront
Roof Type Architectural Shingles
Porch Brick, Deck, Front Porch, Porch, Rear Porch
Garage No
Private Pool No
Building
Lot Description Front Yard, Landscaped, Many Trees, Rectangular Lot
Foundation Slab
Sewer Public Sewer
Water Public
Architectural Style Ranch
Level or Stories One
Structure Type Courtyard,Dock,Dog Run,Lighting,Private Yard,Satellite Dish,Uncovered Courtyard
New Construction No
Schools
Elementary Schools Mcleod
Middle Schools Chastain
High Schools Murrah
Others
HOA Fee Include Other
Tax ID 571-42
Acceptable Financing Cash, Conventional, FHA, VA Loan
Listing Terms Cash, Conventional, FHA, VA Loan
Read Less
Want to know what your home might be worth? Contact us for a FREE valuation!

Our team is ready to help you sell your home for the highest possible price ASAP

Information is deemed to be reliable but not guaranteed. Copyright © 2024 MLS United, LLC.





