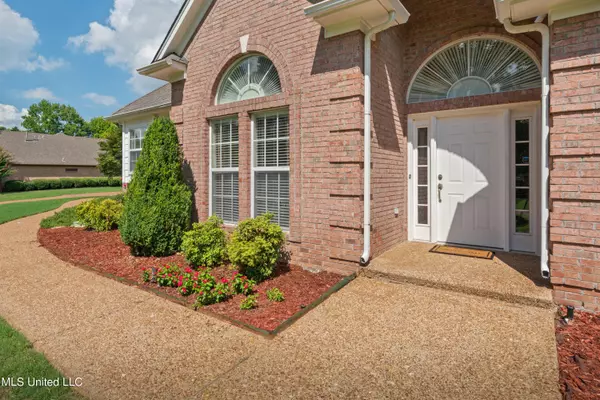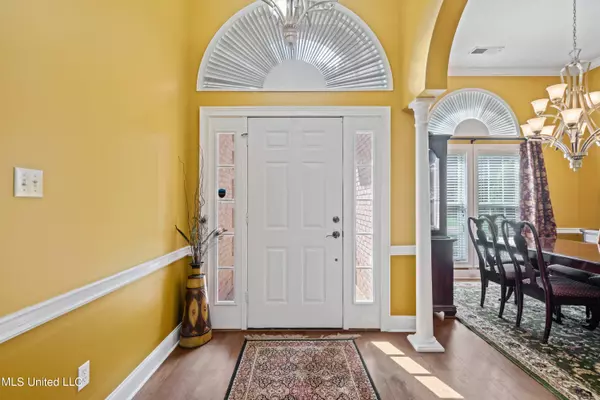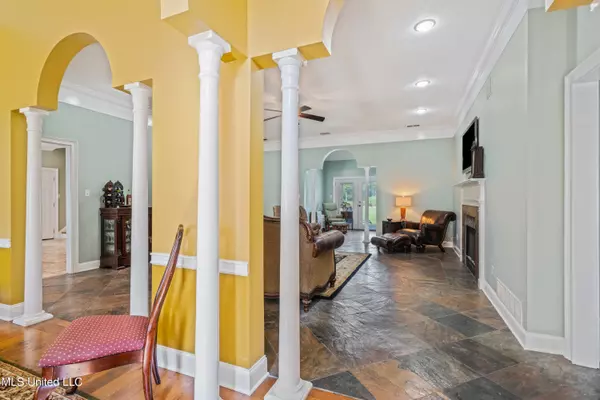$549,998
$549,998
For more information regarding the value of a property, please contact us for a free consultation.
8000 Windersgate Circle Olive Branch, MS 38654
5 Beds
4 Baths
4,000 SqFt
Key Details
Sold Price $549,998
Property Type Single Family Home
Sub Type Single Family Residence
Listing Status Sold
Purchase Type For Sale
Square Footage 4,000 sqft
Price per Sqft $137
Subdivision Germanwood Plantation
MLS Listing ID 4025901
Sold Date 12/27/22
Bedrooms 5
Full Baths 3
Half Baths 1
Originating Board MLS United
Year Built 1995
Annual Tax Amount $4,305
Lot Size 1.160 Acres
Acres 1.16
Property Description
This Custom-Built home offers 5 bedroom and 3 1/2 bath located in Germanwood Plantation. It provides the convenience to shopping, restaurants, and churches. It is secluded with low traffic because it is located on a circle. This property is nestled on over an acre of land that sits on a hill. It has amazing, raised vegetable garden beds, and an irrigation system. The system has a dedicated meter to keep the garden and the complete yard looking great without having to drag out a single hose.
There is plenty of parking with this home that includes a three-car garage and a two-car detached garage/shop. The shop is fully insulated providing a cool place to work on your favorite projects. Lighting is very bright with updated LED lighting. It is equipped with a 2-stage air compressor, 220-volt power outlets, and a separate 100-amp service. The shop offers a workbench with tons of storage. There is more storage area above and below the work bench that provides ample room to store your tools for future projects.
This home boasts 9'-11' ceilings, 6'' crown molding,6'' baseboards, and 3 1/2'' window and door casings throughout. Flooring includes natural stone and hardwood floors throughout with porcelain tile in the wet areas. The large living room has a gas vented fireplace. This home is equipped with surround-sound and a remote media closet. The kitchen is spacious and has plenty of seating at the bar to entertain guests. It also includes commercial grade cooking appliances with a gas cooktop, electric ovens, an outside vented exhaust system, and plenty of cabinets for storage.
Enjoy the year-round recessed, inside hot tub regardless of outside temperatures. Hot tub room is located directly across from the primary bedroom suite. There is wood flooring in the bedroom, the master bath has stone flooring, with matching tile surrounding the tub. It also includes separate vanities, walk-in closets, and a shower with LED lighting with six function shower head. The shower also includes features such as rainfall, waterfall, misting, spout or body jets, for you to enjoy. A tankless water heater will ensure you never run out of hot water while enjoying this shower. Enjoy the two-sided gas vented fireplace that provides ambience while relaxing in the soaking tub or bedroom.
Stone flooring continues down the hall to three more bedrooms. The bedrooms have wood laminate flooring, and two of them have walk-in closets. The hall bathroom is divided with a separate walk-in shower area for privacy, and a two-sink vanity area allowing for more than one person to use at the same time.
Upstairs includes a Media/Exercise Room with 120'' projection system that includes in-wall surround sound speakers. There is new laminate floors and upgrades throughout, including a walk-in shower. The upstairs bedroom provides over 500 square feet privacy away from the rest of the home with access to the shop below. It is perfect for a high school/ college student or an extended stay guest. There is 500 sf expandable attic space with plywood flooring that can be converted to more heated and cooled living space in the future, if desired.
Home also includes a security and camera surveillance system. It also has a brand-new roof, a washed aggregate driveway, an invisible pet fence with in-ground wiring and controller, an irrigation system, fiber internet, and cable service available. DON'T LET THIS JEWEL DISAPPEAR SCHEDULE YOUR SHOWING TODAY!!!!!
Location
State MS
County Desoto
Rooms
Other Rooms Second Garage, Workshop
Interior
Interior Features Breakfast Bar, Built-in Features, Eat-in Kitchen, Granite Counters, High Speed Internet, Primary Downstairs, Special Wiring, Walk-In Closet(s), Double Vanity
Heating Central, Natural Gas
Cooling Central Air, Electric, Gas
Flooring Ceramic Tile, Laminate
Fireplaces Type Living Room, Primary Bedroom, Bath
Fireplace Yes
Window Features Blinds,Insulated Windows
Appliance Built-In Gas Oven, Cooktop, Disposal, Free-Standing Refrigerator, Gas Cooktop, Microwave
Laundry Electric Dryer Hookup, Laundry Room, Main Level, Washer Hookup
Exterior
Exterior Feature Rain Gutters
Parking Features Driveway, Garage Faces Side, Concrete
Community Features None
Utilities Available Cable Connected, Natural Gas Connected, Sewer Connected, Water Connected, Smart Home Wired, Underground Utilities
Roof Type Architectural Shingles
Porch Slab
Garage No
Private Pool No
Building
Lot Description Garden, Irregular Lot, Landscaped, Sloped
Foundation Slab
Sewer Public Sewer
Water Public
Level or Stories Two
Structure Type Rain Gutters
New Construction No
Schools
Elementary Schools Olive Branch
Middle Schools Olive Branch
High Schools Olive Branch
Others
Tax ID 1065211000008000
Acceptable Financing Cash, Conventional, VA Loan
Listing Terms Cash, Conventional, VA Loan
Read Less
Want to know what your home might be worth? Contact us for a FREE valuation!

Our team is ready to help you sell your home for the highest possible price ASAP

Information is deemed to be reliable but not guaranteed. Copyright © 2025 MLS United, LLC.





