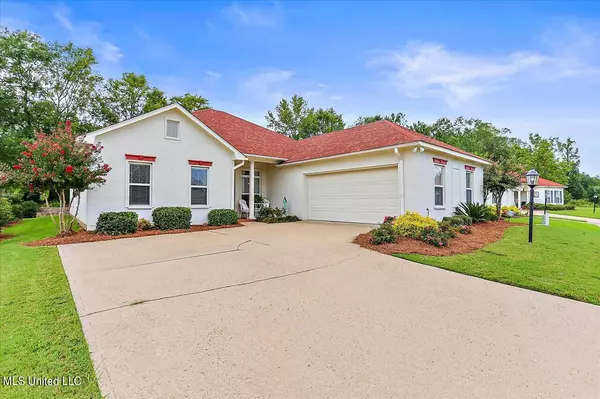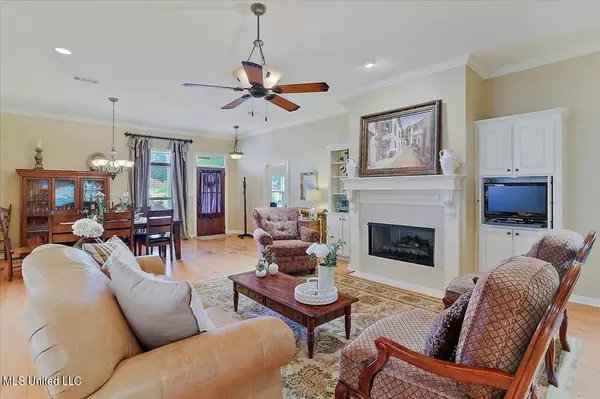$292,000
$292,000
For more information regarding the value of a property, please contact us for a free consultation.
108 Afton Way Clinton, MS 39056
3 Beds
2 Baths
2,192 SqFt
Key Details
Sold Price $292,000
Property Type Single Family Home
Sub Type Single Family Residence
Listing Status Sold
Purchase Type For Sale
Square Footage 2,192 sqft
Price per Sqft $133
Subdivision Oakhurst
MLS Listing ID 4030361
Sold Date 11/29/22
Style Mediterranean/Spanish
Bedrooms 3
Full Baths 2
HOA Fees $50/ann
HOA Y/N Yes
Originating Board MLS United
Year Built 2006
Annual Tax Amount $1,747
Lot Size 8,712 Sqft
Acres 0.2
Property Description
Exquisitely Decorated 3/2 Single Family Home with 2,192 Sq. ft. Upgraded Bathroom and Kitchen Plumbing Fixtures and Accessories. Large Master Bath Area with Jetted Soaker Tub and Oversized Walk in Shower. Walk-in Closet with Built-in Drawers and Cabinets.
Located in Sought After Oak Hurst Sub-Division.
Located on Quiet, Low Traffic and Safe Cul-De-Sac.
Location
State MS
County Hinds
Community Clubhouse, Curbs, Pool, Sidewalks, Street Lights, Tennis Court(S)
Direction Travel on Interstate I-20 West to Clinton, MS, Take the 2nd Clinton Exit, Which is the Clinton Raymond Road Exit. Take left at exit on to Clinton Raymond Road, Travel Approximately Five Miles to Oakhurst Subdivision on Left. Continue to travel on Grand Blvd. Approx. 2 Miles, Turn Right on Afton Way.
Interior
Interior Features Bookcases, Built-in Features, Ceiling Fan(s), Coffered Ceiling(s), Crown Molding, Double Vanity, Eat-in Kitchen, High Ceilings, High Speed Internet, Kitchen Island, Natural Woodwork, Open Floorplan, Pantry, Recessed Lighting, Soaking Tub, Stone Counters, Storage, Walk-In Closet(s), Wired for Data
Heating Central, Electric, Exhaust Fan, Fireplace(s), Heat Pump
Cooling Ceiling Fan(s), Central Air, Electric, Exhaust Fan, Heat Pump
Flooring Carpet, Ceramic Tile, Hardwood, Wood
Fireplaces Type Gas Log, Great Room, Hearth, Masonry
Fireplace Yes
Window Features Blinds,Double Pane Windows,Drapes,Insulated Windows,Screens,Window Treatments,Wood Frames
Appliance Built-In Electric Range, Dishwasher, Disposal, ENERGY STAR Qualified Appliances, ENERGY STAR Qualified Water Heater, Exhaust Fan, Gas Water Heater, Microwave, Range Hood, Vented Exhaust Fan, Water Heater
Laundry Electric Dryer Hookup, Laundry Room, Main Level, Washer Hookup
Exterior
Exterior Feature Garden, Private Yard, Rain Gutters
Parking Features Attached, Concrete, Driveway, Garage Door Opener, Storage
Garage Spaces 2.0
Community Features Clubhouse, Curbs, Pool, Sidewalks, Street Lights, Tennis Court(s)
Utilities Available Cable Connected, Electricity Connected, Phone Connected, Sewer Connected, Water Connected, Underground Utilities
Roof Type Architectural Shingles,Shingle
Porch Front Porch, Patio, Rear Porch, Slab, Stone/Tile
Garage Yes
Private Pool No
Building
Lot Description City Lot, Cul-De-Sac, Fenced, Garden, Landscaped
Foundation Post-Tension, Slab
Sewer Public Sewer
Water Public
Architectural Style Mediterranean/Spanish
Level or Stories One
Structure Type Garden,Private Yard,Rain Gutters
New Construction No
Schools
Elementary Schools Clinton Park Elm
Middle Schools Clinton
High Schools Clinton
Others
HOA Fee Include Accounting/Legal,Maintenance Grounds
Tax ID 2980-0208-097
Acceptable Financing Cash, Conventional, FHA, VA Loan
Listing Terms Cash, Conventional, FHA, VA Loan
Read Less
Want to know what your home might be worth? Contact us for a FREE valuation!

Our team is ready to help you sell your home for the highest possible price ASAP

Information is deemed to be reliable but not guaranteed. Copyright © 2025 MLS United, LLC.





