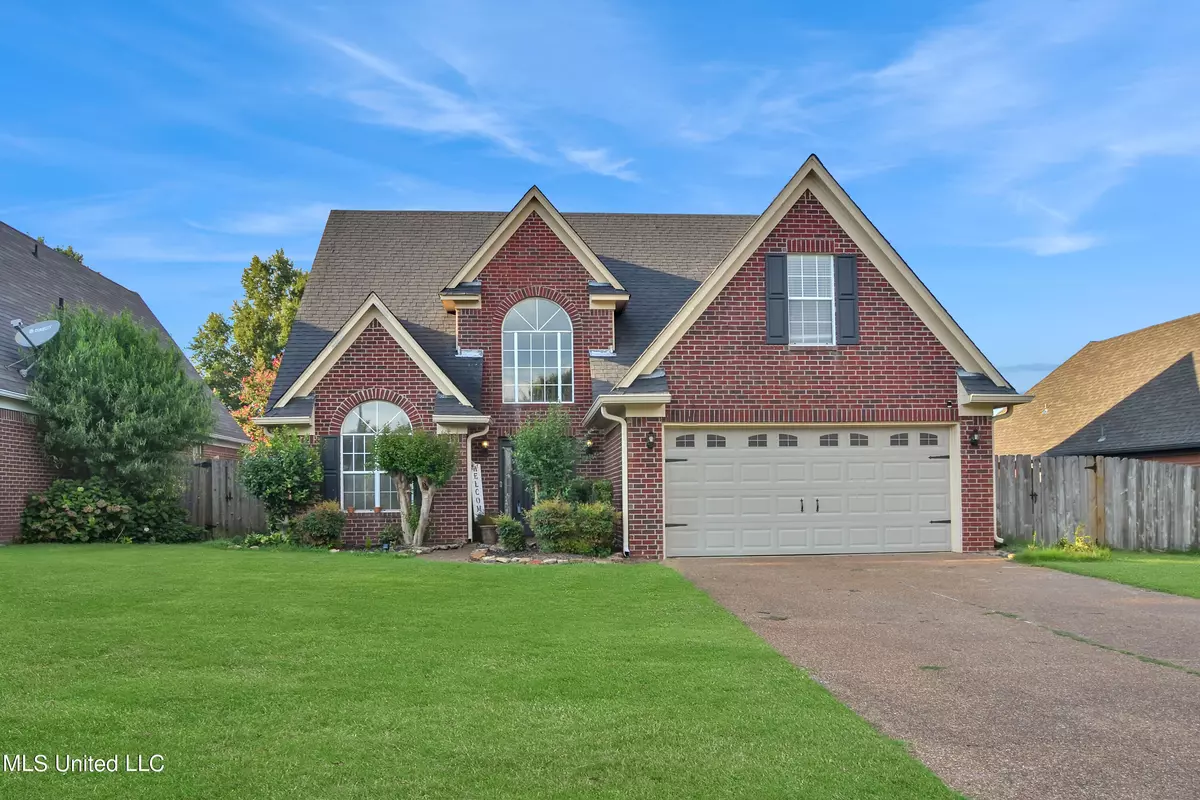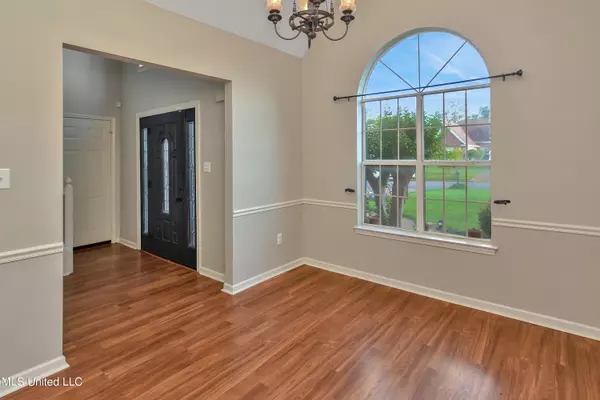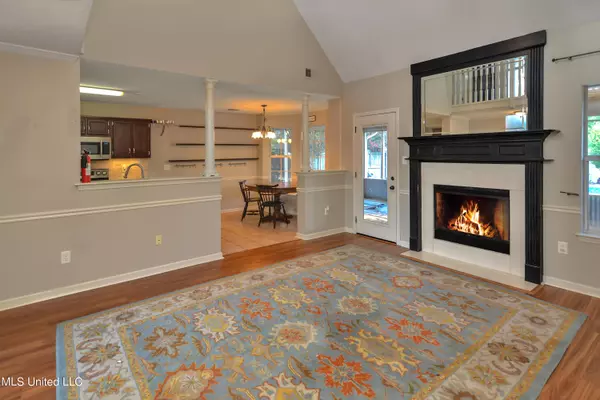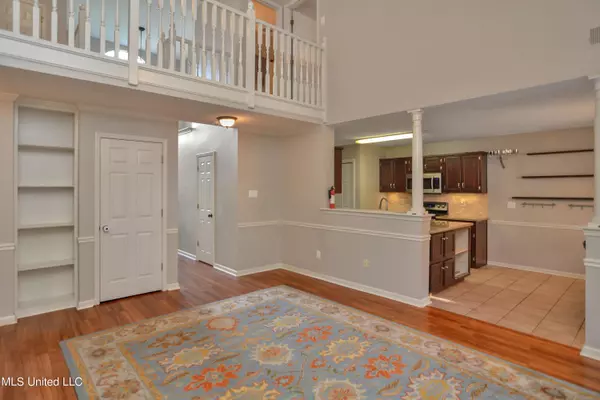$318,000
$318,000
For more information regarding the value of a property, please contact us for a free consultation.
9216 Plantation Lakes Drive Olive Branch, MS 38654
4 Beds
3 Baths
1,998 SqFt
Key Details
Sold Price $318,000
Property Type Single Family Home
Sub Type Single Family Residence
Listing Status Sold
Purchase Type For Sale
Square Footage 1,998 sqft
Price per Sqft $159
Subdivision Plantation Lakes
MLS Listing ID 4026788
Sold Date 10/05/22
Style Traditional
Bedrooms 4
Full Baths 2
Half Baths 1
HOA Y/N Yes
Originating Board MLS United
Year Built 1997
Annual Tax Amount $2,036
Property Description
Beautiful home in a well established neighborhood of Plantation Lakes. Step inside the 2-story foyer that leads into the formal dining room, ideal for holiday gatherings. A gas log fireplace highlights the family-sized great room. It also features soaring ceilings, built-in bookshelf, and gleaming wood floors. It opens to the updated kitchen. It is enjoys granite countertops, tons of cabinet space, & SS appliances. It is completed by a large breakfast area w/Bay Window & Window Seat. The half bath is located downstairs off the foyer. The primary suite is downstairs with vaulted ceilings & wood floors. It comes with a luxury bath w/dual sink vanity with granite countertops, a large jetted tub, a walk-in shower, and a huge walk-in closet. Head upstairs and find a large landing overlooking the great room below. Upstairs you'll find 2 additional bedrooms plus full bath as well as a large bonus room that could be a 4th bedroom. Relax on the large screened patio with beautiful wood ceilings. It overlooks the sparkling inground pool and large fenced in backyard with storage shed. This home also features a 2-car garage.
Location
State MS
County Desoto
Direction GERMANTOWN ROAD NORTH TO PLANTATION LAKES DR, TAKE RIGHT, HOUSE ON LEFT.
Rooms
Other Rooms Shed(s)
Interior
Interior Features Built-in Features, Ceiling Fan(s), Crown Molding, Double Vanity, Eat-in Kitchen, Granite Counters, High Ceilings, Open Floorplan, Pantry, Vaulted Ceiling(s), Walk-In Closet(s)
Heating Central
Cooling Ceiling Fan(s), Central Air, Electric
Flooring Carpet, Hardwood, Tile
Fireplaces Type Gas Log, Great Room
Fireplace Yes
Window Features Bay Window(s),Metal,Stained Glass
Appliance Dishwasher, Disposal, Electric Range, Exhaust Fan, Microwave
Laundry Laundry Room
Exterior
Exterior Feature Lighting, Rain Gutters
Parking Features Attached, Garage Faces Front
Pool In Ground
Utilities Available Cable Available, Electricity Available, Phone Available, Sewer Available, Water Available
Roof Type Asphalt Shingle
Porch Patio, Screened
Garage Yes
Private Pool Yes
Building
Lot Description Fenced, Few Trees, Landscaped, Level
Foundation Slab
Sewer Public Sewer
Water Public
Architectural Style Traditional
Level or Stories Two
Structure Type Lighting,Rain Gutters
New Construction No
Schools
Elementary Schools Center Hill
Middle Schools Center Hill Middle
High Schools Center Hill
Others
HOA Fee Include Management
Tax ID 1065220700008200
Acceptable Financing Cash, Conventional, FHA, VA Loan
Listing Terms Cash, Conventional, FHA, VA Loan
Read Less
Want to know what your home might be worth? Contact us for a FREE valuation!

Our team is ready to help you sell your home for the highest possible price ASAP

Information is deemed to be reliable but not guaranteed. Copyright © 2024 MLS United, LLC.






