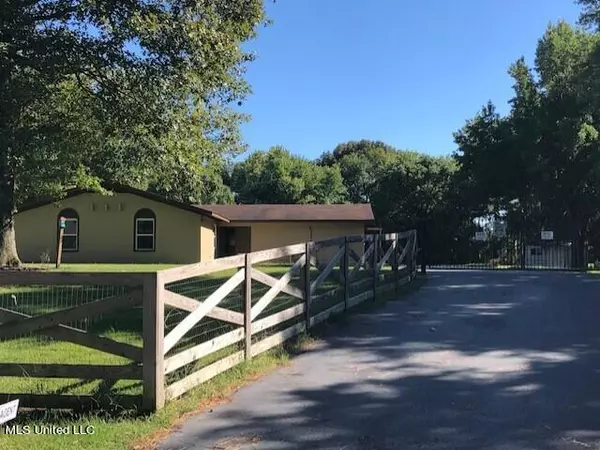$319,900
$319,900
For more information regarding the value of a property, please contact us for a free consultation.
4431 Mary Jane Drive Olive Branch, MS 38654
3 Beds
2 Baths
1,730 SqFt
Key Details
Sold Price $319,900
Property Type Single Family Home
Sub Type Single Family Residence
Listing Status Sold
Purchase Type For Sale
Square Footage 1,730 sqft
Price per Sqft $184
Subdivision Windcrest
MLS Listing ID 4028105
Sold Date 11/03/22
Bedrooms 3
Full Baths 2
Originating Board MLS United
Year Built 1978
Annual Tax Amount $1,625
Lot Size 3.000 Acres
Acres 3.0
Property Description
Updated home on 3 beautiful acres. Large Living RM, Formal Dining RM, eat in Kitchen, big Laundry RM & 20x20 enclosed gavage with mini split system. (could be converted back, however it has had insulation & sheetrock added, would make a nice bonus room or man cave. (total sq.ft 2130! New Kit Cabinets, Granite & new Appliances, new blinds throughout, luxury vinyl flooring, New carpet in BRs. Freshly painted. HVAC approx. 1 year old. Nice laundry room/pantry. Storage room also between DR and Bonus RM. This is a wonderful area, all homes have big lots and this one has a view of neighbors pond across street! Roof is approx. 9 years old. Even new smoke alarm & new doorbell! There is a covered carport on rear, a covered patio off Living RM and a large storage bldg. NO HOA, horses allowed! No guarantee but working on getting electric gate repaired, parts on order. Selling AS IS but all seems to be fine. Prefer Conventional or cash.
Location
State MS
County Desoto
Direction North on Malone Rd. From 302 (Goodman) Turn right on Mary Jane. Property on right. OR from Pleasant Hill, turn west on Hillshire, right on Ashley, left on Mary Jane.
Rooms
Other Rooms Shed(s)
Interior
Interior Features Ceiling Fan(s), Entrance Foyer, Granite Counters, Open Floorplan, Primary Downstairs
Heating Central, Electric, Fireplace(s)
Cooling Ceiling Fan(s), Central Air, Electric
Flooring Vinyl, Wood
Fireplaces Type Hearth, Living Room, Masonry
Fireplace Yes
Window Features Blinds,Double Pane Windows,Insulated Windows,Screens,Vinyl,Vinyl Clad
Appliance Dishwasher, Electric Range, Electric Water Heater, Microwave, Stainless Steel Appliance(s)
Laundry Electric Dryer Hookup, Laundry Room, Lower Level, Washer Hookup
Exterior
Exterior Feature Private Yard
Parking Features Attached Carport, Carport, Converted Garage, Driveway, Electric Gate, Parking Pad, Storage, Paved
Utilities Available Electricity Available, Electricity Connected, Sewer Available, Sewer Connected, Water Connected
Roof Type Composition
Porch Brick, Front Porch, Patio
Garage No
Private Pool No
Building
Lot Description Fenced, Few Trees
Foundation Slab
Sewer Public Sewer
Water Public
Level or Stories One
Structure Type Private Yard
New Construction No
Schools
Elementary Schools Pleasant Hill
Middle Schools Desoto Central
High Schools Desoto Central
Others
Tax ID 1076230100002200
Acceptable Financing Cash, Conventional, VA Loan
Listing Terms Cash, Conventional, VA Loan
Read Less
Want to know what your home might be worth? Contact us for a FREE valuation!

Our team is ready to help you sell your home for the highest possible price ASAP

Information is deemed to be reliable but not guaranteed. Copyright © 2024 MLS United, LLC.






