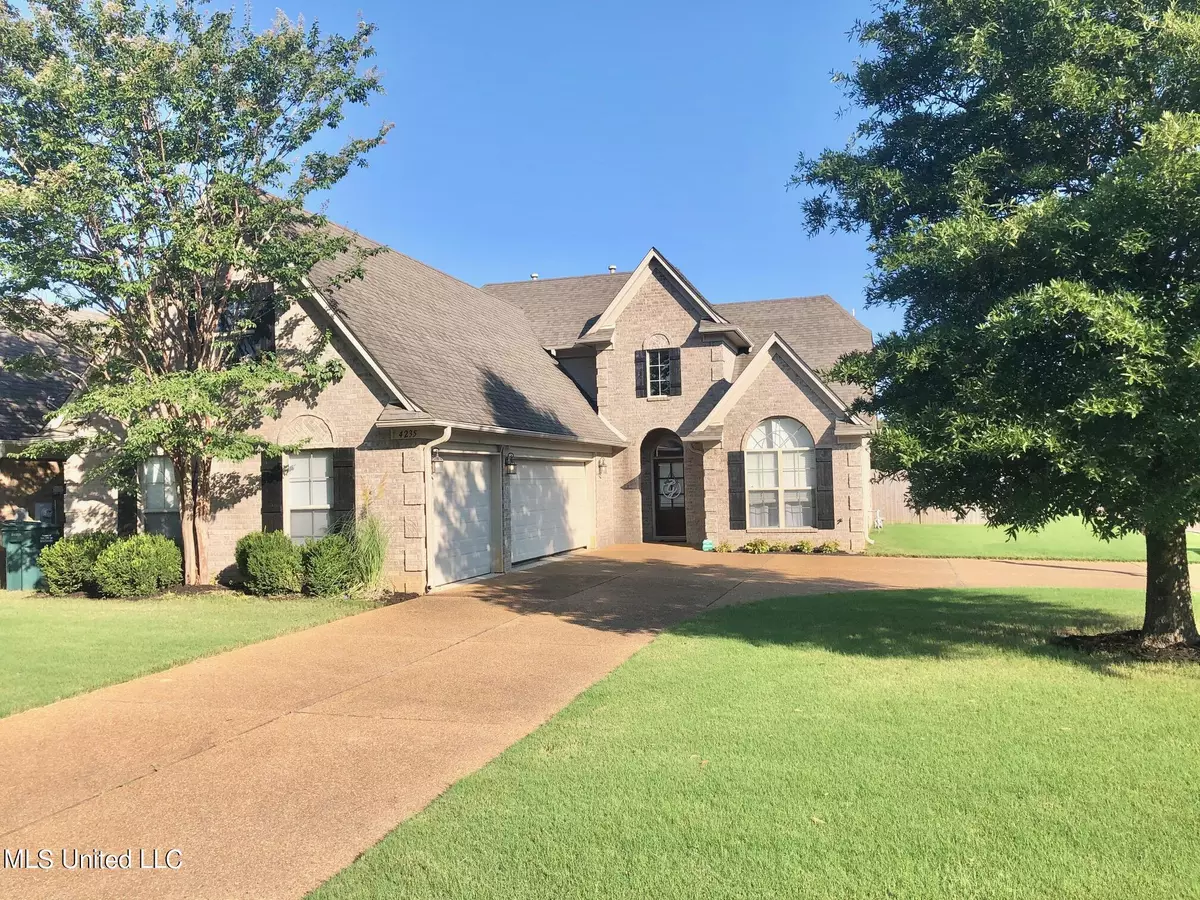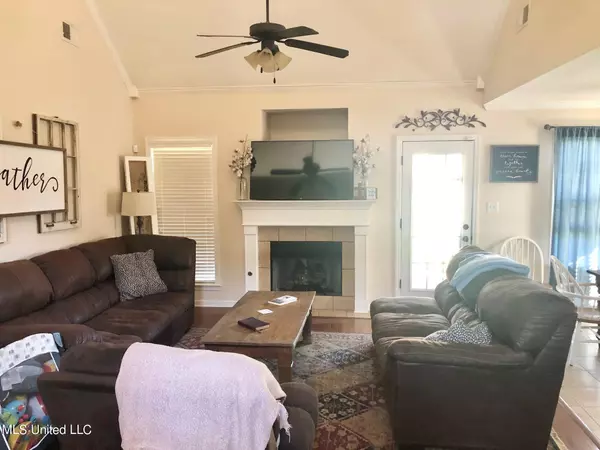$304,900
$304,900
For more information regarding the value of a property, please contact us for a free consultation.
4235 Markston Drive Southaven, MS 38672
3 Beds
3 Baths
1,879 SqFt
Key Details
Sold Price $304,900
Property Type Single Family Home
Sub Type Single Family Residence
Listing Status Sold
Purchase Type For Sale
Square Footage 1,879 sqft
Price per Sqft $162
Subdivision Canterbury Glenn
MLS Listing ID 4028294
Sold Date 10/26/22
Bedrooms 3
Full Baths 2
Half Baths 1
HOA Fees $10/ann
HOA Y/N Yes
Originating Board MLS United
Year Built 2007
Annual Tax Amount $2,184
Lot Size 9,583 Sqft
Acres 0.22
Property Sub-Type Single Family Residence
Property Description
RARE FIND with a three car garage! This beautiful three bedroom home is situated on a corner lot with a circular driveway and the extra third garage space is perfect for your hobbies or to park an extra vehicle. A you enter, you are greeted with high ceilings and a spacious family room with a fireplace. There is a formal dining room as well as a breakfast area. There are granite countertops and stainless appliances in the kitchen. The master suite is on the first level with a luxury bath and walk-in closet. You also have a half bath for your guests. The foyer, family room and dining room have hardwood flooring with tile in the kitchen and laundry. Upstairs are two additional bedrooms and a full bath along with a large expandable area over the three car garage. The fenced rear yard and covered patio provide great outdoor space. You do not want to miss this adorable home!
Location
State MS
County Desoto
Direction From Goodman Road, south on Getwell, West on College Road, North on Chalice, East on Markston. Home is on the corner of Markston and Mariah Lane.
Interior
Interior Features Granite Counters
Heating Central
Cooling Central Air
Fireplaces Type Great Room
Fireplace Yes
Appliance Dishwasher, Disposal, Free-Standing Electric Range, Microwave
Laundry Laundry Room
Exterior
Exterior Feature See Remarks
Parking Features Attached, Circular Driveway, Concrete
Garage Spaces 3.0
Utilities Available Cable Available, Electricity Connected, Natural Gas Connected, Sewer Connected, Water Connected
Roof Type Architectural Shingles
Porch Patio
Garage Yes
Private Pool No
Building
Lot Description Corner Lot, Fenced
Foundation Slab
Sewer Public Sewer
Water Public
Level or Stories One and One Half
Structure Type See Remarks
New Construction No
Schools
Elementary Schools Desoto Central
Middle Schools Desoto Central
High Schools Desoto Central
Others
HOA Fee Include Other
Tax ID 2072091000064800
Acceptable Financing Cash, Conventional, FHA, VA Loan
Listing Terms Cash, Conventional, FHA, VA Loan
Read Less
Want to know what your home might be worth? Contact us for a FREE valuation!

Our team is ready to help you sell your home for the highest possible price ASAP

Information is deemed to be reliable but not guaranteed. Copyright © 2025 MLS United, LLC.





