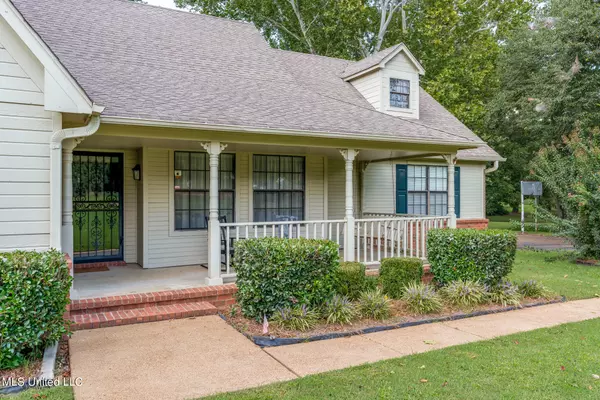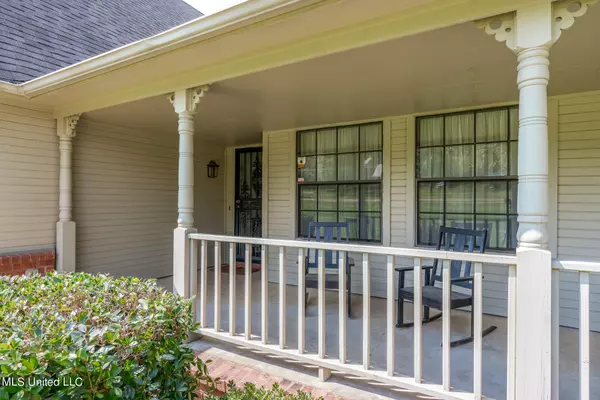$375,000
$375,000
For more information regarding the value of a property, please contact us for a free consultation.
8211 Meadow Wood Cove Olive Branch, MS 38654
4 Beds
3 Baths
2,541 SqFt
Key Details
Sold Price $375,000
Property Type Single Family Home
Sub Type Single Family Residence
Listing Status Sold
Purchase Type For Sale
Square Footage 2,541 sqft
Price per Sqft $147
Subdivision Summerwood
MLS Listing ID 4028389
Sold Date 10/14/22
Style Colonial,Traditional
Bedrooms 4
Full Baths 3
Originating Board MLS United
Year Built 1987
Annual Tax Amount $1,200
Lot Size 1.510 Acres
Acres 1.51
Property Description
Beautiful Cove Lot on Almost 2 acres. Close to Everything yet has that country feel. Beautiful home with a private yard. This home offers 4 bedrooms with a Primary Suite complete with Dual Closets and Separate Tub and Shower. 3 total bathrooms and lots of storage throughout with the upstairs offering Bedroom/Bonus, Bathroom and 2 walk in attics ready to be finished off. Both of these expandable opportunities could add tons of equity to the home. Huge eat in kitchen with a large breakfast area to sit and enjoy overlooking your own private backyard. 2 Hot water heaters, 2 HVAC systems and a Large Workshop/Garage with 110 Electricity. All outside doors have iron Security Doors and complete alarm system on all windows and doors. Backyard offers privacy, Patio, Workshop and a meticulous lawn with landscaping. Shed behind workshop May not stay.
Location
State MS
County Desoto
Direction Goodman Road to Malone, Left on Mary Jane, Right on Meadow Creek, Right on Meadow Wood Cove
Rooms
Other Rooms Outbuilding, Workshop
Interior
Interior Features Breakfast Bar, Ceiling Fan(s), Double Vanity, Eat-in Kitchen, His and Hers Closets, Kitchen Island, Pantry, Primary Downstairs, Storage, Walk-In Closet(s)
Heating Central
Cooling Central Air, Gas
Flooring Carpet, Combination, Hardwood, Tile, Wood
Fireplaces Type Gas Log, Hearth, Living Room
Fireplace Yes
Window Features Blinds,Skylight(s),Window Coverings,Window Treatments
Appliance Cooktop, Dishwasher, Disposal, Double Oven, Exhaust Fan, Microwave
Laundry Laundry Room
Exterior
Exterior Feature Lighting, Rain Gutters
Parking Features Attached, Garage Door Opener, Garage Faces Side, Storage
Garage Spaces 2.0
Utilities Available Electricity Connected, Natural Gas Connected, Sewer Connected, Water Connected
Roof Type Architectural Shingles
Porch Patio, Rear Porch, Slab
Garage Yes
Private Pool No
Building
Lot Description Cul-De-Sac, Few Trees, Front Yard, Landscaped, Level
Foundation Slab
Sewer Public Sewer
Water Public
Architectural Style Colonial, Traditional
Level or Stories Two
Structure Type Lighting,Rain Gutters
New Construction No
Schools
Elementary Schools Pleasant Hill
Middle Schools Desoto Central
High Schools Desoto Central
Others
Tax ID 1075220900016300
Acceptable Financing Cash, Conventional, FHA, VA Loan
Listing Terms Cash, Conventional, FHA, VA Loan
Read Less
Want to know what your home might be worth? Contact us for a FREE valuation!

Our team is ready to help you sell your home for the highest possible price ASAP

Information is deemed to be reliable but not guaranteed. Copyright © 2024 MLS United, LLC.






