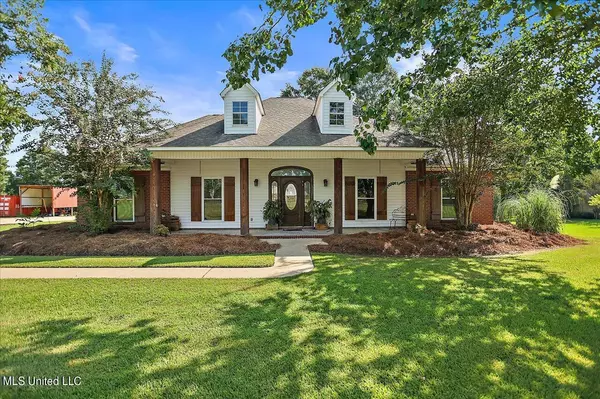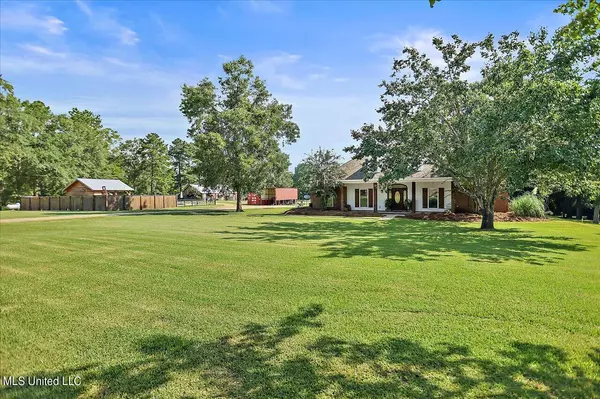$397,000
$397,000
For more information regarding the value of a property, please contact us for a free consultation.
156 Dixie Road Road Florence, MS 39073
3 Beds
3 Baths
2,400 SqFt
Key Details
Sold Price $397,000
Property Type Single Family Home
Sub Type Single Family Residence
Listing Status Sold
Purchase Type For Sale
Square Footage 2,400 sqft
Price per Sqft $165
Subdivision Metes And Bounds
MLS Listing ID 4028945
Sold Date 11/10/22
Style French Acadian
Bedrooms 3
Full Baths 2
Half Baths 1
Originating Board MLS United
Year Built 1998
Annual Tax Amount $1,524
Lot Size 1.400 Acres
Acres 1.4
Property Description
Gorgeous home out in the country but close to everything! Come preview this stunning home on over an acre with large heated and cooled pool and outdoor kitchen! This home features 3 bedrooms with 2 1/2 baths and bonus room upstairs. Large open kitchen with granite countertops, stainless appliances and hardwood floors throughout. Very spacious family room with fireplace and formal dining. Large master suite with spacious bath featuring granite countertops, double vanities, jetted tub and separate shower. Guest bath also has granite tops and double vanities with tub/shower combo. All primary rooms are located downstairs. Amazing pool has privacy fence surrounding it and offers a covered outdoor cooking station with flat cook top, stainless appliances and granite countertops. Truly paradise! Note: The barn is not part of this property. Won't last long!
Location
State MS
County Rankin
Direction Proceed south on highway 49 until reaching the Star Rd and Highway 49 stop light. Turn right and travel about 1 mile then turn right on Dixie Rd. House is located on right.
Rooms
Other Rooms Outdoor Kitchen
Interior
Interior Features Ceiling Fan(s), Double Vanity, Eat-in Kitchen, Entrance Foyer, Granite Counters, High Ceilings, Open Floorplan, Pantry, Primary Downstairs
Heating Central, Fireplace(s)
Cooling Central Air, Gas
Flooring Tile, Wood
Fireplaces Type Den, Gas Log
Fireplace Yes
Window Features Double Pane Windows
Appliance Double Oven, Gas Cooktop, Microwave, Self Cleaning Oven
Laundry Laundry Closet, Lower Level
Exterior
Exterior Feature Fire Pit, Outdoor Kitchen
Parking Features Garage Door Opener, Gravel
Pool Fenced, Gunite, Hot Tub, In Ground
Community Features None
Utilities Available Propane
Roof Type Architectural Shingles
Porch Screened
Garage No
Private Pool Yes
Building
Lot Description Landscaped
Foundation Slab
Sewer Septic Tank
Water Community
Architectural Style French Acadian
Level or Stories Two
Structure Type Fire Pit,Outdoor Kitchen
New Construction No
Schools
Elementary Schools Mclaurin
Middle Schools Mclaurin
High Schools Mclaurin
Others
Tax ID G02 000170 00040
Acceptable Financing Cash, Conventional, FHA, VA Loan
Listing Terms Cash, Conventional, FHA, VA Loan
Read Less
Want to know what your home might be worth? Contact us for a FREE valuation!

Our team is ready to help you sell your home for the highest possible price ASAP

Information is deemed to be reliable but not guaranteed. Copyright © 2025 MLS United, LLC.





