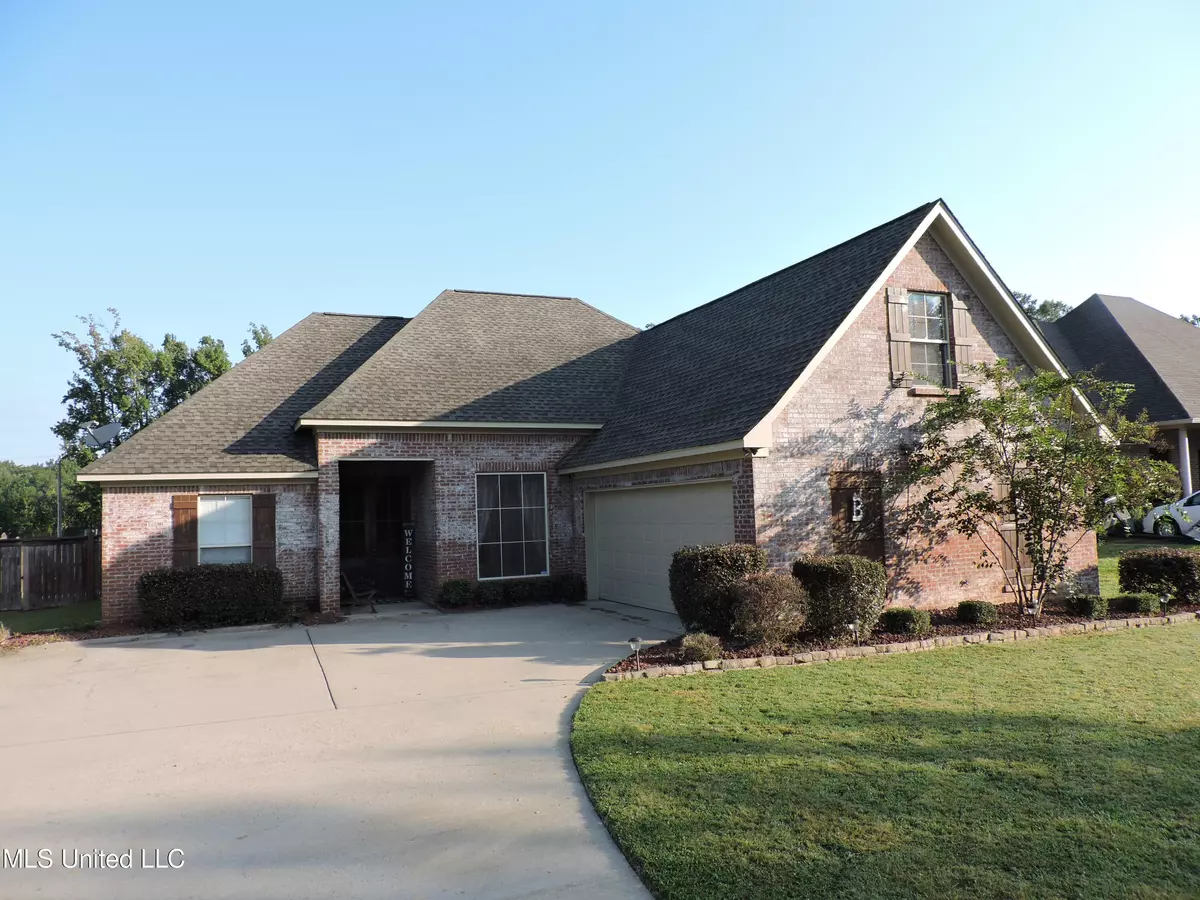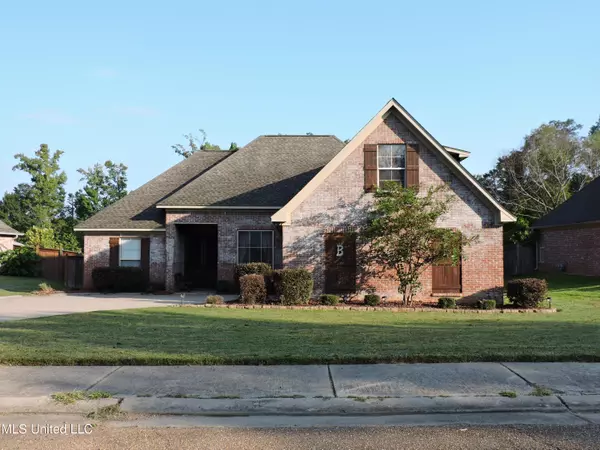$284,000
$284,000
For more information regarding the value of a property, please contact us for a free consultation.
147 Bear Creek Circle Canton, MS 39046
4 Beds
3 Baths
2,036 SqFt
Key Details
Sold Price $284,000
Property Type Single Family Home
Sub Type Single Family Residence
Listing Status Sold
Purchase Type For Sale
Square Footage 2,036 sqft
Price per Sqft $139
Subdivision Bear Creek
MLS Listing ID 4029033
Sold Date 11/30/22
Style French Acadian
Bedrooms 4
Full Baths 3
HOA Y/N Yes
Originating Board MLS United
Year Built 2008
Annual Tax Amount $1,924
Lot Size 8,712 Sqft
Acres 0.2
Property Sub-Type Single Family Residence
Property Description
Great home for under 300k! 100% FINANCING ELGIBLE! Incredibly convenient and close to Germantown Schools! Situated just minutes away from fine dining, grocery stores and family fun. This excellent 4 bedroom, 3 bathroom split plan home offers an open floor plan and a private patio for entertaining. The covered front patio entry offers some privacy before entering the living space which has enough room for a sitting and dining area. This space boasts a gas fireplace, large windows overlooking the private patio and it ties to the kitchen via the breakfast bar. The kitchen provides a gas cooktop, plenty of cabinet space for storage and counter space for prep. The primary suite is to the rear of the home off the kitchen and features a large walk-in closet, double vanities with jetted tub and separate walk-in shower. The 2 remaining rooms are off a small hall on the other side of the great room with a guest accessible bathroom between them. The laundry with storage cabinets is discreetly situated between the kitchen and the stairwell to the 4th bedroom. The private patio has plenty of space to grill, host family gatherings and soak up the sun with friends. Only one owner. Call today for a private tour.
Location
State MS
County Madison
Direction DRIVE NORTH ON I-55 TO EXIT 112, TURN RIGHT ONTO GLUCKSTADT ROAD. MERGE RIGHT ONTO WEISENBERGER ROAD. AT THE TRAFFIC LIGHT TURN LEFT ONTO WEISENBERGER ROAD. CROSSOVER U.S. 51 AND CONTINUE STRAIGHT TO CLARKDELL ROAD EXT. TURN LEFT INTO THE SUBDIVISION, TAKE THE FIRST LEFT AND THE HOUSE IS ON YOUR LEFT.
Interior
Interior Features Bar, Breakfast Bar, Ceiling Fan(s), Double Vanity, Eat-in Kitchen, Granite Counters, High Ceilings, High Speed Internet, Pantry, Tray Ceiling(s), Walk-In Closet(s), Wired for Sound
Heating Fireplace Insert, Fireplace(s), Natural Gas
Cooling Attic Fan, Ceiling Fan(s), Central Air, Gas
Fireplaces Type Hearth, Insert
Fireplace Yes
Appliance Cooktop, Double Oven, Range Hood
Exterior
Exterior Feature Private Yard
Parking Features Deck, Garage Door Opener
Utilities Available Electricity Connected, Water Connected
Roof Type Architectural Shingles
Garage No
Private Pool No
Building
Foundation Slab
Sewer Public Sewer
Water Public
Architectural Style French Acadian
Level or Stories One and One Half
Structure Type Private Yard
New Construction No
Schools
Elementary Schools Madison Crossing
Middle Schools Germantown
High Schools Germantown
Others
HOA Fee Include Maintenance Grounds,Management,Pool Service
Tax ID 082h-27-185-00-00
Acceptable Financing Conventional, FHA, VA Loan
Listing Terms Conventional, FHA, VA Loan
Read Less
Want to know what your home might be worth? Contact us for a FREE valuation!

Our team is ready to help you sell your home for the highest possible price ASAP

Information is deemed to be reliable but not guaranteed. Copyright © 2025 MLS United, LLC.





