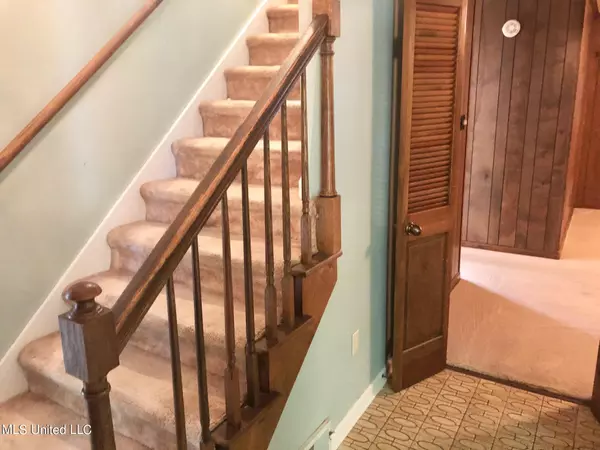$299,000
$299,000
For more information regarding the value of a property, please contact us for a free consultation.
7151 Cedardale Road Olive Branch, MS 38654
4 Beds
3 Baths
3,014 SqFt
Key Details
Sold Price $299,000
Property Type Single Family Home
Sub Type Single Family Residence
Listing Status Sold
Purchase Type For Sale
Square Footage 3,014 sqft
Price per Sqft $99
Subdivision Eastover
MLS Listing ID 4029441
Sold Date 10/28/22
Style Tudor/French Normandy
Bedrooms 4
Full Baths 2
Half Baths 1
HOA Fees $8/ann
HOA Y/N Yes
Originating Board MLS United
Year Built 1975
Annual Tax Amount $1,088
Lot Size 0.320 Acres
Acres 0.32
Property Description
Looking for a spacious home that is budget friendly? This Tudor style home in Eastover features four bedrooms and two and a half baths. The kitchen has been updated in the past with modern cabinets and granite countertops. There is a formal living room, dining room, a family room and a huge den with wet bar downstairs. Upstairs are four bedrooms and two full baths. The expanded master suite includes a sitting area and there are two vanities in the main bath. The hall bath has been partially updated with tile flooring and a modern vanity. This home is on a corner lot with a fenced rear yard. The refrigerator, washer and dryer remain. You do not want to miss this one.
Location
State MS
County Desoto
Direction From Goodman Road, north on Craft Road, turn right on Cedardale, home is on the right.
Interior
Interior Features Granite Counters
Heating Central
Cooling Central Air
Fireplaces Type Great Room, Wood Burning
Fireplace Yes
Appliance Dishwasher, Disposal, Free-Standing Electric Range, Microwave, Refrigerator, Washer/Dryer
Laundry Laundry Room
Exterior
Exterior Feature See Remarks
Parking Features Attached, Garage Faces Front
Garage Spaces 2.0
Utilities Available Cable Available, Electricity Connected, Natural Gas Connected, Sewer Connected, Water Connected
Roof Type Architectural Shingles
Garage Yes
Private Pool No
Building
Lot Description Corner Lot, Fenced
Foundation Slab
Sewer Public Sewer
Water Public
Architectural Style Tudor/French Normandy
Level or Stories Two
Structure Type See Remarks
New Construction No
Schools
Elementary Schools Pleasant Hill
Middle Schools Desoto Central
High Schools Desoto Central
Others
HOA Fee Include Maintenance Grounds
Tax ID 1069290600034000
Acceptable Financing Cash, Conventional, VA Loan, See Remarks
Listing Terms Cash, Conventional, VA Loan, See Remarks
Read Less
Want to know what your home might be worth? Contact us for a FREE valuation!

Our team is ready to help you sell your home for the highest possible price ASAP

Information is deemed to be reliable but not guaranteed. Copyright © 2024 MLS United, LLC.






