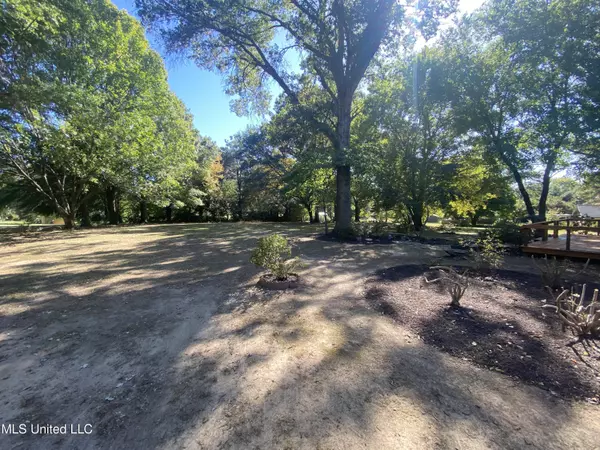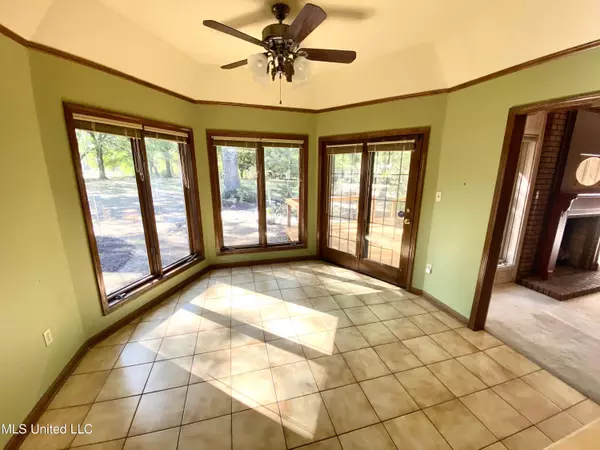$359,900
$359,900
For more information regarding the value of a property, please contact us for a free consultation.
3545 Shady Oaks Drive Olive Branch, MS 38654
5 Beds
3 Baths
2,930 SqFt
Key Details
Sold Price $359,900
Property Type Single Family Home
Sub Type Single Family Residence
Listing Status Sold
Purchase Type For Sale
Square Footage 2,930 sqft
Price per Sqft $122
Subdivision Summerwood
MLS Listing ID 4029894
Sold Date 12/28/22
Style Traditional
Bedrooms 5
Full Baths 3
Originating Board MLS United
Year Built 1984
Annual Tax Amount $1,166
Lot Size 1.570 Acres
Acres 1.57
Property Description
Priced Reduced $20k to move it! One the best 1.57 acre lots you will find! If you're looking for space and a gorgeous level lot with mature trees, this is it. 5br, 3 full bath home set in very established neighborhood of Summerwood close to everything. House has 3br's down and 2 large br's up w bath up, formal dining room, large master bedroom with bay windows, great room with pickled oak ceiling and walls, good sized eat in kitchen, newer HVAC systems and water heater, brand new deck on back of house, and recently pruned and trimmed up landscaping and trees. House need some updating but you are getting an amazing lot and location so well worth it! Salon master bath w large tub and recently updated walk-in shower w modern tile surround.
Seller offering $10,000 decorating allowance for flooring or however you choose to use it!
Location
State MS
County Desoto
Direction North on Malone from Goodman to left on Summerwood dr to right on Shady Oaks. House down on left.
Interior
Interior Features Eat-in Kitchen, Breakfast Bar
Heating Central
Cooling Central Air
Flooring Carpet, Tile
Fireplaces Type Gas Log, Great Room
Fireplace Yes
Window Features Wood Frames
Appliance Dishwasher, Electric Range
Exterior
Exterior Feature Private Yard
Parking Features Driveway, Concrete
Garage Spaces 2.0
Utilities Available Natural Gas Connected, Water Connected
Roof Type Asphalt Shingle
Porch Deck
Garage No
Private Pool No
Building
Lot Description Level, Wooded
Foundation Slab
Sewer Other
Water Public
Architectural Style Traditional
Level or Stories Two
Structure Type Private Yard
New Construction No
Schools
Elementary Schools Desoto Central
Middle Schools Desoto Central
High Schools Desoto Central
Others
Tax ID 1075220400006800
Acceptable Financing Conventional, FHA, VA Loan
Listing Terms Conventional, FHA, VA Loan
Read Less
Want to know what your home might be worth? Contact us for a FREE valuation!

Our team is ready to help you sell your home for the highest possible price ASAP

Information is deemed to be reliable but not guaranteed. Copyright © 2024 MLS United, LLC.






