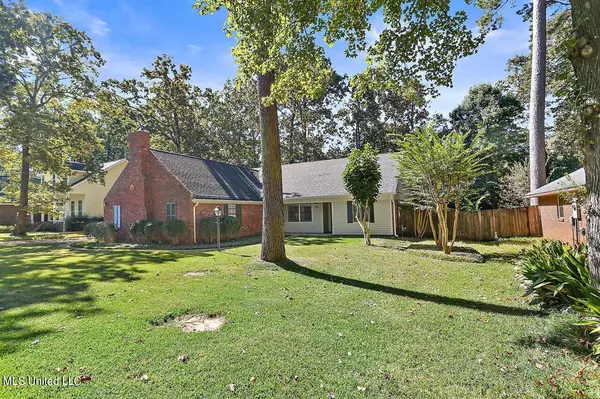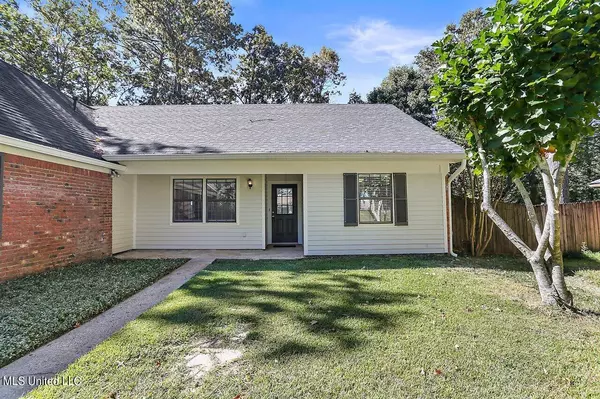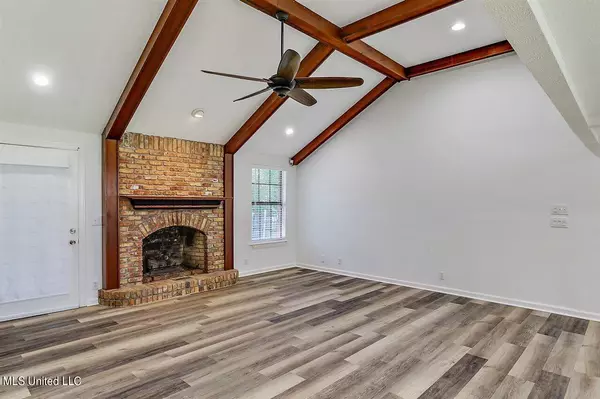$225,000
$225,000
For more information regarding the value of a property, please contact us for a free consultation.
315 Bay Park Drive Brandon, MS 39047
3 Beds
2 Baths
1,506 SqFt
Key Details
Sold Price $225,000
Property Type Single Family Home
Sub Type Single Family Residence
Listing Status Sold
Purchase Type For Sale
Square Footage 1,506 sqft
Price per Sqft $149
Subdivision Bay Park
MLS Listing ID 4030153
Sold Date 10/31/22
Style Traditional
Bedrooms 3
Full Baths 2
Originating Board MLS United
Year Built 1977
Annual Tax Amount $1,777
Lot Size 0.310 Acres
Acres 0.31
Lot Dimensions 100x135
Property Sub-Type Single Family Residence
Property Description
Looking for a home that's move-in ready at a great price? Your search is over! This home located near the reservoir has been beautifully updated! Upon entering this home's main living area, your eyes will be immediately drawn upward to the beautiful vaulted ceiling accented with wood beams that give it so much character. The living area is open to the dining and kitchen which has been totally remodeled with new countertops and all new appliances including a refrigerator which stays with the home! The home features new flooring throughout, no carpet, and updated lighting. The bathrooms are all updated too! Outside there's a new roof, new gutters, new fence, and an awesome new screened-in back porch! All that's missing from this home is you! Call your favorite realtor today so you don't miss out! Professional Photos to come!
Location
State MS
County Rankin
Direction From Spillway Rd take Northshore Blvd. Turn right on Parkway Rd. Take 3rd left on Bay Park Dr. House is around curve on the right.
Interior
Interior Features Ceiling Fan(s), Double Vanity, Open Floorplan, Walk-In Closet(s)
Heating Central, Natural Gas
Cooling Ceiling Fan(s), Central Air, Electric
Flooring Simulated Wood, Tile
Fireplaces Type Gas Log
Fireplace Yes
Window Features Blinds
Appliance Built-In Electric Range, Dishwasher, Refrigerator
Laundry Inside
Exterior
Exterior Feature None
Parking Features Attached, Garage Faces Side, Storage, Concrete
Garage Spaces 2.0
Utilities Available Electricity Connected, Natural Gas Connected, Sewer Connected, Water Connected
Roof Type Architectural Shingles
Porch Front Porch, Rear Porch, Screened
Garage Yes
Private Pool No
Building
Lot Description Fenced, Few Trees
Foundation Slab
Sewer Public Sewer
Water Public
Architectural Style Traditional
Level or Stories One
Structure Type None
New Construction No
Schools
Elementary Schools Northshore
Middle Schools Northwest Rankin Middle
High Schools Northwest Rankin
Others
Tax ID H12j-000001-01290
Acceptable Financing Cash, Conventional, FHA, USDA Loan, VA Loan
Listing Terms Cash, Conventional, FHA, USDA Loan, VA Loan
Read Less
Want to know what your home might be worth? Contact us for a FREE valuation!

Our team is ready to help you sell your home for the highest possible price ASAP

Information is deemed to be reliable but not guaranteed. Copyright © 2025 MLS United, LLC.





