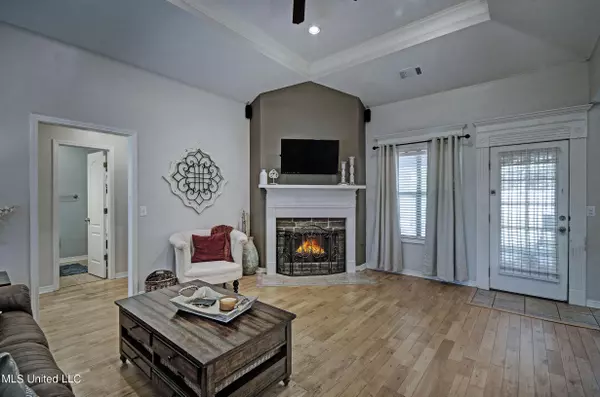$245,000
$245,000
For more information regarding the value of a property, please contact us for a free consultation.
212 Pineleaf Cove Brandon, MS 39047
3 Beds
2 Baths
1,368 SqFt
Key Details
Sold Price $245,000
Property Type Single Family Home
Sub Type Single Family Residence
Listing Status Sold
Purchase Type For Sale
Square Footage 1,368 sqft
Price per Sqft $179
Subdivision Pinebrook
MLS Listing ID 4030569
Sold Date 12/07/22
Style Traditional
Bedrooms 3
Full Baths 2
HOA Fees $18/ann
HOA Y/N Yes
Originating Board MLS United
Year Built 2005
Annual Tax Amount $1,760
Lot Size 0.350 Acres
Acres 0.35
Property Description
Adorable home located in the desirable Pinebrook subdivision. This well-kept and move-in ready home features one of the largest lots in the neighborhood, located on a cul-de-sac with all the privacy you could ask for. With 3beds/2 bath, this 1,368 square foot home is ready for its new owners! Enjoy grilling with friends on the back deck while listening to your favorite tunes with the installed sound system that stays with the house. The owners have spared no expense in making this a smart home, which includes Google Nest and a Ring Doorbell system. Not to mention a brand-new roof installed less than one week ago, and the HVAC system is only one year old. This home features wood flooring throughout the main living area, double vanities, and a walk-in closet in the primary bedroom. Across the house, you will find two additional bedrooms, a guest bath and linen closet. Don't wait! Call your favorite Realtor today! Professional photos coming soon
Location
State MS
County Rankin
Direction Take the Pinebrook West entrance off of Hugh Ward Boulevard. Pineleaf Cove is the first street on the left and the house is in the cul-de-sac.
Interior
Interior Features Breakfast Bar, Ceiling Fan(s), Double Vanity, Soaking Tub, Sound System, Walk-In Closet(s)
Heating Central, Natural Gas
Cooling Ceiling Fan(s), Central Air, Electric, Gas
Flooring Carpet, Tile, Wood
Fireplace Yes
Window Features Insulated Windows
Appliance Dishwasher, Disposal, Free-Standing Electric Range
Laundry Laundry Closet
Exterior
Exterior Feature Private Yard, Rain Gutters
Garage Spaces 2.0
Utilities Available Cable Available, Electricity Connected, Natural Gas Connected, Sewer Connected, Water Connected
Roof Type Architectural Shingles
Porch Deck
Private Pool No
Building
Lot Description Cul-De-Sac, Fenced, Level
Foundation Slab
Sewer Public Sewer
Water Public
Architectural Style Traditional
Level or Stories One
Structure Type Private Yard,Rain Gutters
New Construction No
Schools
Elementary Schools Highland Bluff Elm
Middle Schools Northwest Rankin Middle
High Schools Northwest Rankin
Others
HOA Fee Include Other
Tax ID H12a-000004-00190
Acceptable Financing Cash, Conventional, FHA, USDA Loan, VA Loan
Listing Terms Cash, Conventional, FHA, USDA Loan, VA Loan
Read Less
Want to know what your home might be worth? Contact us for a FREE valuation!

Our team is ready to help you sell your home for the highest possible price ASAP

Information is deemed to be reliable but not guaranteed. Copyright © 2024 MLS United, LLC.






