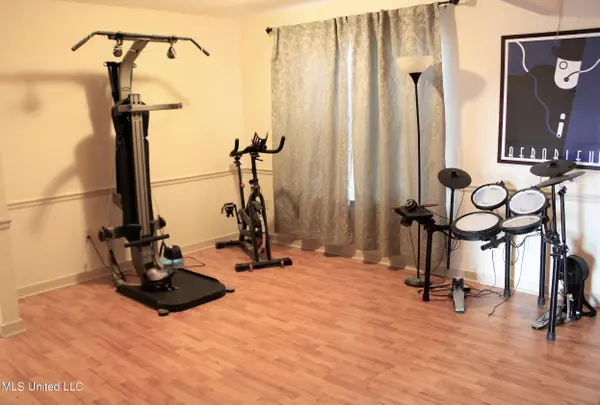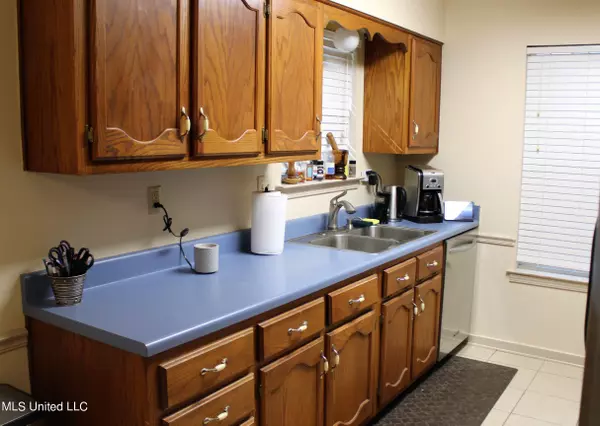$245,000
$245,000
For more information regarding the value of a property, please contact us for a free consultation.
9652 Choctaw Cove Olive Branch, MS 38654
3 Beds
2 Baths
1,698 SqFt
Key Details
Sold Price $245,000
Property Type Single Family Home
Sub Type Single Family Residence
Listing Status Sold
Purchase Type For Sale
Square Footage 1,698 sqft
Price per Sqft $144
Subdivision Holiday Hills
MLS Listing ID 4030793
Sold Date 11/17/22
Style Traditional
Bedrooms 3
Full Baths 2
Originating Board MLS United
Year Built 1994
Annual Tax Amount $1,517
Lot Size 0.350 Acres
Acres 0.35
Lot Dimensions 42x100 IRR
Property Description
In Holiday Hills S/D offering 3 BRs and 2 BAs all on one level. Kitchen loaded w/cabinets, stainless steel gas range, microwave vent hood, dishwasher, and refrigerator too! Breakfast table nook, dining room w/wood laminate flooring open to 19x16 great room featuring fireplace with gas logs plus wood laminate flooring too. 17.1x14 Primary BR has large walk-in closet and salon BA w/double sinks vanity and knee space, 2nd large walk-in closet and linen closet, tub w/jets and walk-in shower; 12x10.11 BR#2 w/walk-in closet; 11.10x10 BR#3. Other amenities include laundry room w/cabinets and pantry plus washer/dryer remain, some smooth ceilings, 2-inch blinds, pull down stairs to attic access, loaded w/closets! Situated on large cove lot, scattered trees, patio, hot tub (''as is''), privacy fenced, huge rear yard, gutters, architectural shingle roof, storage building, wide driveway for additional parking, all brick home for low exterior maintenance. Walk to school, call now!
Location
State MS
County Desoto
Direction South on Hwy 305 then right on E Sandidge Rd. Pass OBHS and take left on Choctaw Trail, then second right on Choctaw Cv. See sign on left in cove.
Rooms
Other Rooms Outbuilding
Interior
Interior Features Ceiling Fan(s), Double Vanity, Eat-in Kitchen, Entrance Foyer, Laminate Counters, Pantry, Storage, Walk-In Closet(s)
Heating Central, Forced Air, Natural Gas
Cooling Ceiling Fan(s), Central Air, Electric
Flooring Carpet, Ceramic Tile, Laminate, Vinyl
Fireplaces Type Gas Log, Great Room
Fireplace Yes
Window Features Blinds
Appliance Dishwasher, Disposal, Dryer, Free-Standing Gas Range, Microwave, Refrigerator, Stainless Steel Appliance(s), Washer, Washer/Dryer
Laundry Laundry Room
Exterior
Exterior Feature Rain Gutters
Parking Features Attached, Garage Door Opener, Concrete
Garage Spaces 2.0
Utilities Available Electricity Connected, Natural Gas Connected, Sewer Connected, Water Connected
Roof Type Architectural Shingles
Porch Patio
Garage Yes
Private Pool No
Building
Lot Description City Lot, Cul-De-Sac, Fenced, Few Trees, Front Yard, Landscaped, Level
Foundation Slab
Sewer Public Sewer
Water Public
Architectural Style Traditional
Level or Stories One
Structure Type Rain Gutters
New Construction No
Schools
Elementary Schools Olive Branch
Middle Schools Olive Branch
High Schools Olive Branch
Others
Tax ID 1068348240014700
Acceptable Financing Cash, Conventional, FHA, VA Loan
Listing Terms Cash, Conventional, FHA, VA Loan
Read Less
Want to know what your home might be worth? Contact us for a FREE valuation!

Our team is ready to help you sell your home for the highest possible price ASAP

Information is deemed to be reliable but not guaranteed. Copyright © 2024 MLS United, LLC.






