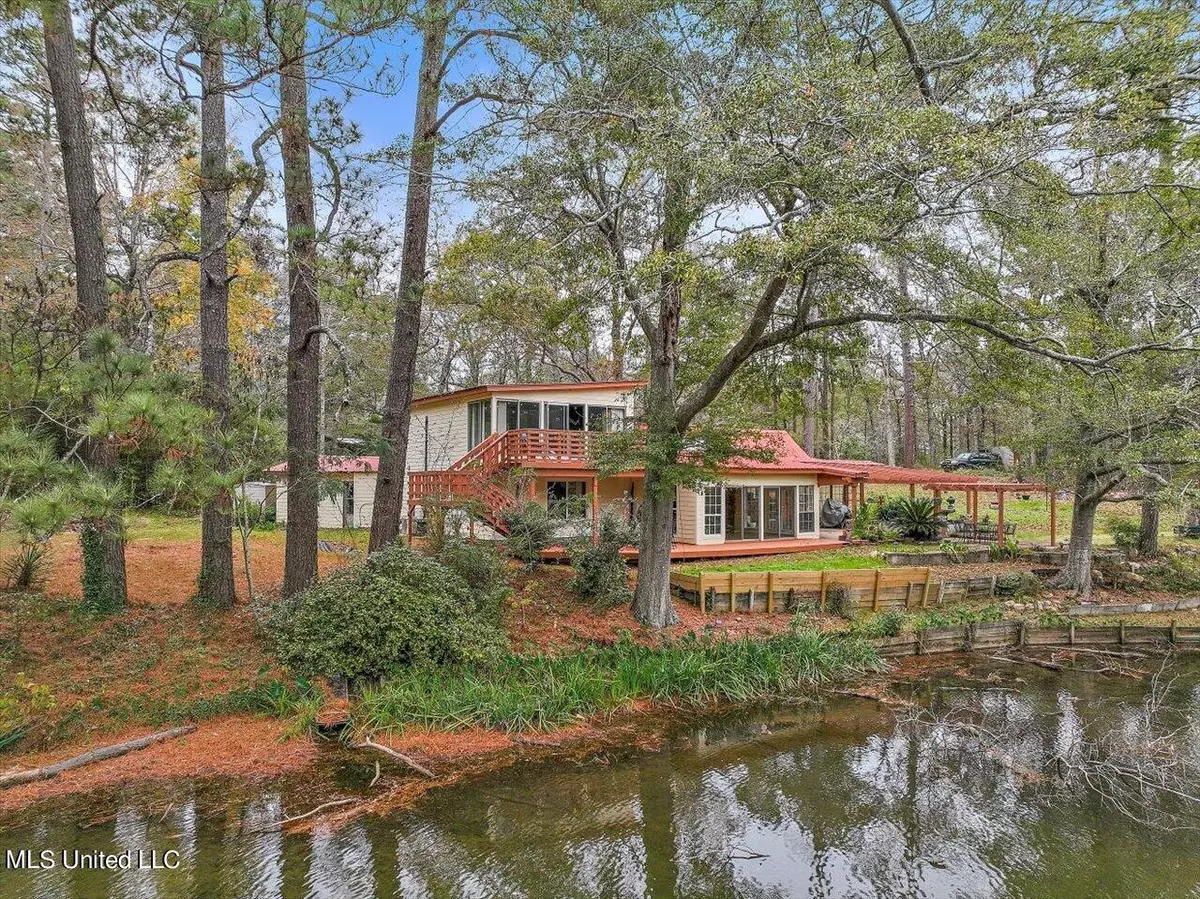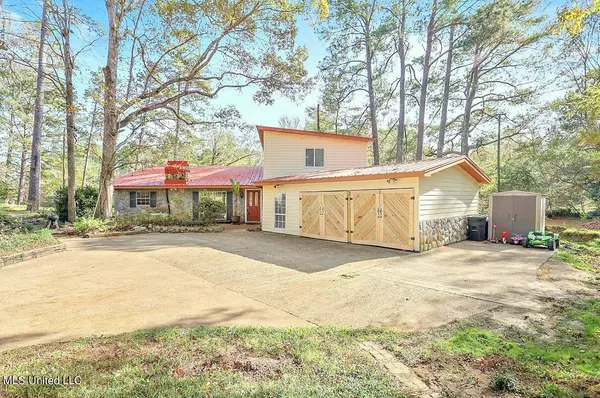$269,000
$269,000
For more information regarding the value of a property, please contact us for a free consultation.
140 1st Street Brandon, MS 39042
3 Beds
4 Baths
2,619 SqFt
Key Details
Sold Price $269,000
Property Type Single Family Home
Sub Type Single Family Residence
Listing Status Sold
Purchase Type For Sale
Square Footage 2,619 sqft
Price per Sqft $102
Subdivision Shady Lakes
MLS Listing ID 4033734
Sold Date 12/22/22
Style Mid-Century
Bedrooms 3
Full Baths 2
Half Baths 2
Originating Board MLS United
Year Built 1979
Annual Tax Amount $1,535
Lot Size 1.900 Acres
Acres 1.9
Property Description
Great home on the water! Beautiful views of the lake from almost every room in the house. 3 Bedrooms, 2 Full bathrooms, plus 2 Half bathrooms. Multiple options for a main bedroom and possible office or mother-in-law suite. This home has been tastefully updated and is ready for you to enjoy. Refrigerator, washer and dryer included! Private home surrounded by peace and tranquility. Heating and air conditioning is an energy efficient Daikin Mini Split system: Heat Pump with inverter technology. It allows every room to be heated and cooled separately. This home is on multiple parcels and includes an estimated 1.9 acres. There is a free standing fireplace on adjacent lot! You could create a great covered pavilion for cookouts. Plenty of parking on the owner's vacant lot for entertaining. PLUS 1 year First American Home Warranty
Location
State MS
County Rankin
Community Boating, Fishing, Lake
Direction From downtown Brandon take Louis Wilson south until HWY 18, go south on HWY 18 until Sanctuary Drive. Turn Right on Sanctuary Drive. Stay straight until 1st Street, turn left.
Rooms
Other Rooms Pergola
Interior
Interior Features Bar, Beamed Ceilings, Bookcases, Built-in Features, Cathedral Ceiling(s), Crown Molding, Granite Counters, Open Floorplan, Recessed Lighting, Smart Thermostat, Soaking Tub, Storage, Vaulted Ceiling(s), Walk-In Closet(s), Wet Bar
Heating Ductless, Electric, ENERGY STAR Qualified Equipment, Heat Pump
Cooling Ceiling Fan(s), Ductless, Electric, ENERGY STAR Qualified Equipment
Flooring Vinyl
Fireplaces Type See Remarks, Outside
Fireplace Yes
Window Features Aluminum Frames,Double Pane Windows,Insulated Windows,Metal,Vinyl
Appliance Dishwasher, Dryer, Free-Standing Electric Range, Range Hood, Refrigerator, Vented Exhaust Fan, Washer/Dryer
Laundry Electric Dryer Hookup, Inside, Laundry Room, Main Level, Washer Hookup
Exterior
Exterior Feature Dock, Landscaping Lights, Lighting, Private Yard, See Remarks
Parking Features Attached, Driveway, Garage Faces Front, See Remarks, Concrete, Gravel, Paved
Garage Spaces 2.0
Community Features Boating, Fishing, Lake
Utilities Available Cable Available, Cable Connected, Electricity Connected, Water Connected
Waterfront Description Lake Front,View
Roof Type Metal
Porch Deck, Patio, Rear Porch, Slab, Wrap Around
Garage Yes
Private Pool No
Building
Lot Description Irregular Lot, Views
Foundation Slab
Sewer Aerobic Septic, Waste Treatment Plant
Water Public
Architectural Style Mid-Century
Level or Stories Two
Structure Type Dock,Landscaping Lights,Lighting,Private Yard,See Remarks
New Construction No
Schools
Elementary Schools Mclain Attendance Center
Middle Schools Mclaurin
High Schools Mclaurin
Others
Tax ID J06i-000003-00020
Acceptable Financing Cash, Conventional, FHA, USDA Loan, VA Loan
Listing Terms Cash, Conventional, FHA, USDA Loan, VA Loan
Read Less
Want to know what your home might be worth? Contact us for a FREE valuation!

Our team is ready to help you sell your home for the highest possible price ASAP

Information is deemed to be reliable but not guaranteed. Copyright © 2024 MLS United, LLC.






