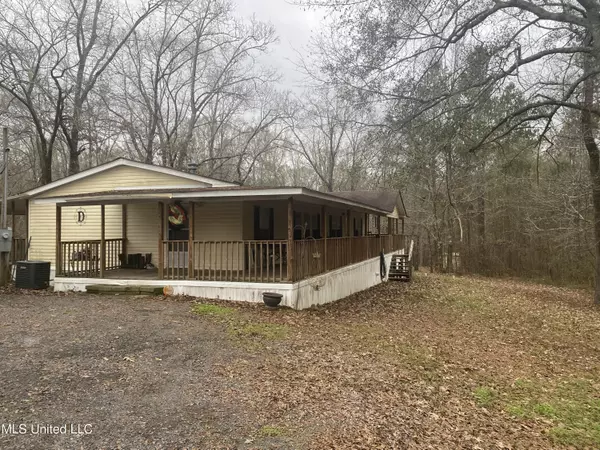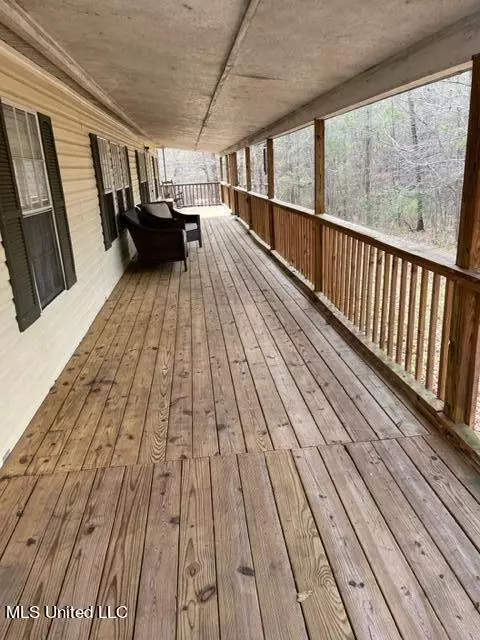$189,900
$189,900
For more information regarding the value of a property, please contact us for a free consultation.
1869 Florence Byram Rd Florence, MS 39073
3 Beds
2 Baths
1,620 SqFt
Key Details
Sold Price $189,900
Property Type Manufactured Home
Sub Type Manufactured Home
Listing Status Sold
Purchase Type For Sale
Square Footage 1,620 sqft
Price per Sqft $117
Subdivision Metes And Bounds
MLS Listing ID 4035258
Sold Date 02/02/23
Style Double Wide
Bedrooms 3
Full Baths 2
Originating Board MLS United
Year Built 1998
Annual Tax Amount $111
Lot Size 7.200 Acres
Acres 7.2
Property Description
Beautiful secluded 3/2 doublewide manufactured home with a 60ft covered deck on the front and back of home. The back has a partial deck that is screened in overlooking your wooded 7.2 acres. You can actually hunt off your back porch! The kitchen features an island in center of kitchen with sink and dishwasher. Refrigerator is included with the home. Master bedroom has two walk in closets and a master bath with double vanities with garden tub and separate shower. The land in front has about 400 feet of frontage on Florence Byram Rd. 2 Sheds to reamain at the property. Home being sold 'As is'. Call your favorite realtor and see this beautiful home before it's gone!
Location
State MS
County Rankin
Direction From I-55 S Take the Byram Exit Head East towards Florence, Approx 4 miles down on the right.
Rooms
Other Rooms Shed(s), Storage
Interior
Interior Features Breakfast Bar, Ceiling Fan(s), Double Vanity, Eat-in Kitchen, High Speed Internet, His and Hers Closets, Kitchen Island, Pantry, Soaking Tub, Storage, Walk-In Closet(s), See Remarks
Heating Central, Fireplace(s), Hot Water, Propane, Wall Furnace
Cooling Ceiling Fan(s), Central Air, Exhaust Fan, Gas
Flooring Carpet, Laminate
Fireplaces Type Glass Doors, Hearth, Living Room, Bath
Fireplace Yes
Window Features Screens,Shutters
Appliance Built-In Electric Range, Dishwasher, Exhaust Fan, Free-Standing Refrigerator, Gas Water Heater
Laundry Electric Dryer Hookup, Inside, Laundry Room, Main Level, Washer Hookup
Exterior
Exterior Feature Private Entrance, Private Yard
Parking Features Detached Carport, Gravel
Utilities Available Cable Connected, Electricity Connected
Roof Type Asphalt Shingle
Porch Porch, Rear Porch, Screened, Side Porch
Garage No
Private Pool No
Building
Lot Description Corners Marked, Wooded
Foundation Other
Sewer Waste Treatment Plant
Water Community
Architectural Style Double Wide
Level or Stories One
Structure Type Private Entrance,Private Yard
New Construction No
Schools
Elementary Schools Steen'S Creek
Middle Schools Florence
High Schools Florence
Others
Tax ID C04 000093 00000
Acceptable Financing Cash, Conventional, FHA, Other
Listing Terms Cash, Conventional, FHA, Other
Read Less
Want to know what your home might be worth? Contact us for a FREE valuation!

Our team is ready to help you sell your home for the highest possible price ASAP

Information is deemed to be reliable but not guaranteed. Copyright © 2025 MLS United, LLC.





