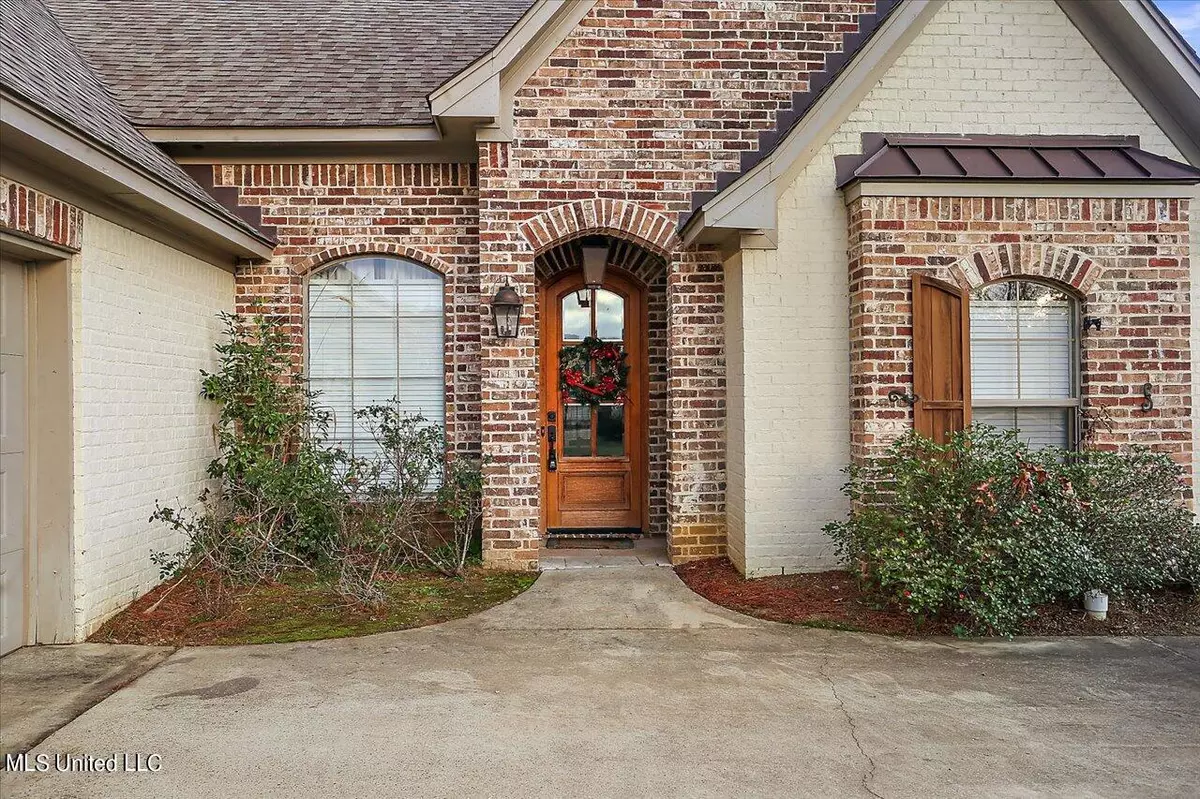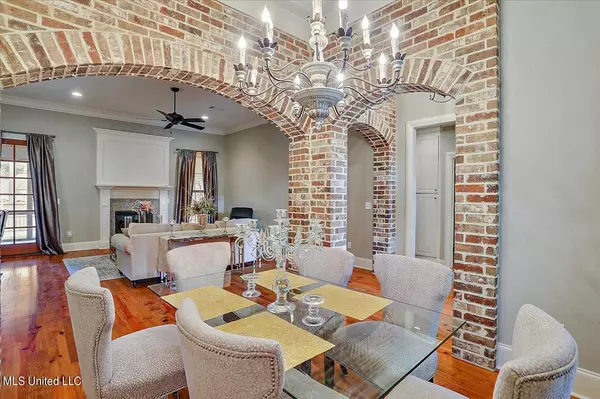$352,000
$352,000
For more information regarding the value of a property, please contact us for a free consultation.
144 Caledonian Boulevard Boulevard Brandon, MS 39047
4 Beds
3 Baths
2,194 SqFt
Key Details
Sold Price $352,000
Property Type Single Family Home
Sub Type Single Family Residence
Listing Status Sold
Purchase Type For Sale
Square Footage 2,194 sqft
Price per Sqft $160
Subdivision Scottish Hills
MLS Listing ID 4035210
Sold Date 01/20/23
Style French Acadian
Bedrooms 4
Full Baths 3
HOA Fees $41/ann
HOA Y/N Yes
Originating Board MLS United
Year Built 2015
Annual Tax Amount $2,300
Lot Size 0.500 Acres
Acres 0.5
Property Description
WELCOME HOME TO SCOTTISH HILLS! This meticulously maintained 4-bedroom/3-bathroom home has a separate office. This home boosts a beautiful kitchen overlooking an oversized living room/dining room combo. The living room/dining room combo has an eye-catching floor to ceiling brick fireplace and is spacious, providing multiple options for furniture placement. This home features upscale, high-end finishes such as solid surface granite countertops in the kitchen and bathrooms, solid wood floors in the living areas, stainless appliances with gas cooktop and built-in wall oven, tiled walk-in shower in the primary bathroom and lots of storage! This home has all the luxuries of a custom-built home! This home features a true split plan layout with your own primary bedroom that showcase double vanities, a jetted tub, and a great walk-in closet complete the suite. The large screened-in patio is ideal for entertainment. This home is close to shopping, entertainment, and all your outdoor adventure wants. Call your favorite REALTOR® today to make this one your own!
Location
State MS
County Rankin
Community Pool
Direction From Hwy 25 turn left on Holly Bush. Scottish Hills is the 1st Sub to the right.
Interior
Interior Features Ceiling Fan(s), Crown Molding, Double Vanity, Eat-in Kitchen, Entrance Foyer, Granite Counters, High Ceilings, High Speed Internet, Kitchen Island, Open Floorplan, Primary Downstairs, Storage, Walk-In Closet(s)
Heating Central, Fireplace(s)
Cooling Ceiling Fan(s), Central Air, Gas
Flooring Carpet, Tile, Wood
Fireplaces Type Gas Log, Living Room
Fireplace Yes
Window Features Double Pane Windows,Insulated Windows,Vinyl
Appliance Dishwasher, Disposal, Gas Cooktop, Gas Water Heater
Laundry Electric Dryer Hookup, Laundry Room, Lower Level, Main Level, Sink, Washer Hookup
Exterior
Exterior Feature Private Yard, Rain Gutters
Parking Features Concrete, Driveway, Garage Door Opener, Parking Pad, Direct Access
Garage Spaces 2.0
Community Features Pool
Utilities Available Cable Connected, Electricity Connected, Natural Gas Connected, Sewer Connected, Water Connected, Natural Gas in Kitchen
Roof Type Architectural Shingles
Porch Enclosed, Screened
Garage No
Private Pool No
Building
Lot Description Fenced
Foundation Post-Tension, Slab
Sewer Public Sewer
Water Public
Architectural Style French Acadian
Level or Stories One
Structure Type Private Yard,Rain Gutters
New Construction No
Schools
Elementary Schools Northshore
Middle Schools Northwest Rankin
High Schools Northwest Rankin
Others
HOA Fee Include Accounting/Legal,Insurance,Maintenance Grounds,Pool Service
Tax ID J13b000002 00440
Acceptable Financing Cash, Conventional, FHA, USDA Loan, VA Loan
Listing Terms Cash, Conventional, FHA, USDA Loan, VA Loan
Read Less
Want to know what your home might be worth? Contact us for a FREE valuation!

Our team is ready to help you sell your home for the highest possible price ASAP

Information is deemed to be reliable but not guaranteed. Copyright © 2024 MLS United, LLC.





