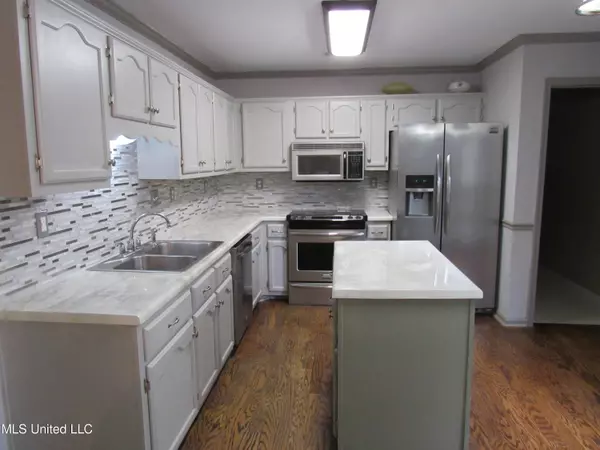$305,000
$305,000
For more information regarding the value of a property, please contact us for a free consultation.
9107 Lakeview Cove Olive Branch, MS 38654
3 Beds
2 Baths
2,100 SqFt
Key Details
Sold Price $305,000
Property Type Single Family Home
Sub Type Single Family Residence
Listing Status Sold
Purchase Type For Sale
Square Footage 2,100 sqft
Price per Sqft $145
Subdivision The Plantation
MLS Listing ID 4026970
Sold Date 02/13/23
Style Traditional
Bedrooms 3
Full Baths 2
HOA Y/N Yes
Originating Board MLS United
Year Built 1995
Annual Tax Amount $1,861
Lot Dimensions 100x126
Property Description
Immediate Occupancy! $1,500. Paint Allowance. Olive Branch Schools. Extra Large Cove Lot, Open Floor Plan. All Brick Home with New Dimensional Roof, Fresh Paint. Three Bedrooms down, Bonus room upstairs, Split Bedroom plan, Remodeled Kitchen (stainless appliances, tile backsplash, paint, countertops). All Wood and Tile flooring downstairs. Raised 14 and12 foot ceilings in Den, Dining Room and Primary Bedroom. Huge Laundry/Storage room, Primary bath features Fresh paint, double sinks, separate shower and Jacuzzi tub, New Toilet, and Walk-In Closet. Nice Fenced Backyard. 20 x 12 Patio with a overhead Cedar Pergola.
Location
State MS
County Desoto
Community Lake
Direction Travel North on Germantown Rd. (Hwy 305) from Goodman Rd. (Hwy 302). Turn Right on Plantation Lakes Drive, take right on Lakeview, then Right on Lakeview Cove. Home is located on the right.
Rooms
Other Rooms Pergola
Interior
Interior Features Ceiling Fan(s), Coffered Ceiling(s), Crown Molding, Double Vanity, Eat-in Kitchen, High Ceilings, Kitchen Island, Open Floorplan, Pantry, Recessed Lighting, Vaulted Ceiling(s), Walk-In Closet(s)
Heating Central, Fireplace(s), Hot Water
Cooling Ceiling Fan(s), Central Air
Flooring Carpet, Hardwood, Tile
Fireplaces Type Den, Gas Log
Fireplace Yes
Appliance Dishwasher, Disposal, Electric Range, Electric Water Heater, Stainless Steel Appliance(s)
Laundry Laundry Room
Exterior
Exterior Feature See Remarks
Parking Features Attached, Garage Door Opener, Concrete
Garage Spaces 2.0
Community Features Lake
Utilities Available Cable Available, Electricity Connected, Water Connected
Roof Type Architectural Shingles
Porch Patio, See Remarks
Garage Yes
Private Pool No
Building
Lot Description Cul-De-Sac, Fenced, Landscaped
Foundation Conventional
Sewer None
Water Public
Architectural Style Traditional
Level or Stories One and One Half
Structure Type See Remarks
New Construction No
Schools
Elementary Schools Over Park
Middle Schools Center Hill
High Schools Center Hill
Others
HOA Fee Include Other
Tax ID 1065220700010300
Acceptable Financing Cash, Conventional, FHA, VA Loan
Listing Terms Cash, Conventional, FHA, VA Loan
Read Less
Want to know what your home might be worth? Contact us for a FREE valuation!

Our team is ready to help you sell your home for the highest possible price ASAP

Information is deemed to be reliable but not guaranteed. Copyright © 2025 MLS United, LLC.





