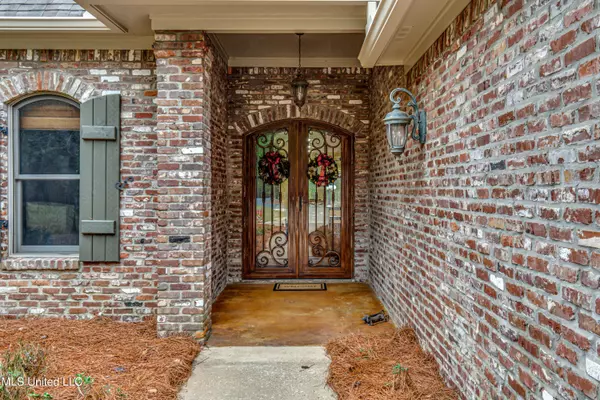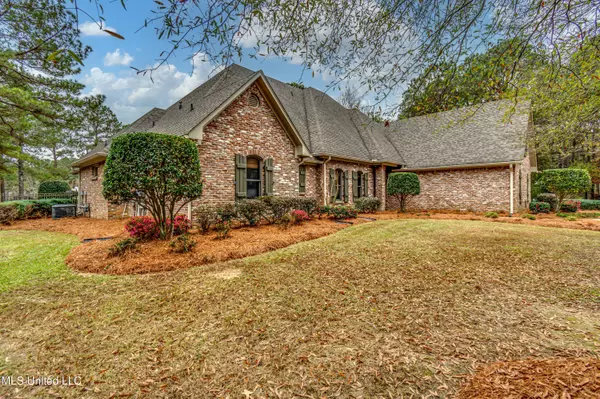$899,900
$899,900
For more information regarding the value of a property, please contact us for a free consultation.
177 Lakeshire Circle Canton, MS 39046
4 Beds
4 Baths
4,380 SqFt
Key Details
Sold Price $899,900
Property Type Single Family Home
Sub Type Single Family Residence
Listing Status Sold
Purchase Type For Sale
Square Footage 4,380 sqft
Price per Sqft $205
Subdivision Panther Creek
MLS Listing ID 4035376
Sold Date 02/21/23
Style French Acadian
Bedrooms 4
Full Baths 3
Half Baths 1
HOA Fees $55/ann
HOA Y/N Yes
Originating Board MLS United
Year Built 2004
Annual Tax Amount $4,123
Lot Size 5.000 Acres
Acres 5.0
Property Description
THIS BEAUTIFUL HOME IS LOCATED IN PANTHER CREEK, A 1200 ACRE WOODED WILDLIFE GREENSPACE,SECURITY GATED THROUGHOUT.Enjoy sitting on your backporch over looking 60 acre stocked lake, then take a dip in custom built gunite pool. Take a stroll around your 5 acre retreat. Conveniently located in Gluckstatdt just minutes from shopping, restaurants and 2 minutes from I-55. Features include: foyer, dining, keeping room, wet bar area, gourmet kitchen with island, granite, stainless appliances, pantry that also serves as shelter,breakfast bar area, spacious great room with fireplace, and built-ins, master suite features tray ceiling, luxrious master bath with jacuzzi tub, separate shower, double vanities, Huge closet with built-ins connected to the laundry room, 2 spacious bedrooms with walk-in-closets with large bath between the two bedrooms, upstairs you will find a Huge recreation room with large bedroom and full bath, mud room, and whole house filtration system. Outside features include; covered patio, back grilling porch, gunite pool with gas heat, irrigation, 40x50 shop that will house 45ft motor home. Call your agent today for your private tour.
Location
State MS
County Madison
Community Gated, Lake
Direction Take Calhoun Parkway To Panther Creek Take 2nd Left Off Lakeshire Park To Lakeshire Circle, Home Will Be On The Left.
Rooms
Other Rooms RV/Boat Storage, Workshop
Interior
Interior Features Bar, Bookcases, Breakfast Bar, Built-in Features, Ceiling Fan(s), Crown Molding, Double Vanity, Entrance Foyer, Granite Counters, High Ceilings, High Speed Internet, His and Hers Closets, Kitchen Island, Open Floorplan, Pantry, Recessed Lighting, Sound System, Storage, Tray Ceiling(s), Walk-In Closet(s), Wet Bar
Heating Central, Fireplace(s), Space Heater, Natural Gas
Cooling Ceiling Fan(s), Central Air, Gas, Zoned
Flooring Carpet, Hardwood, Tile
Fireplaces Type Great Room, Bath
Fireplace Yes
Window Features Insulated Windows,Screens
Appliance Dishwasher, Disposal, Double Oven, Exhaust Fan, Gas Cooktop, Ice Maker, Microwave, Refrigerator, Tankless Water Heater, Vented Exhaust Fan, Water Purifier Owned
Laundry Laundry Room
Exterior
Exterior Feature Lighting, Private Yard, Rain Gutters, RV Hookup
Parking Features Attached, Circular Driveway, Lighted, RV Garage, Storage, Paved
Garage Spaces 3.0
Pool Gunite, In Ground
Community Features Gated, Lake
Utilities Available Cable Connected, Electricity Connected, Natural Gas Connected, Water Connected, Fiber to the House
Waterfront Description Lake,Lake Front,Waterfront
Roof Type Architectural Shingles
Porch Rear Porch
Garage Yes
Private Pool Yes
Building
Lot Description Landscaped, Level, Views, Wooded
Foundation Post-Tension, Slab
Sewer Waste Treatment Plant
Water Community
Architectural Style French Acadian
Level or Stories One and One Half
Structure Type Lighting,Private Yard,Rain Gutters,RV Hookup
New Construction No
Schools
Elementary Schools Canton
Middle Schools Canton
High Schools Canton
Others
HOA Fee Include Accounting/Legal,Management
Tax ID 082c-08-002/35
Acceptable Financing Cash, Conventional, VA Loan
Listing Terms Cash, Conventional, VA Loan
Read Less
Want to know what your home might be worth? Contact us for a FREE valuation!

Our team is ready to help you sell your home for the highest possible price ASAP

Information is deemed to be reliable but not guaranteed. Copyright © 2025 MLS United, LLC.





