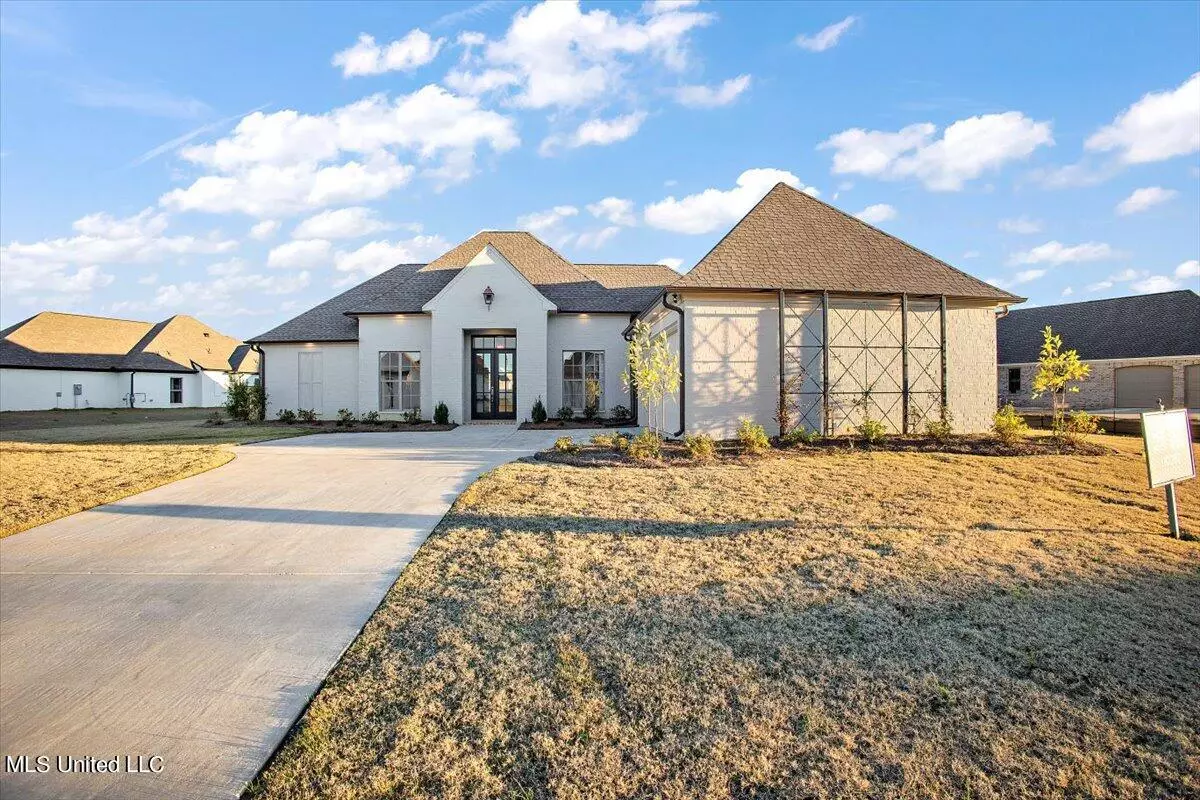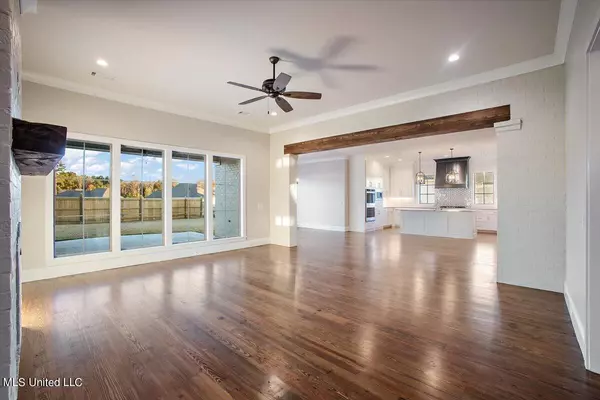$554,900
$554,900
For more information regarding the value of a property, please contact us for a free consultation.
466 Brazos Drive Brandon, MS 39047
4 Beds
3 Baths
2,815 SqFt
Key Details
Sold Price $554,900
Property Type Single Family Home
Sub Type Single Family Residence
Listing Status Sold
Purchase Type For Sale
Square Footage 2,815 sqft
Price per Sqft $197
Subdivision River Forest
MLS Listing ID 4034436
Sold Date 02/22/23
Style Traditional
Bedrooms 4
Full Baths 3
HOA Y/N Yes
Originating Board MLS United
Year Built 2022
Annual Tax Amount $741
Lot Size 0.400 Acres
Acres 0.4
Property Description
You'll feel right at home for the holidays at 466 Brazos Drive. This 4 bedroom, 3 Bathroom home constructed by award winning builder IKON Homes is located in the River Forest neighborhood.
You'll enjoy this open living room floor plan with two potential eating areas. The chef's gourmet kitchen features a large island, plenty of floor to ceiling cabinets. No details were spared in this space.
The primary bedroom ensuite is large and bright. The bathroom with its black counter tops truly gives it a luxury look and feel. You'll have plenty of closet space and the built in cabinets give you the ability to utilize your bedroom with more possibilities.
There is a jack and jill bedroom set up in one corner of the house and there is an additonal fourth bedroom and bathroom off of the kitchen near the garage.
Your new home sits on a large lot in one of the reservoir areas newest neighborhoods. River Forest is right off Old Fannin Rd and close to the best that Rankin County has to offer. From the shops and restaurants in Flowood to Reservoir recreation opportunities.
Call your favorite REALTOR today for you private showing.
Location
State MS
County Rankin
Direction Travel on Old Fannin. Turn on to Vernon Jones Avenue. Turn left on River Forest lane. Turn left on White Rock ln. Turn right on Brazos Dr. Home will be on the left.
Interior
Interior Features Ceiling Fan(s), Crown Molding, Double Vanity, High Ceilings, Kitchen Island, Open Floorplan, Pantry, Stone Counters, Walk-In Closet(s)
Heating Central, Fireplace(s)
Cooling Ceiling Fan(s), Central Air
Flooring Reclaimed Wood, Tile
Fireplaces Type Living Room
Fireplace Yes
Window Features Insulated Windows
Appliance Dishwasher, Disposal, Double Oven, Microwave, Stainless Steel Appliance(s), Tankless Water Heater
Exterior
Exterior Feature Rain Gutters
Utilities Available Natural Gas Connected, Sewer Connected, Water Connected
Roof Type Architectural Shingles
Private Pool No
Building
Lot Description Front Yard, Sprinklers In Front, Sprinklers In Rear
Foundation Slab
Sewer Public Sewer
Water Public
Architectural Style Traditional
Level or Stories One
Structure Type Rain Gutters
New Construction Yes
Schools
Elementary Schools Flowood
Middle Schools Northwest Rankin Middle
High Schools Northwest Rankin
Others
HOA Fee Include Management
Tax ID G11-000170-00690
Acceptable Financing Cash, Conventional, FHA, VA Loan
Listing Terms Cash, Conventional, FHA, VA Loan
Read Less
Want to know what your home might be worth? Contact us for a FREE valuation!

Our team is ready to help you sell your home for the highest possible price ASAP

Information is deemed to be reliable but not guaranteed. Copyright © 2024 MLS United, LLC.






