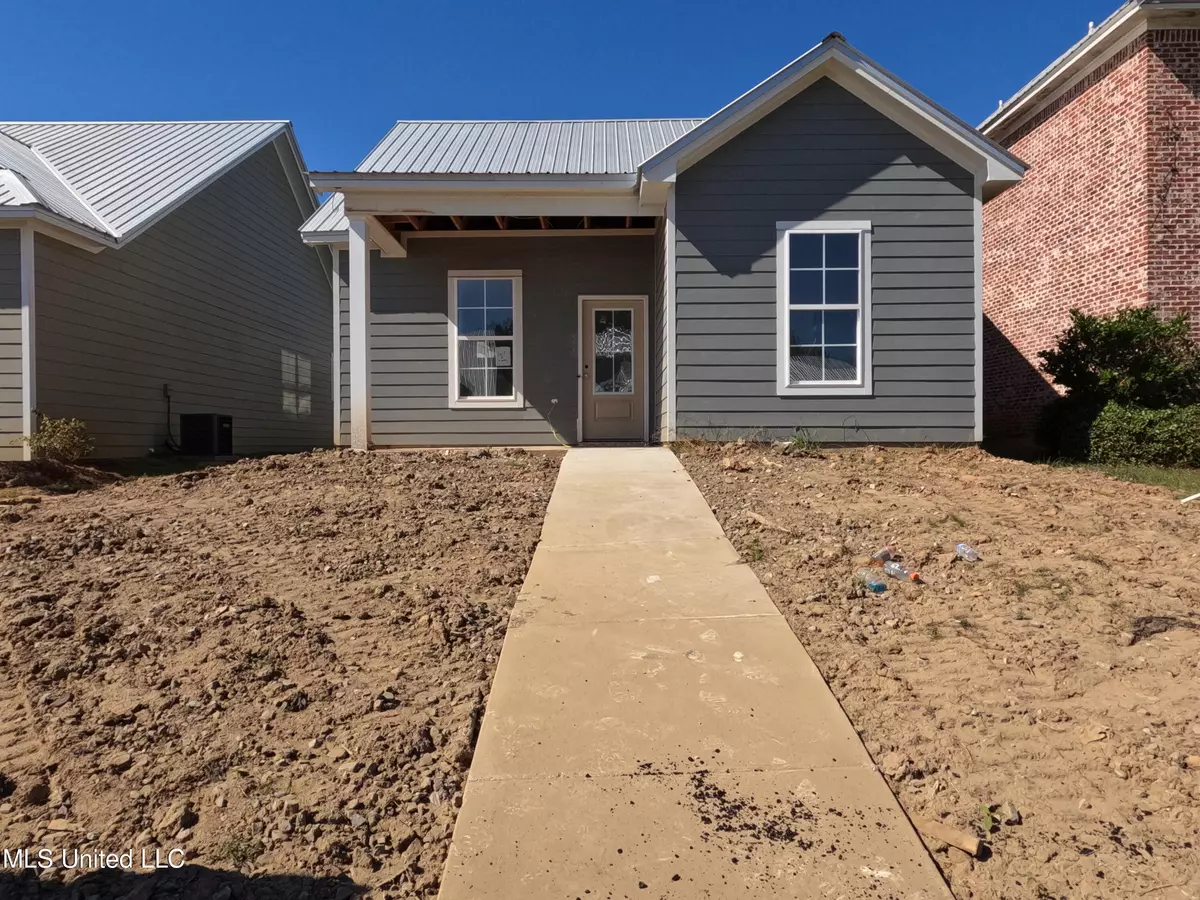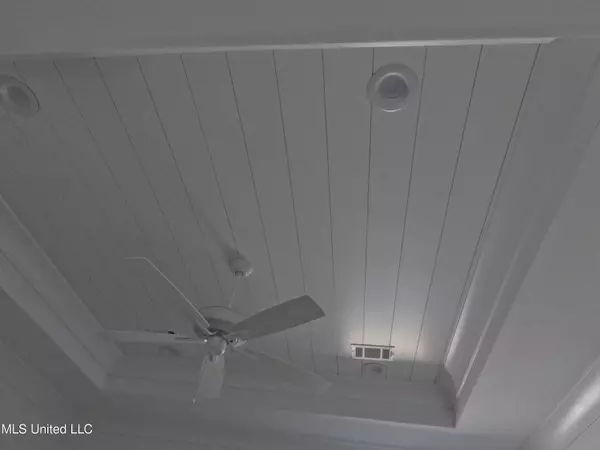$335,775
$335,775
For more information regarding the value of a property, please contact us for a free consultation.
311 Hamilton Court #Lot 14 Brandon, MS 39047
3 Beds
3 Baths
1,815 SqFt
Key Details
Sold Price $335,775
Property Type Single Family Home
Sub Type Single Family Residence
Listing Status Sold
Purchase Type For Sale
Square Footage 1,815 sqft
Price per Sqft $185
Subdivision The Hamlet
MLS Listing ID 4031732
Sold Date 02/24/23
Style Cape Cod
Bedrooms 3
Full Baths 3
HOA Y/N Yes
Originating Board MLS United
Year Built 2022
Annual Tax Amount $358
Lot Size 0.300 Acres
Acres 0.3
Property Description
Starting 10/21/2022, All Hamlet homes will have a $10,000 buyer credit from the builder! This will be for all contracts received by 11/30/2022. This credit can be used to buy down interest rates, for closing costs, for appliances, blinds, anything that the buyer wants A 3/3 with 2 bedrooms and 2 baths down, 1 bedroom, 1 bath up.. Come see the low maintenance lifestyle with so many energy efficient features that utility bills are going to be super low. The lots are such that you can cut your grass in 30 minutes awith a small electric mower. This 3 bedroom floor plan has only 1 bedroom up. The master and another is down. The front bedroom has a dramatic vault ceiling. The kitchen, dining and family rooms are open. All countertops are white quartz . There is a buffet in the kitchen for serving guest and providing extra kitchen storage. All hard surface flooring. No carpet. The Luxury vinyl plank carries a 30 year warranty and is waterproof. There is a 10 year structural warranty on all Hamlet homes. Hamlet is a gated neighborhood just off spillway rd.. When driving down the road, look for the metal roofs rising up to the south. It is located within minutes of Reservoir parks and walking trails, shopping, dining, entertainment and medical.
Location
State MS
County Rankin
Community Gated
Direction Spillway Rd. to Bellegrove Blvd. Between Hugh Ward and Grants Ferry. Turn right into the gated area. Right again on Hamilton Ct.. 311 is on the left
Interior
Interior Features Built-in Features, Cathedral Ceiling(s), Granite Counters, High Speed Internet, Open Floorplan, Pantry, Primary Downstairs, Soaking Tub, Stone Counters, Tray Ceiling(s), Vaulted Ceiling(s), Walk-In Closet(s), Double Vanity
Heating Central, ENERGY STAR Qualified Equipment, Fireplace(s), Natural Gas
Cooling Ceiling Fan(s), Central Air, ENERGY STAR Qualified Equipment
Flooring Ceramic Tile, Vinyl
Fireplaces Type Gas Log, Gas Starter, Insert, Living Room, Ventless
Fireplace Yes
Window Features Double Pane Windows,Insulated Windows,Screens,Vinyl
Appliance Built-In Gas Range, Built-In Range, Dishwasher, Disposal, Gas Water Heater, Microwave, Self Cleaning Oven, Stainless Steel Appliance(s), Tankless Water Heater, Water Heater
Laundry Electric Dryer Hookup, Gas Dryer Hookup, Laundry Room, Lower Level, Main Level
Exterior
Exterior Feature Lighting
Parking Features Attached, Garage Door Opener, Garage Faces Rear, Concrete
Garage Spaces 2.0
Community Features Gated
Utilities Available Cable Connected, Electricity Connected, Natural Gas Connected, Sewer Connected, Cat-5 Prewired, Underground Utilities
Roof Type Metal
Porch Front Porch
Garage Yes
Private Pool No
Building
Lot Description Cul-De-Sac
Foundation Post-Tension, Slab
Sewer Public Sewer
Water Public
Architectural Style Cape Cod
Level or Stories One and One Half
Structure Type Lighting
New Construction Yes
Schools
Elementary Schools Northwest Rankin
Middle Schools Northwest Rankin
High Schools Northwest Rankin
Others
HOA Fee Include Management
Tax ID Unassigned
Acceptable Financing Cash, Conventional, FHA, USDA Loan, VA Loan
Listing Terms Cash, Conventional, FHA, USDA Loan, VA Loan
Read Less
Want to know what your home might be worth? Contact us for a FREE valuation!

Our team is ready to help you sell your home for the highest possible price ASAP

Information is deemed to be reliable but not guaranteed. Copyright © 2024 MLS United, LLC.





