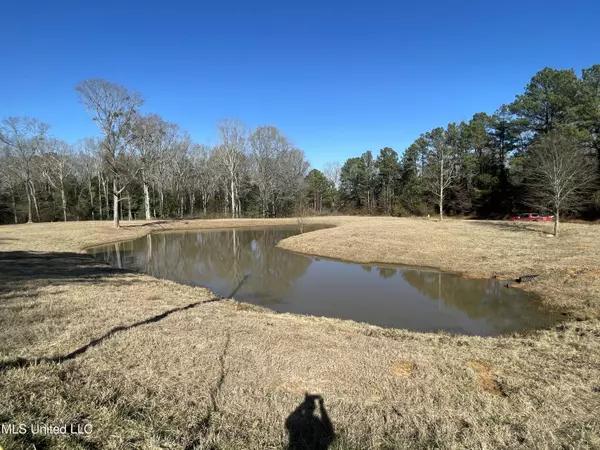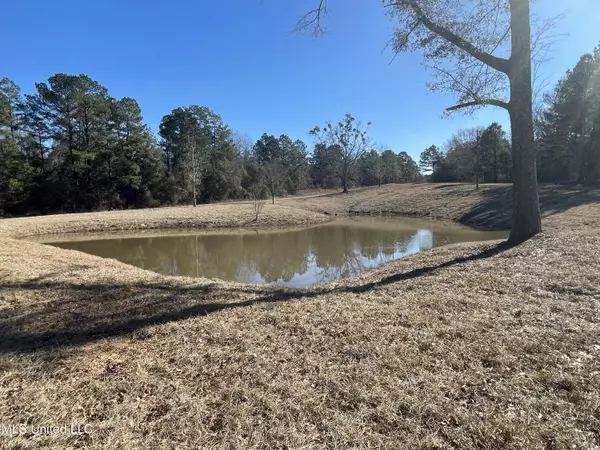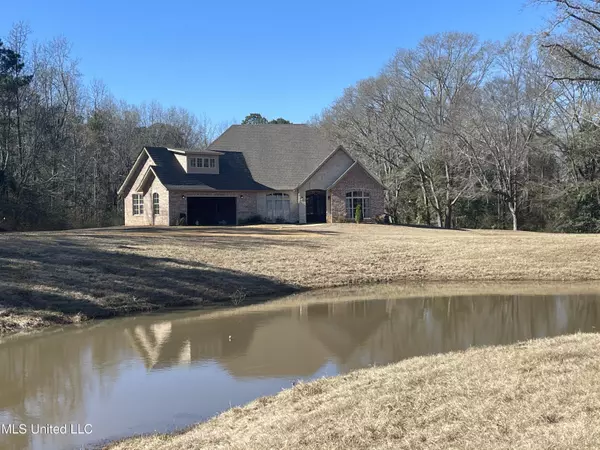$349,000
$349,000
For more information regarding the value of a property, please contact us for a free consultation.
12081 Road 123 Philadelphia, MS 39350
3 Beds
3 Baths
2,819 SqFt
Key Details
Sold Price $349,000
Property Type Single Family Home
Sub Type Single Family Residence
Listing Status Sold
Purchase Type For Sale
Square Footage 2,819 sqft
Price per Sqft $123
Subdivision Metes And Bounds
MLS Listing ID 4036233
Sold Date 03/01/23
Style Traditional
Bedrooms 3
Full Baths 2
Half Baths 1
Originating Board MLS United
Year Built 2020
Annual Tax Amount $1,961
Lot Size 6.000 Acres
Acres 6.0
Property Description
Welcome home! I am pleased to present this beautiful +/- 3000sf home with 3 bedrooms located on the first floor, 2.5 bathrooms, located on 6.2 acres of prime real estate. This 2 year old home has all of the modern upgrades for comfortable living while giving you a slice of country privacy and seclusion. This home was built in 2020 and is absolutely beautiful! When you walk in the front door you will notice the beaded ceiling in the foyer as you make your way into the grand, open concept, living area. Notice the high vaulted ceilings and exposed beams in the living area. There is a smooth transition to the open kitchen where your eyes are immediately drawn to the island which is tongue and groove white oak. The island also has a sink, electrical outlets, and contains your dishwasher. In my house it would also double as a great bar top area for those quick meals and would be used daily. Off of the kitchen you have a breakfast nook, an amazing pantry, and an area that could either be a formal dining area or a great home office space. The tray ceilings in the common area are spectacular as are the attention to detail in the fixtures and gorgeous trim moulding. The three bedrooms are located on the first floor for convenience. There is a Jack and Jill bathroom between two of the bedrooms. The primary/master bedroom has a wonderful view of the back yard. The master bath has a garden tub as well as a custom shower with dual shower heads including a huge Rainfall head, dual vanities, walk in closet and a safe room that has cinder block walls and concrete ceiling just in case there is a severe weather event (when it's not severe weather, it doubles as a gun safe). Upstairs there is a wonderful bonus room that could be another bedroom if needed. One of my favorite features of this home is the attic. While it is unfinished space there is 3/4'' plywood flooring over a major portion of the attic adding over 1000sf of usable storage area. There is plumbing already in place for a 3rd bathroom if one is ever needed. The amount of insulation in this home makes for one of the most temperate attics I have ever been in. The outside area of this home is awesome. There is a western facing sitting area outside the main living area of the home, it has a concrete floor, lighted and covered- a perfect place for a BBQ, Hot Tub, or just a nice place to enjoy the outside and still be in comfort. There is a nice size pond which sets between the road and the house and even has some white perch in it. The pond has not been ''stocked'' but the seller has populated it with fish he caught elsewhere. You also have an enclosed 2 car garage with an automatic garage door opener and security code to enter the home. A survey of the property has been ordered by the owner, at owners expense and will be provided once completed.
You must be prequalified to view this beautiful home, so contact your realtor today and get the process started so you can move quickly.
Location
State MS
County Neshoba
Direction From the three way stop at Madden take Dr Brantley Road 3.2 miles and turn right onto CR 123. Travel .9 miles and the home will be on your right.
Interior
Interior Features Beamed Ceilings, Cathedral Ceiling(s), Ceiling Fan(s), Crown Molding, Double Vanity, Eat-in Kitchen, Entrance Foyer, Granite Counters, High Ceilings, His and Hers Closets, Kitchen Island, Natural Woodwork, Open Floorplan, Pantry, Primary Downstairs, Recessed Lighting, Smart Thermostat, Soaking Tub, Storage, Tray Ceiling(s), Vaulted Ceiling(s), Walk-In Closet(s)
Heating Electric
Cooling Dual, Electric
Fireplace No
Window Features Window Treatments
Appliance Convection Oven, Cooktop, Dishwasher, Electric Cooktop, ENERGY STAR Qualified Appliances, ENERGY STAR Qualified Dishwasher, Exhaust Fan, Free-Standing Refrigerator, Microwave, Plumbed For Ice Maker, Range Hood, Refrigerator, Self Cleaning Oven, Stainless Steel Appliance(s), Vented Exhaust Fan
Exterior
Exterior Feature See Remarks
Parking Features Garage Door Opener, Garage Faces Front, Storage, Gravel
Garage Spaces 2.0
Utilities Available Electricity Connected, Water Available, 220 Volts in Kitchen
Roof Type Architectural Shingles,Asphalt Shingle
Porch Patio, Slab
Garage No
Private Pool No
Building
Lot Description Cleared, Front Yard
Foundation Slab
Sewer Septic Tank
Water Community
Architectural Style Traditional
Level or Stories Two
Structure Type See Remarks
New Construction No
Schools
Elementary Schools Neshoba Central
Middle Schools Neshoba Central
High Schools Neshoba Central
Others
Tax ID 10800-32-014.002
Acceptable Financing 1031 Exchange, Cash, Conventional, FHA, USDA Loan, VA Loan
Listing Terms 1031 Exchange, Cash, Conventional, FHA, USDA Loan, VA Loan
Read Less
Want to know what your home might be worth? Contact us for a FREE valuation!

Our team is ready to help you sell your home for the highest possible price ASAP

Information is deemed to be reliable but not guaranteed. Copyright © 2025 MLS United, LLC.





