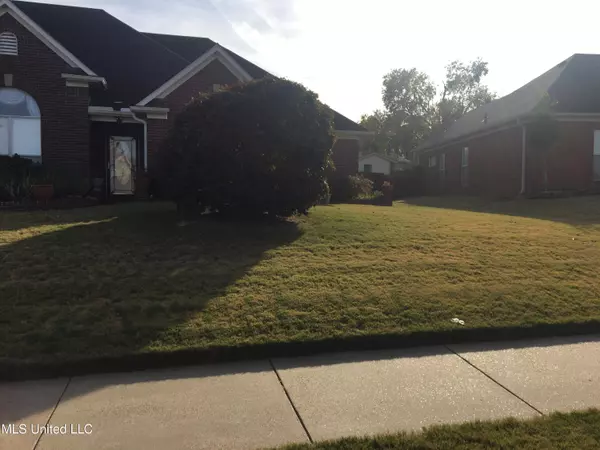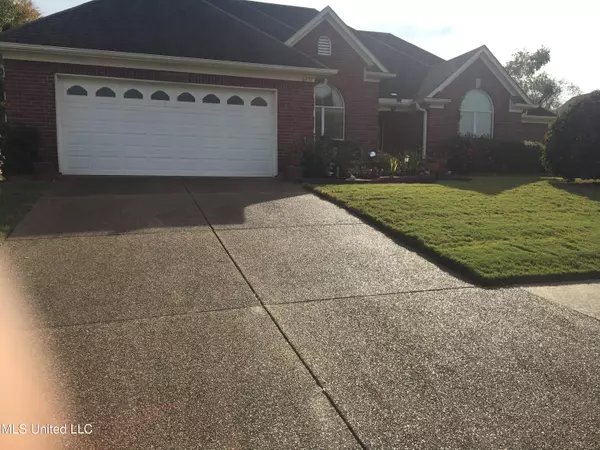$299,900
$299,900
For more information regarding the value of a property, please contact us for a free consultation.
6237 Acree Lane Olive Branch, MS 38654
4 Beds
2 Baths
2,000 SqFt
Key Details
Sold Price $299,900
Property Type Single Family Home
Sub Type Single Family Residence
Listing Status Sold
Purchase Type For Sale
Square Footage 2,000 sqft
Price per Sqft $149
Subdivision Ivy Trails
MLS Listing ID 4031439
Sold Date 02/28/23
Style Traditional
Bedrooms 4
Full Baths 2
Originating Board MLS United
Year Built 2001
Annual Tax Amount $1,049
Lot Size 9,147 Sqft
Acres 0.21
Lot Dimensions 78x120
Property Description
Looking to buy a home this one is it!!!!!
With approved lender this home qualifies for 100% financing, $10,000.00 toward closing costs, and NO Private Mortgage Insurance!!!!!!
Beautiful and very well-maintained home.
This home has a split floor plan with 4 bedrooms and 2 baths. Home features stacked crown Molding and 12 ft. ceilings in the den, kitchen, and formal dining room. Laundry room connects to the master bath and kitchen. Large eat in kitchen with stainless appliances, self-cleaning oven and smooth top stove and pantry. Has beautiful cherry cabinets, granite counter tops, and updated back splash. Refrigerator is 3 years old and remains with the home.
Microwave (9 months old), dishwasher (6 months old), water heater (1 year old), air and heat are 6 years old and were maintained yearly
Large family room with brick fireplace.
From the kitchen walk outside to the covered patio and enjoy the hybrid Bermuda back yard. Beautiful, lush front and back yard with beautiful perianal flowers, privacy fence and storage building. Home has too many features to list. It is a must see!!!!!!!!
Location
State MS
County Desoto
Direction East on Goodman Rd. Turn left on Davidson Rd. Right on Ivy Trails. Go to 4 way stop and turn right on Acree Lane
Interior
Interior Features Breakfast Bar, Cathedral Ceiling(s), Ceiling Fan(s), Crown Molding, Double Vanity, Eat-in Kitchen, Entrance Foyer, Granite Counters, High Ceilings, Pantry, Recessed Lighting, Walk-In Closet(s)
Heating Central, Natural Gas
Cooling Ceiling Fan(s), Central Air, Electric
Flooring Carpet, Ceramic Tile, Laminate
Fireplaces Type Den, Gas Log, Raised Hearth
Fireplace Yes
Window Features Blinds,Screens
Appliance Dishwasher, Disposal, Electric Cooktop, Free-Standing Electric Range, Gas Water Heater, Microwave, Self Cleaning Oven, Stainless Steel Appliance(s)
Laundry Electric Dryer Hookup, Laundry Room, Main Level, Washer Hookup
Exterior
Exterior Feature Private Yard
Parking Features Garage Door Opener, Garage Faces Front, Direct Access, Concrete
Garage Spaces 2.0
Utilities Available Cable Connected, Electricity Connected, Natural Gas Connected, Water Connected
Roof Type Other
Porch Patio
Garage No
Private Pool No
Building
Lot Description City Lot, Fenced, Front Yard, Irregular Lot, Landscaped
Foundation Slab
Sewer Public Sewer
Water Public
Architectural Style Traditional
Level or Stories One
Structure Type Private Yard
New Construction No
Schools
Elementary Schools Pleasant Hill
Middle Schools Desoto Central
High Schools Desoto Central
Others
Tax ID 1069300500004800
Acceptable Financing Cash, Conventional, FHA, VA Loan
Listing Terms Cash, Conventional, FHA, VA Loan
Read Less
Want to know what your home might be worth? Contact us for a FREE valuation!

Our team is ready to help you sell your home for the highest possible price ASAP

Information is deemed to be reliable but not guaranteed. Copyright © 2024 MLS United, LLC.






