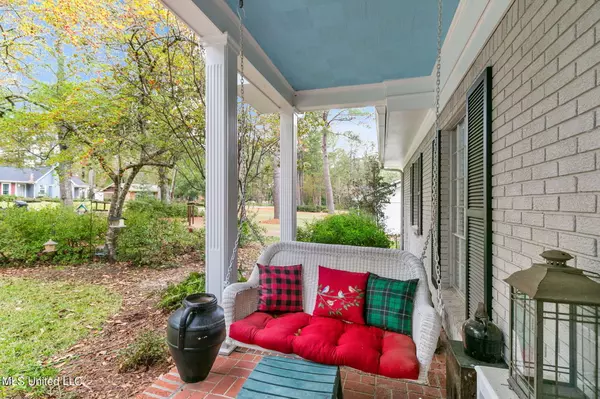$359,900
$359,900
For more information regarding the value of a property, please contact us for a free consultation.
500 Forest Point Drive Brandon, MS 39047
3 Beds
2 Baths
2,750 SqFt
Key Details
Sold Price $359,900
Property Type Single Family Home
Sub Type Single Family Residence
Listing Status Sold
Purchase Type For Sale
Square Footage 2,750 sqft
Price per Sqft $130
Subdivision Forest Point
MLS Listing ID 4034351
Sold Date 03/08/23
Style Ranch
Bedrooms 3
Full Baths 2
HOA Y/N Yes
Originating Board MLS United
Year Built 1972
Annual Tax Amount $1,416
Lot Size 0.620 Acres
Acres 0.62
Property Description
LOOKING FOR BEAUTIFUL WATERFRONT PROPERTY ON THE REZ?
THIS IS THE BEST DEAL! Appraisal done - With Instant Equity - Buyer's Financing Fell THROUGH! AMAZING Waterfront Property in Forest Point! Meticulously maintained home in attractive neighborhood near the Ross Barnett Reservoir. This home is approximately 2,750 sq. ft. with 3 spacious bedrooms & 2 full baths and a HUGE basement that encounters almost the entire living space! This area is perfect for storage. The seller utilizes this area for multiple crafting projects and is the ultimate ''dream space'' for one who likes to tinker or who has a hobby. NEW ROOF & GUTTERS installed less than 1 week ago!!
Seller has a survey available and original house plan. The back is a private oasis with stunning views of the water. The ''neighborhood'' offers a private boat dock, walking/biking trails & fishing. The kitchen has been updated. The kitchen has granite counter tops and beautiful wood cabinetry with stainless steel appliances. BONUS: A working elevator that conveniently transports you from the main floor to the basement. A RARE FIND! Schedule your own personal viewing today!
Location
State MS
County Rankin
Direction From Lakeland Drive, turn onto Old Fannin Road, then right onto Spillway Road. Turn left onto Oak Drive, then left on Forest Point Drive. The house # is 500.
Interior
Interior Features Bar, Bookcases, Built-in Features, Ceiling Fan(s), Eat-in Kitchen, Elevator, Granite Counters, Pantry, Storage, Walk-In Closet(s), Wet Bar
Heating Central, Fireplace(s)
Cooling Attic Fan, Ceiling Fan(s), Central Air, Exhaust Fan, Gas
Fireplaces Type Living Room
Fireplace Yes
Appliance Built-In Electric Range, Built-In Range, Cooktop, Dishwasher, Disposal, Exhaust Fan, Gas Water Heater, Microwave, Self Cleaning Oven, Stainless Steel Appliance(s)
Exterior
Exterior Feature Dock, Elevator, Rain Gutters
Parking Features Attached, Driveway, Garage Door Opener, Garage Faces Side
Garage Spaces 2.0
Carport Spaces 2
Utilities Available Electricity Available, Phone Available, Sewer Available, Water Connected
Roof Type Architectural Shingles,Asphalt Shingle
Garage Yes
Private Pool No
Building
Lot Description Landscaped, Views
Foundation Slab
Sewer Public Sewer, Other
Water Public
Architectural Style Ranch
Level or Stories One
Structure Type Dock,Elevator,Rain Gutters
New Construction No
Schools
Elementary Schools Oakdale
Middle Schools Northwest Rankin
High Schools Northwest Rankin
Others
Tax ID H12g-000001-00430
Acceptable Financing Cash, Conventional, FHA, VA Loan
Listing Terms Cash, Conventional, FHA, VA Loan
Read Less
Want to know what your home might be worth? Contact us for a FREE valuation!

Our team is ready to help you sell your home for the highest possible price ASAP

Information is deemed to be reliable but not guaranteed. Copyright © 2024 MLS United, LLC.






