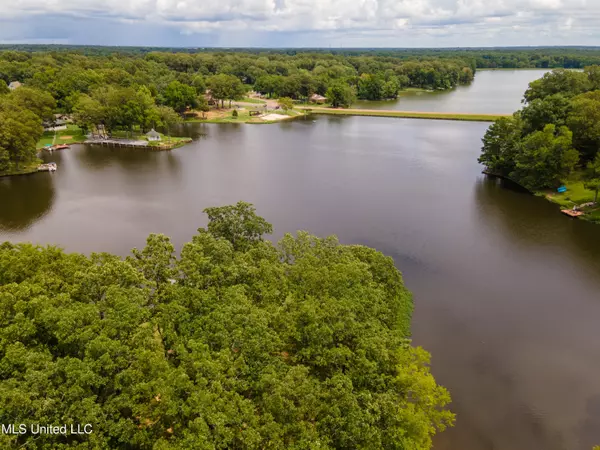$310,000
$310,000
For more information regarding the value of a property, please contact us for a free consultation.
4021 Los Padres Drive Nesbit, MS 38651
5 Beds
3 Baths
2,786 SqFt
Key Details
Sold Price $310,000
Property Type Single Family Home
Sub Type Single Family Residence
Listing Status Sold
Purchase Type For Sale
Square Footage 2,786 sqft
Price per Sqft $111
Subdivision Bridgetown
MLS Listing ID 4025739
Sold Date 02/15/23
Style Traditional
Bedrooms 5
Full Baths 2
Half Baths 1
HOA Y/N Yes
Originating Board MLS United
Year Built 1990
Annual Tax Amount $1,374
Lot Size 0.300 Acres
Acres 0.3
Lot Dimensions 115x110
Property Description
BRAND NEW KITCHEN FLOORS! #1 LEWISBURG Schools!| Adorable front porch home in the Pleasant Hill area in the Bridgetown lake community with 2786sf, 4 Br + 2.5 Ba + Bonus Room + Sun Room + Screen Porch | 3 Bedrooms down with Vaulted Great Room with wood-burning FP and luxury vinyl plank floors throughout opening to HUGE Kitchen with large Island with bars at both ends, tons of white cabinets, stainless appliances, lots of counter space, upgraded lighting, open dining area, and pantry | Master suite is accommodating with separate His & Hers closets, vaulted bath with over-sized vanity with drawers for extra storage, center jetted garden tub, walk-in shower, skylight | Secondary bedrooms are nicely-sized with ceiling fans and across from Bathroom 2 with drawer stack and framed mirror | Laundry with
built-in cabinets | Upstairs find 2 large multi-purpose rooms with ceiling fans and walk-in floored attic | Vaulted Sun Room with ceiling fans offers a 2nd living area with rear entry door to screen porch | Outside find beautiful shade trees, tree swing, covered porch with cedar posts and shutters, porch swing, covered patio, knock-out rose bush, and room to play | Additional features: All electric, 3 HVAC units (1 central and 2 wall units up) Wood-tread stairs, wood-trimmed windows with blinds, Gutters, exterior security lighting, attic vent, mature landscaping with stone paver planters, retractable shades and more | Bridgetown community offers 6 parks, 2 boat launch ramps, clubhouse / community center and a basketball court.
Location
State MS
County Desoto
Community Barbecue, Biking Trails, Boating, Clubhouse, Hiking/Walking Trails, Lake, Park, Playground
Direction South on Getwell from Goodman - Left on Pleasant Hill Road - Left on Malone Road - Right on Los Padres - Home is down on the right.
Interior
Interior Features Breakfast Bar, Cathedral Ceiling(s), Ceiling Fan(s), Eat-in Kitchen, Kitchen Island, Pantry, Walk-In Closet(s), Other, Double Vanity
Heating Central, Electric, Forced Air
Cooling Central Air, Electric, Multi Units
Flooring Carpet, Laminate, Simulated Wood, Tile
Fireplaces Type Great Room, Living Room, Wood Burning
Fireplace Yes
Window Features Bay Window(s),Blinds,Insulated Windows,Metal,Skylight(s),Window Coverings,Window Treatments
Appliance Dishwasher, Disposal, Electric Cooktop, Electric Range, Microwave
Laundry Laundry Room
Exterior
Exterior Feature Other
Parking Features Attached, Garage Door Opener, Concrete
Community Features Barbecue, Biking Trails, Boating, Clubhouse, Hiking/Walking Trails, Lake, Park, Playground
Utilities Available Cable Connected, Electricity Connected, Sewer Connected, Water Connected
Roof Type Composition,Shingle
Porch Patio, Porch, Screened
Garage Yes
Private Pool No
Building
Lot Description Landscaped
Foundation Slab
Sewer Public Sewer
Water Public
Architectural Style Traditional
Level or Stories Two
Structure Type Other
New Construction No
Schools
Elementary Schools Lewisburg
Middle Schools Lewisburg Middle
High Schools Lewisburg
Others
HOA Fee Include Other
Tax ID 20762302000262000
Acceptable Financing Cash, Conventional, FHA, USDA Loan, VA Loan
Listing Terms Cash, Conventional, FHA, USDA Loan, VA Loan
Read Less
Want to know what your home might be worth? Contact us for a FREE valuation!

Our team is ready to help you sell your home for the highest possible price ASAP

Information is deemed to be reliable but not guaranteed. Copyright © 2024 MLS United, LLC.






