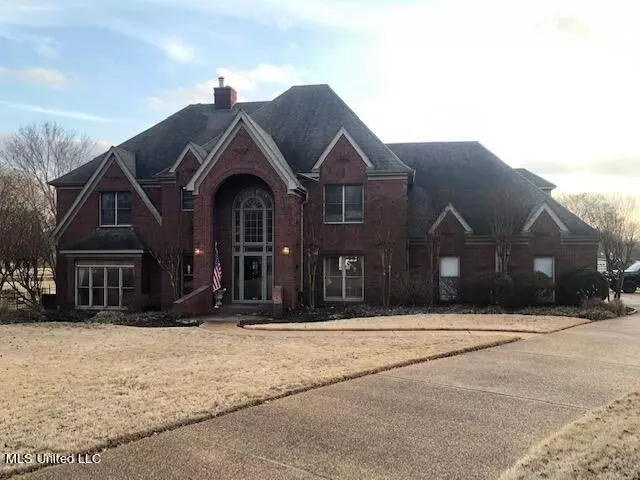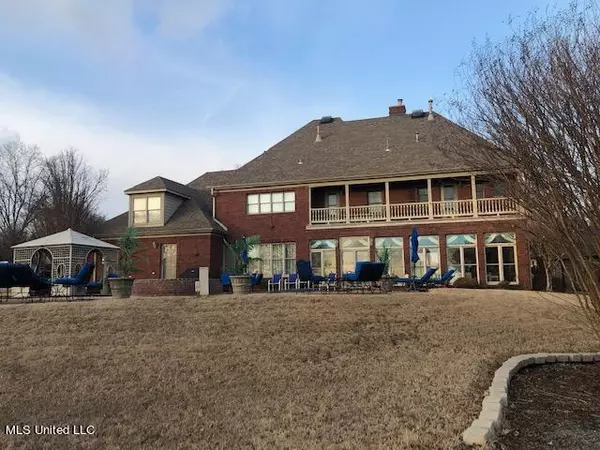$489,000
$489,000
For more information regarding the value of a property, please contact us for a free consultation.
9195 W Laurel Hill Olive Branch, MS 38654
4 Beds
4 Baths
5,400 SqFt
Key Details
Sold Price $489,000
Property Type Single Family Home
Sub Type Single Family Residence
Listing Status Sold
Purchase Type For Sale
Square Footage 5,400 sqft
Price per Sqft $90
Subdivision The Plantation
MLS Listing ID 4037475
Sold Date 03/09/23
Style Traditional
Bedrooms 4
Full Baths 4
HOA Fees $400
HOA Y/N Yes
Originating Board MLS United
Year Built 1993
Annual Tax Amount $5,512
Lot Size 10,018 Sqft
Acres 0.23
Property Description
This custom home was built with superb craftmanship. No expense was spared when owners designed this home. Owners regularly entertained family and friends in this lovely home and around the pool. Gorgeous wood beams and impressive molding, double sided fireplace, a sunroom that all would envy. 4 car garage and, oh so much storage inside and out. Located on the golf course with panoramic views all day long. 5400 sq.ft. 4 bedroms, 4 baths, study, game room. So many options to create in this home.
Location
State MS
County Desoto
Community Clubhouse, Golf
Direction From Goodman Rd go north on Germantown Rd, turn right on Longwood. At dead end, turn left, turn right on Laurel Hill W. House will be on the right.
Rooms
Other Rooms Gazebo
Interior
Interior Features Bar, Beamed Ceilings, Bookcases, Breakfast Bar, Built-in Features, Cedar Closet(s), Ceiling Fan(s), Crown Molding, Entrance Foyer, Granite Counters, High Ceilings, His and Hers Closets, Pantry, Recessed Lighting, Vaulted Ceiling(s), Walk-In Closet(s)
Heating Central, Natural Gas
Cooling Central Air, Gas, Multi Units
Flooring Carpet, Ceramic Tile, Hardwood
Fireplaces Type Double Sided, Great Room, Primary Bedroom
Fireplace Yes
Window Features Blinds,Double Pane Windows
Appliance Cooktop, Dishwasher, Disposal, Double Oven, Microwave, Refrigerator
Laundry Laundry Room, Upper Level
Exterior
Exterior Feature Balcony, Lighting, Rain Gutters
Parking Features Garage Faces Side, Storage, Concrete
Garage Spaces 4.0
Pool In Ground, Salt Water
Community Features Clubhouse, Golf
Utilities Available Cable Connected, Electricity Connected, Natural Gas Connected, Phone Connected, Water Connected
Roof Type Architectural Shingles
Porch Deck, Patio
Garage No
Private Pool Yes
Building
Lot Description Fenced, Landscaped, On Golf Course, Views
Foundation Slab
Sewer Public Sewer
Water Public
Architectural Style Traditional
Level or Stories Two
Structure Type Balcony,Lighting,Rain Gutters
New Construction No
Schools
Elementary Schools Overpark
Middle Schools Center Hill
High Schools Center Hill
Others
HOA Fee Include Maintenance Grounds
Tax ID 1065220100002700
Acceptable Financing Cash, Conventional, FHA
Listing Terms Cash, Conventional, FHA
Read Less
Want to know what your home might be worth? Contact us for a FREE valuation!

Our team is ready to help you sell your home for the highest possible price ASAP

Information is deemed to be reliable but not guaranteed. Copyright © 2025 MLS United, LLC.



