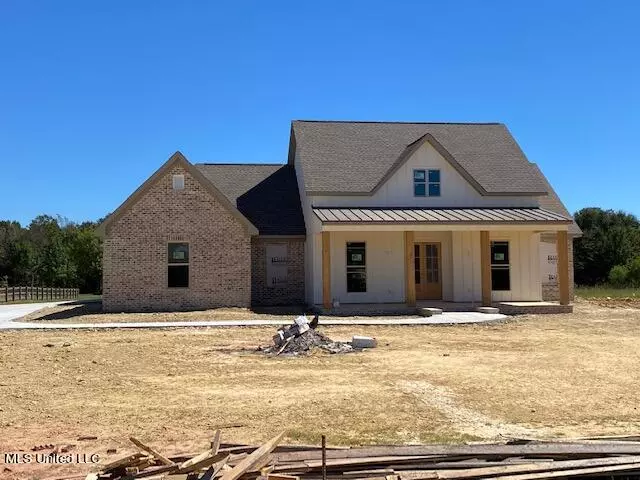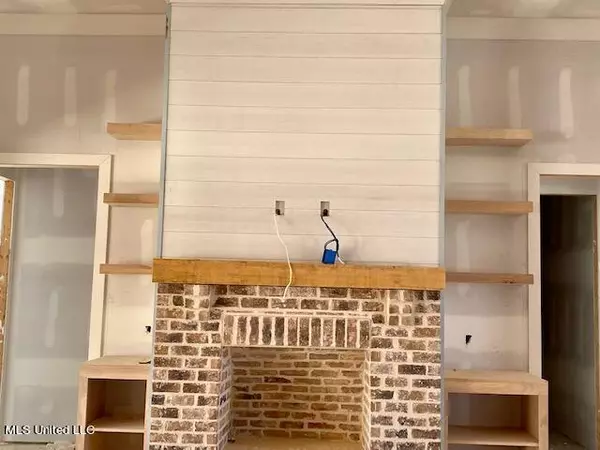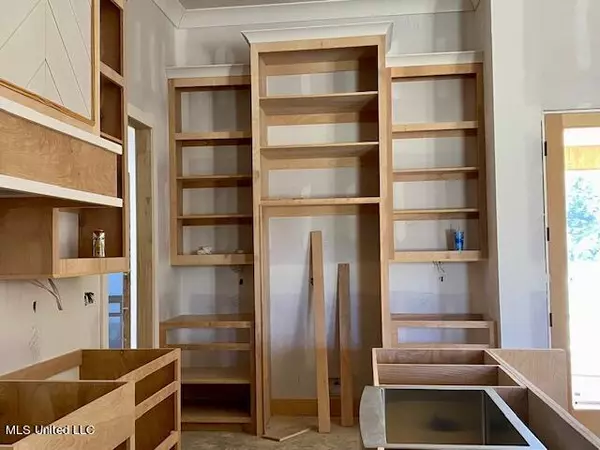$540,590
$540,590
For more information regarding the value of a property, please contact us for a free consultation.
206 Disciple Drive Brandon, MS 39047
4 Beds
3 Baths
2,599 SqFt
Key Details
Sold Price $540,590
Property Type Single Family Home
Sub Type Single Family Residence
Listing Status Sold
Purchase Type For Sale
Square Footage 2,599 sqft
Price per Sqft $207
Subdivision Crossview Plantation
MLS Listing ID 4028862
Sold Date 03/17/23
Style Farmhouse
Bedrooms 4
Full Baths 3
HOA Fees $41/ann
HOA Y/N Yes
Originating Board MLS United
Year Built 2022
Annual Tax Amount $1
Lot Size 1.750 Acres
Acres 1.75
Property Description
CONSTRUCTION IS OFF AND RUNNING ON THIS 4 bedroom, 3 bath beautiful Farmhouse! The charm of the raised covered front porch invites you in. Once inside you'll find a beautiful open plan perfect for entertaining. The primary suite is wonderful with large walk in closet and leads straight to the laundry room complete with sink. There is a mud area just as you enter from the garage. The kitchen is fabulous, complete with island and a large walk in pantry. One of the guest bedrooms has an en-suite bath. In addition to the beautiful front porch, there is also a covered patio complete with gas logs fireplace and an attached wired storage/shop on the back as well. Beautiful finishes and a 3 car garage all situated on 1.75 acres completes this fabulous property! Call your favorite agent today for more information or to view!
Location
State MS
County Rankin
Direction Hwy 25 from Flowood, right on Holly Bush, left into Crossview Plantation Phase II. Home on left. Crossview Plantation Phases I and II are just past McLain Lodge.
Interior
Interior Features Kitchen Island, Open Floorplan, Pantry, Primary Downstairs, Recessed Lighting, Soaking Tub, Storage, Vaulted Ceiling(s), Double Vanity
Heating Central, Fireplace(s), Natural Gas
Cooling Ceiling Fan(s), Central Air, Electric
Flooring Hardwood, Tile
Fireplaces Type Gas Log, Ventless
Fireplace Yes
Window Features Insulated Windows,Low Emissivity Windows,Vinyl
Appliance Cooktop, Dishwasher, Disposal, Double Oven, Exhaust Fan, Gas Cooktop, Microwave, Self Cleaning Oven, Vented Exhaust Fan
Laundry Laundry Room
Exterior
Exterior Feature Rain Gutters
Parking Features Attached, Garage Faces Side, Concrete
Garage Spaces 3.0
Community Features None
Utilities Available Cable Available, Electricity Connected, Natural Gas Connected, Water Connected
Roof Type Architectural Shingles,Metal
Porch Front Porch, Patio
Garage Yes
Private Pool No
Building
Foundation Slab
Sewer Waste Treatment Plant
Water Community
Architectural Style Farmhouse
Level or Stories One
Structure Type Rain Gutters
New Construction Yes
Schools
Elementary Schools Oakdale
Middle Schools Northwest Rankin Middle
High Schools Northwest Rankin
Others
HOA Fee Include Accounting/Legal
Tax ID K-13-70-550
Acceptable Financing Cash, Conventional, VA Loan
Listing Terms Cash, Conventional, VA Loan
Read Less
Want to know what your home might be worth? Contact us for a FREE valuation!

Our team is ready to help you sell your home for the highest possible price ASAP

Information is deemed to be reliable but not guaranteed. Copyright © 2024 MLS United, LLC.






