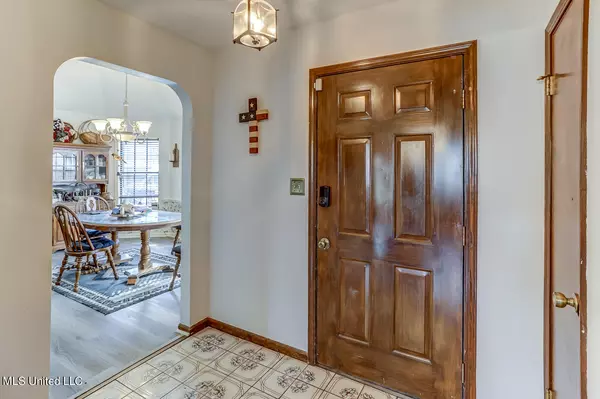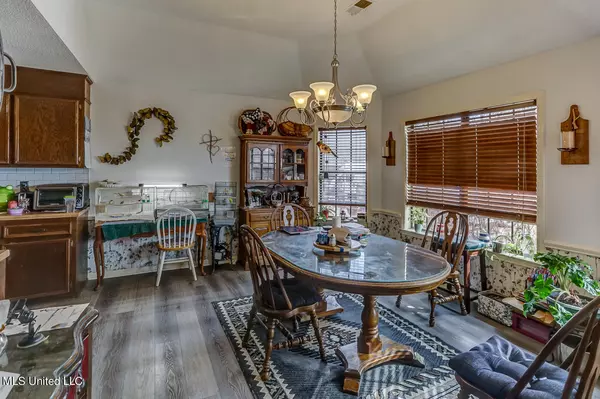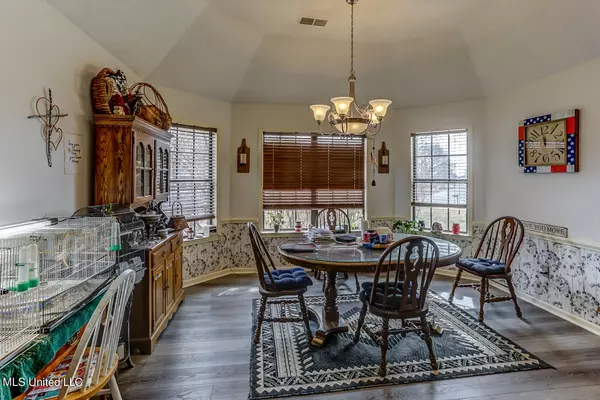$200,000
$200,000
For more information regarding the value of a property, please contact us for a free consultation.
7340 Grove Park Road Olive Branch, MS 38654
2 Beds
2 Baths
2,054 SqFt
Key Details
Sold Price $200,000
Property Type Single Family Home
Sub Type Single Family Residence
Listing Status Sold
Purchase Type For Sale
Square Footage 2,054 sqft
Price per Sqft $97
Subdivision Eastover
MLS Listing ID 4039194
Sold Date 03/20/23
Style Traditional
Bedrooms 2
Full Baths 2
HOA Fees $20/ann
HOA Y/N Yes
Originating Board MLS United
Year Built 1986
Annual Tax Amount $1,478
Lot Size 0.270 Acres
Acres 0.27
Property Description
This is a custom built handicap accessible 2 Bedroom, 2 Bath is an all one level floor plan. Kitchen w/ gas stove, large breakfast area with bay window. A large living room with a masonry fireplace, then can be converted to gas, gas line is in place. Built in craft/sewing/desk in the great room. Stained /scored concrete flooring throughout . Primary BR has vinyl plank flooring, two closets, handicap accessible roll in shower. The 2nd BR is large and has an attached bathroom with pocket doors. The Sunroom is wonderful and could be used as an additional BR (just needs a closet!) Just a few of the additional features include: A laundry room w/cabinets and pantry shelves, 2 pull down attic stairs, security system, handicap accessible roll-in shower in main bath and WIDE door openings throughout, suitable for wheelchairs, privacy fenced yard, some mature trees. Do not miss out on this great opportunity!!
Location
State MS
County Desoto
Community Curbs, Pool
Direction From Goodman Rd & Craft Rd, head North on Craft Rd, Right onto Hardwick Dr, Left at the 1st cross street onto Grove Park Rd.
Interior
Interior Features Built-in Features, Ceiling Fan(s), Eat-in Kitchen, Pantry
Heating Central
Cooling Ceiling Fan(s), Central Air
Flooring Concrete, Tile
Fireplaces Type Great Room, Masonry
Fireplace Yes
Appliance Dishwasher, Disposal, Range Hood, Stainless Steel Appliance(s)
Laundry Laundry Room
Exterior
Exterior Feature Rain Gutters
Parking Features Attached, Garage Door Opener, Garage Faces Front, Concrete
Community Features Curbs, Pool
Utilities Available Electricity Connected, Natural Gas Connected, Sewer Connected, Water Connected
Roof Type Architectural Shingles
Garage Yes
Private Pool No
Building
Lot Description City Lot, Fenced
Foundation Slab
Sewer Public Sewer
Water Public
Architectural Style Traditional
Level or Stories One
Structure Type Rain Gutters
New Construction No
Schools
Elementary Schools Pleasant Hill
Middle Schools Desoto Central
High Schools Desoto Central
Others
HOA Fee Include Management
Tax ID 1069290600030900
Acceptable Financing Cash, Conventional, FHA, VA Loan
Listing Terms Cash, Conventional, FHA, VA Loan
Read Less
Want to know what your home might be worth? Contact us for a FREE valuation!

Our team is ready to help you sell your home for the highest possible price ASAP

Information is deemed to be reliable but not guaranteed. Copyright © 2024 MLS United, LLC.






