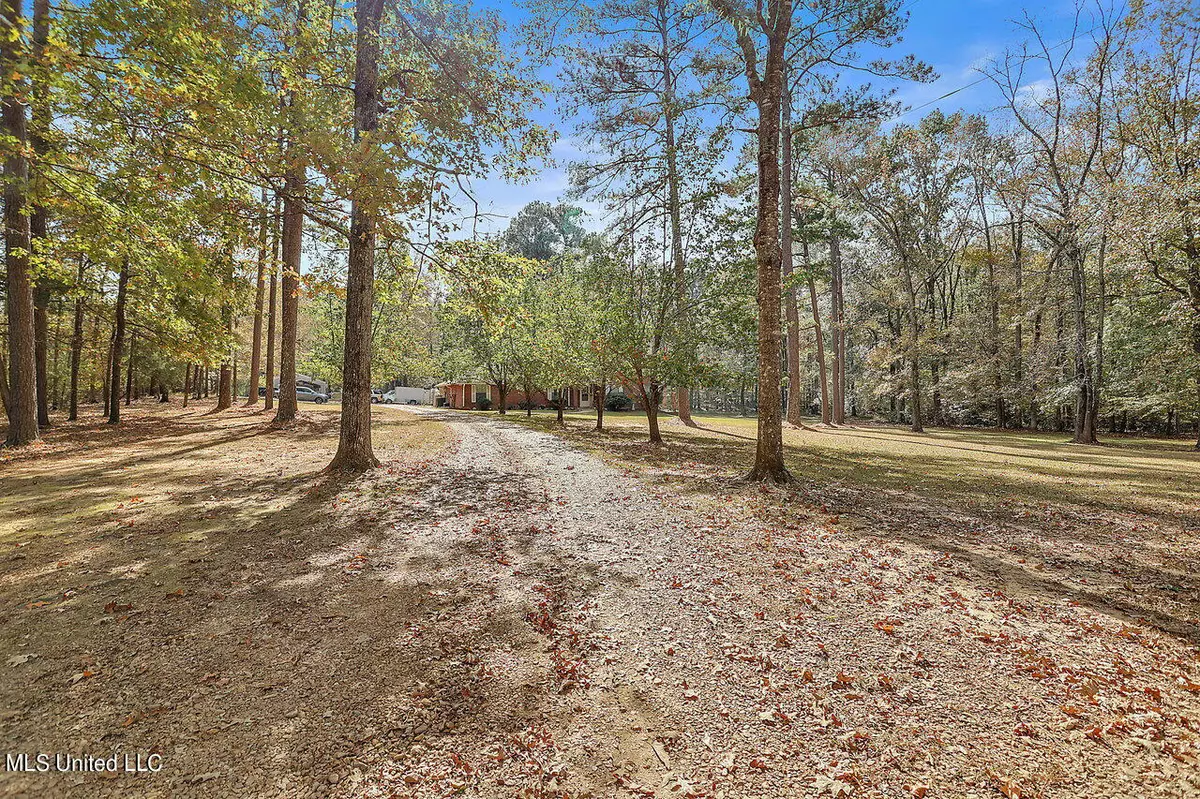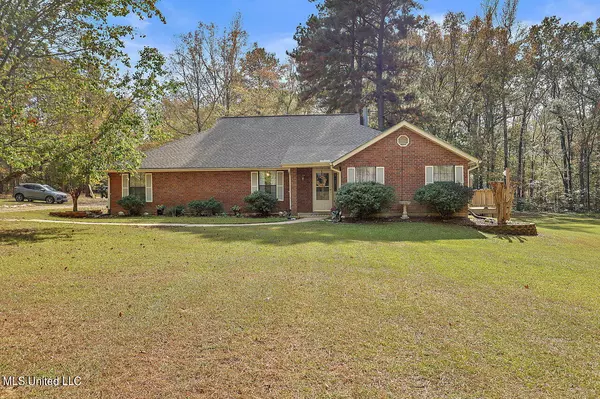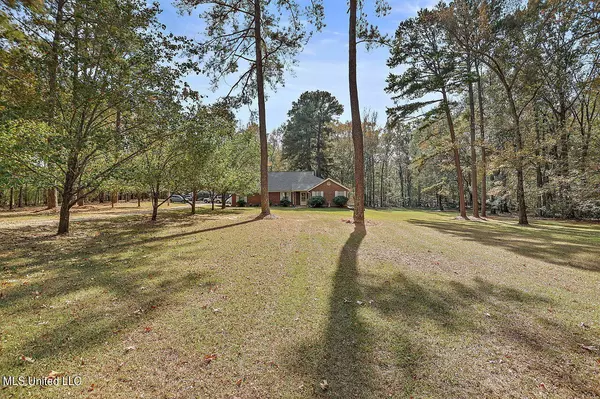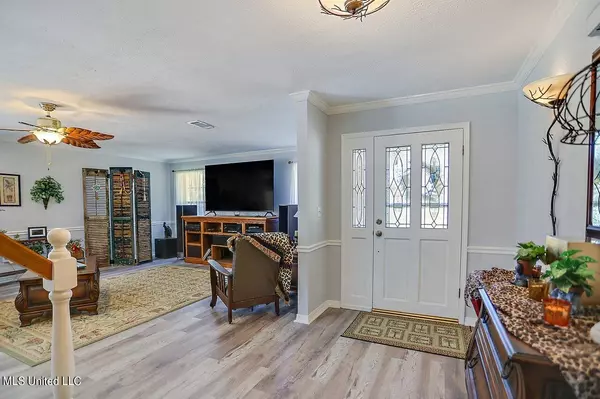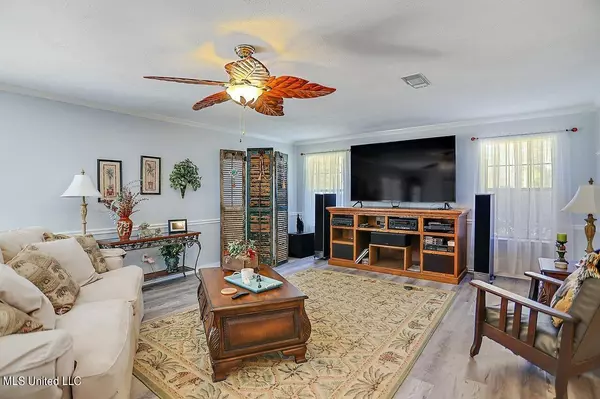$445,000
$445,000
For more information regarding the value of a property, please contact us for a free consultation.
143 Highland Drive Florence, MS 39073
4 Beds
2 Baths
2,790 SqFt
Key Details
Sold Price $445,000
Property Type Single Family Home
Sub Type Single Family Residence
Listing Status Sold
Purchase Type For Sale
Square Footage 2,790 sqft
Price per Sqft $159
Subdivision Metes And Bounds
MLS Listing ID 4033004
Sold Date 03/20/23
Style Traditional
Bedrooms 4
Full Baths 2
Originating Board MLS United
Year Built 1990
Annual Tax Amount $608
Lot Size 7.200 Acres
Acres 7.2
Property Description
LARGE 4 Bed/2 bath 2790sqft Home in FLORENCE SCHOOL DISTRICT on 7.2 +/-Secluded Acres with a pond, 30x90 (2244 sqft) WORKSHOP with 240 run ELECTRICITY, a MECHANICS DREAM. Shop has been plumbed for a bathroom and can be easily converted into your at home business! Formal Dining Room/ In Home Office off large living room with beautiful brick FIREPLACE and Speakers for enjoying all of your movie nights. New paint and flooring throughout home. TWO sets of Charming French doors leading to BRAND NEW DECK perfect for your morning coffee or afternoon sunset spot. Additional separate Patio off of kitchen that overlooks firepit and large open yard, perfect for all your entertaining needs. Private Two car COVERED Carport. Active wildlife on the property perfect for your own ready-made hunting spot. Working Outdoor Shower makes washing off after a successful day of hunting or working a breeze! Barn doors in Kitchen and Master Bath, soft lighting around crown molding in hallway and master bedroom add so much character and charm. This home offers so many extras that you have to see it in person to truly appreciate everything available! Upstairs bonus space being used as the 4th bedroom. Call your favorite Realtor to schedule your private tour today!
Location
State MS
County Rankin
Direction From 49 South: Take a left onto 469, Left onto Williams Road, left on Highland. Continue straight at cul-de-sac onto gravel road, Home straight ahead (Rock with 143 at the start of the driveway.)
Rooms
Other Rooms Shed(s), Storage, Workshop, Barn(s)
Interior
Interior Features Crown Molding, Sound System, Walk-In Closet(s), Breakfast Bar
Heating Central, Electric, Fireplace(s)
Cooling Ceiling Fan(s), Central Air, Electric
Flooring Carpet, Laminate
Fireplaces Type Living Room, Wood Burning
Fireplace Yes
Window Features Drapes,Skylight(s)
Appliance Dishwasher, Free-Standing Electric Range, Microwave, Stainless Steel Appliance(s)
Laundry Electric Dryer Hookup, Laundry Room
Exterior
Exterior Feature Fire Pit, Outdoor Shower
Parking Features Attached Carport, Gravel
Carport Spaces 2
Utilities Available Cable Available, Electricity Connected, Water Connected
Waterfront Description Pond
Roof Type Architectural Shingles
Porch Deck, Patio
Garage No
Private Pool No
Building
Lot Description Many Trees
Foundation Slab
Sewer Waste Treatment Plant
Water Public
Architectural Style Traditional
Level or Stories One and One Half
Structure Type Fire Pit,Outdoor Shower
New Construction No
Schools
Elementary Schools Florence
Middle Schools Florence
High Schools Florence
Others
Tax ID F04-000081-00020
Acceptable Financing Cash, Conventional, FHA, USDA Loan, VA Loan
Listing Terms Cash, Conventional, FHA, USDA Loan, VA Loan
Read Less
Want to know what your home might be worth? Contact us for a FREE valuation!

Our team is ready to help you sell your home for the highest possible price ASAP

Information is deemed to be reliable but not guaranteed. Copyright © 2025 MLS United, LLC.

