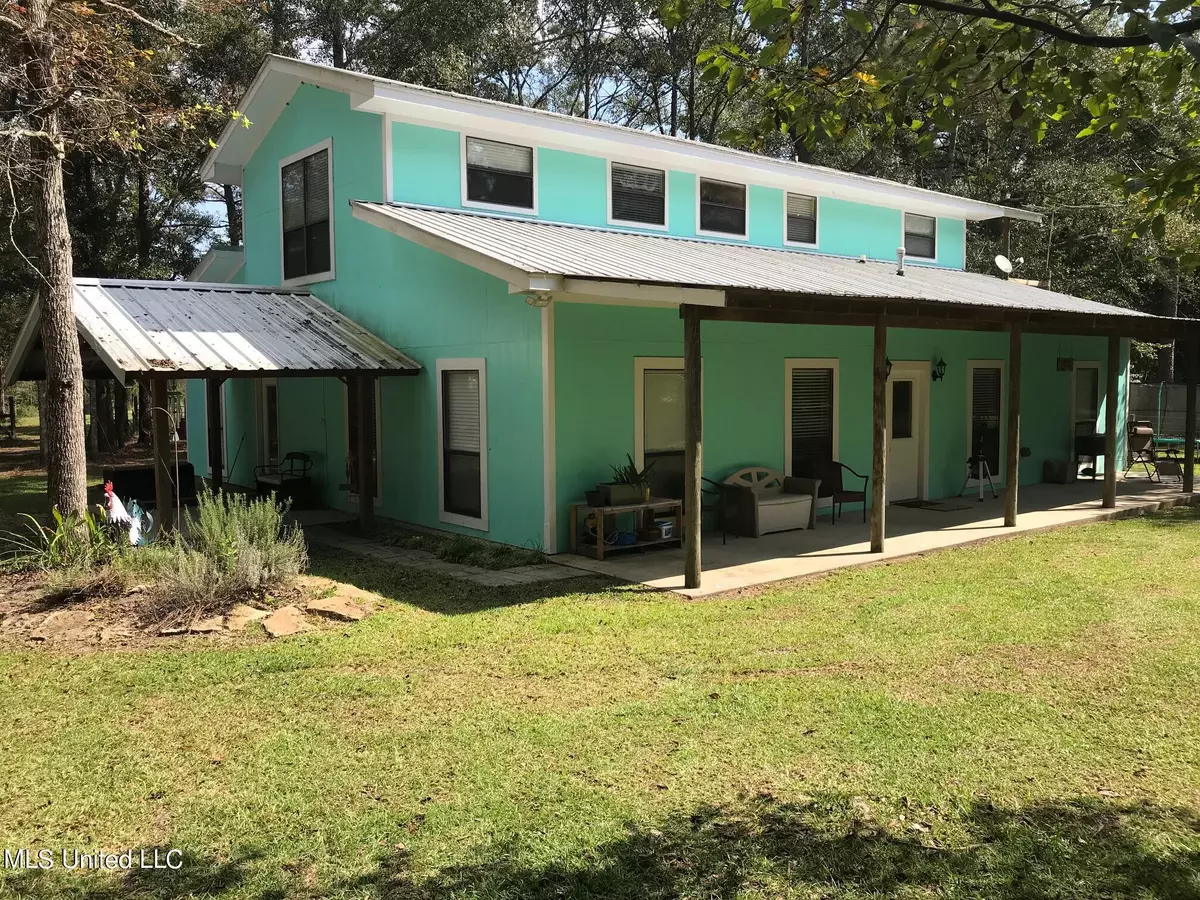$499,000
$499,000
For more information regarding the value of a property, please contact us for a free consultation.
326 Sones Chapel Road Carriere, MS 39426
5 Beds
3 Baths
2,900 SqFt
Key Details
Sold Price $499,000
Property Type Single Family Home
Sub Type Single Family Residence
Listing Status Sold
Purchase Type For Sale
Square Footage 2,900 sqft
Price per Sqft $172
Subdivision Metes And Bounds
MLS Listing ID 4026378
Sold Date 03/27/23
Style Barn
Bedrooms 5
Full Baths 3
Originating Board MLS United
Year Built 1996
Annual Tax Amount $1,526
Lot Size 41.120 Acres
Acres 41.12
Property Description
Private Country Living! Two houses in ONE nestled in it's own private 41 acre paradise! The house total has 5 BR, 3 BA, 2 kitchens, 2 LR, 2 dining, 4 porches. The upstairs has a kitchen, living, dining, vaulted ceiling, bedroom w/private porch/deck & bath. A 2010 renovation added downstairs the open floor plan that everyone loves-kitchen, dining, living room master w/ensuite & walk-in closet, & 5th bedroom. It has a pond/fish, barn, massive shed, multiple pastures-cages-pens, trails, fruit trees, Koi pond, above ground pool, so much more. Food plot areas & paths cut throughout the property. Located between Poplarville and Carriere.
Location
State MS
County Pearl River
Direction Highway 11 North to McNeill, take a left at Dollar Store onto Sones Chapel Rd. Turn right at the flashing light stop signs. Go Less than 2 miles mailbox (three boxes 334, 326, ) and dirt driveway is on your right, go to the very end last house and gate
Rooms
Other Rooms Barn(s), Outbuilding, Shed(s), Workshop
Interior
Interior Features Breakfast Bar, Ceiling Fan(s), Double Vanity, Eat-in Kitchen, Granite Counters, High Ceilings, High Speed Internet, Natural Woodwork, Open Floorplan, Pantry, Primary Downstairs, Walk-In Closet(s), See Remarks, Kitchen Island
Heating Central, Electric
Cooling Ceiling Fan(s), Central Air, Electric
Flooring Carpet, Ceramic Tile, Hardwood
Fireplace No
Window Features Blinds,Double Pane Windows
Appliance Built-In Gas Range, Dishwasher, Electric Water Heater, Range Hood
Laundry Laundry Closet, Lower Level
Exterior
Exterior Feature Kennel, Private Entrance, Private Yard
Parking Features Circular Driveway, Common, Driveway, Unpaved, Gravel
Pool Above Ground
Community Features None
Utilities Available Electricity Connected, Propane Connected, Sewer Connected, Water Connected, Fiber to the House, Underground Utilities
Waterfront Description Pond
Roof Type Metal
Porch Front Porch, Porch, Rear Porch, Side Porch, Slab
Garage No
Private Pool Yes
Building
Lot Description Farm, Fenced, Many Trees, Wooded
Foundation Slab
Sewer Septic Tank
Water Well
Architectural Style Barn
Level or Stories Two
Structure Type Kennel,Private Entrance,Private Yard
New Construction No
Others
Tax ID 4-16-4-18-000-000-2100
Acceptable Financing Cash, Conventional, FHA, USDA Loan, VA Loan
Horse Property Paddocks, Pasture
Listing Terms Cash, Conventional, FHA, USDA Loan, VA Loan
Read Less
Want to know what your home might be worth? Contact us for a FREE valuation!

Our team is ready to help you sell your home for the highest possible price ASAP

Information is deemed to be reliable but not guaranteed. Copyright © 2025 MLS United, LLC.





